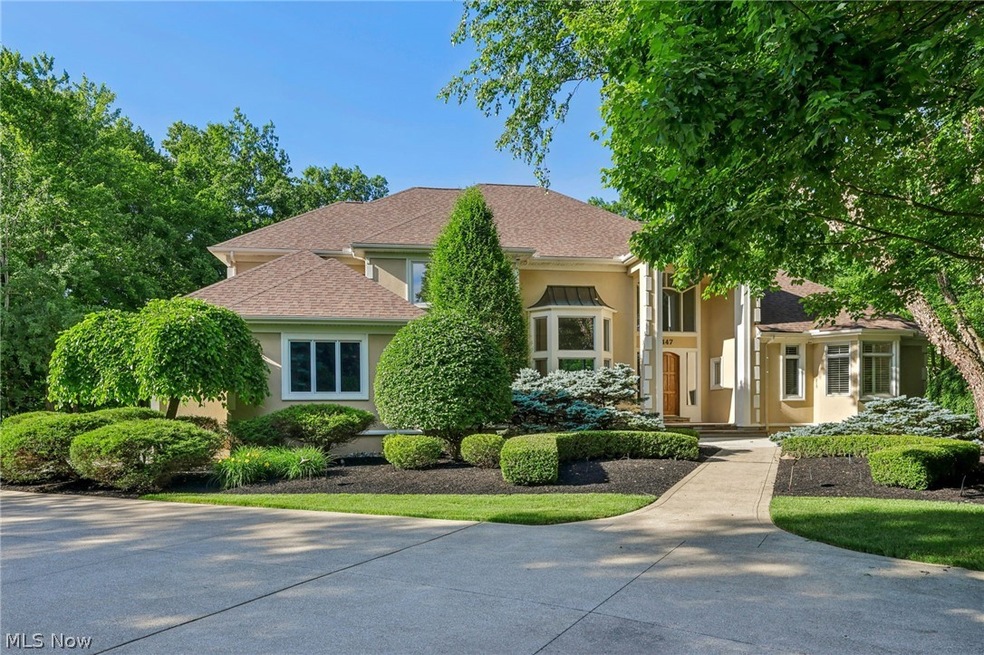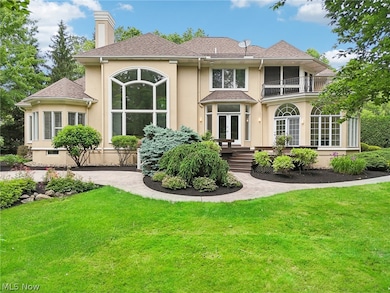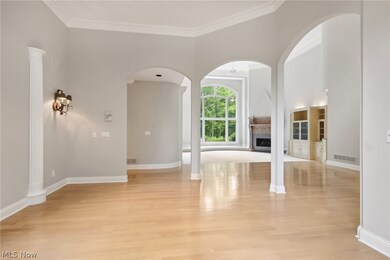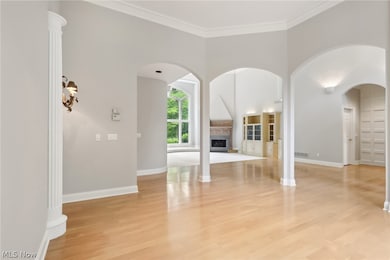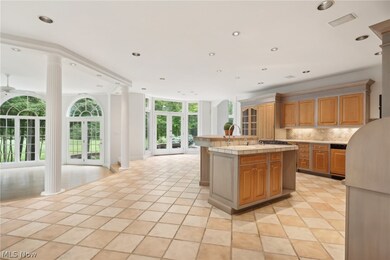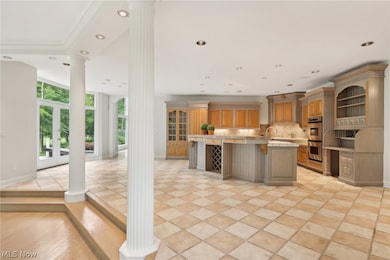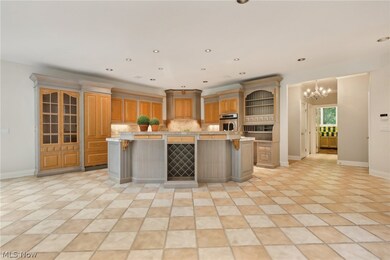
447 Berwick Cir Aurora, OH 44202
Highlights
- Golf Course Community
- Fitness Center
- Golf Course View
- Leighton Elementary School Rated A
- Gated Community
- Clubhouse
About This Home
As of November 2024Welcome to this stunning Mediterranean-inspired home located in the sought-after gated golf community of Barrington Estates in Aurora. This exquisite residence is perfectly situated on the 2nd Tee of the Jack Nicklaus-designed golf course, it offers a 1st floor primary bedroom with three additional bedrooms on the second floor. There are three full baths, and two half baths both of which are located on the main floor. There are two fireplaces, one in the great room and one in the sunroom. Built with the finest materials and attention to detail, this home features unparalleled views and a unique architectural design. The first floor boasts an open floor plan that flows seamlessly from one room to another, including a grand formal dining room and a luxurious master suite with two walk-in closets, a dressing room, and an opulent master bathroom with dual sinks, vanities, a jetted tub, and a tiled walk-in shower. The gourmet kitchen is a chef's dream with high-end appliances, refrigerator and freezer drawers, a huge center island, and a breakfast bar, all opening to a beautiful sunroom. Upstairs, you'll find three additional bedrooms, each with walk-in closets, and two full bathrooms. The second floor also offers a beautiful screened-in porch with bird's-eye views of the golf course and a well-appointed office overlooking the great room. The outdoor living spaces are equally impressive, featuring multilevel decks and patios surrounded by lush gardens. Enjoy summers on the spectacular covered veranda, perfect for entertaining or relaxing. Additional features include a three-car garage and a plethora of high-end finishes throughout. This spectacular home is move-in ready and awaits its new owner to enjoy all it has to offer.
Last Agent to Sell the Property
Howard Hanna Brokerage Email: loridicesare@howardhanna.com 216-548-2608 License #2004010269 Listed on: 06/14/2024

Home Details
Home Type
- Single Family
Est. Annual Taxes
- $20,020
Year Built
- Built in 1996
Lot Details
- 0.85 Acre Lot
- Sprinkler System
HOA Fees
- $217 Monthly HOA Fees
Parking
- 3 Car Direct Access Garage
- Running Water Available in Garage
- Parking Accessed On Kitchen Level
- Lighted Parking
- Side Facing Garage
Home Design
- Traditional Architecture
- Flat Roof Shape
- Block Foundation
- Asphalt Roof
- Rubber Roof
- Block Exterior
- Stucco
Interior Spaces
- 5,067 Sq Ft Home
- 2-Story Property
- Fireplace With Glass Doors
- Gas Log Fireplace
- Great Room with Fireplace
- Screened Porch
- Golf Course Views
- Unfinished Basement
- Basement Fills Entire Space Under The House
Kitchen
- Cooktop
- Microwave
- Dishwasher
- Disposal
Bedrooms and Bathrooms
- 4 Bedrooms | 1 Main Level Bedroom
- 5 Bathrooms
Outdoor Features
- Balcony
- Deck
- Patio
Utilities
- Forced Air Heating and Cooling System
- Heating System Uses Gas
Listing and Financial Details
- Home warranty included in the sale of the property
- Assessor Parcel Number 03-016-00-00-147-001
Community Details
Overview
- Barrington Master Assn Association
- Barrington Subdivision
Amenities
- Common Area
- Clubhouse
Recreation
- Golf Course Community
- Tennis Courts
- Fitness Center
- Community Pool
Security
- Gated Community
Ownership History
Purchase Details
Home Financials for this Owner
Home Financials are based on the most recent Mortgage that was taken out on this home.Purchase Details
Purchase Details
Purchase Details
Purchase Details
Similar Homes in Aurora, OH
Home Values in the Area
Average Home Value in this Area
Purchase History
| Date | Type | Sale Price | Title Company |
|---|---|---|---|
| Fiduciary Deed | $1,125,000 | Ohio Real Title | |
| Fiduciary Deed | $1,125,000 | Ohio Real Title | |
| Fiduciary Deed | -- | None Listed On Document | |
| Corporate Deed | $39,030 | -- | |
| Interfamily Deed Transfer | -- | -- | |
| Deed | $261,000 | -- |
Mortgage History
| Date | Status | Loan Amount | Loan Type |
|---|---|---|---|
| Open | $900,000 | New Conventional | |
| Closed | $900,000 | New Conventional | |
| Previous Owner | $220,099 | Stand Alone Second |
Property History
| Date | Event | Price | Change | Sq Ft Price |
|---|---|---|---|---|
| 11/15/2024 11/15/24 | Sold | $1,125,000 | -13.5% | $222 / Sq Ft |
| 09/20/2024 09/20/24 | Pending | -- | -- | -- |
| 07/18/2024 07/18/24 | Price Changed | $1,299,900 | -1.9% | $257 / Sq Ft |
| 06/14/2024 06/14/24 | For Sale | $1,325,000 | -- | $261 / Sq Ft |
Tax History Compared to Growth
Tax History
| Year | Tax Paid | Tax Assessment Tax Assessment Total Assessment is a certain percentage of the fair market value that is determined by local assessors to be the total taxable value of land and additions on the property. | Land | Improvement |
|---|---|---|---|---|
| 2024 | $19,271 | $421,970 | $83,130 | $338,840 |
| 2023 | $18,340 | $326,830 | $66,500 | $260,330 |
| 2022 | $16,659 | $326,830 | $66,500 | $260,330 |
| 2021 | $16,776 | $326,830 | $66,500 | $260,330 |
| 2020 | $15,495 | $281,650 | $66,500 | $215,150 |
| 2019 | $15,604 | $281,650 | $66,500 | $215,150 |
| 2018 | $20,168 | $286,230 | $105,840 | $180,390 |
| 2017 | $17,461 | $286,230 | $105,840 | $180,390 |
| 2016 | $15,765 | $286,230 | $105,840 | $180,390 |
| 2015 | $16,226 | $286,230 | $105,840 | $180,390 |
| 2014 | $16,526 | $286,230 | $105,840 | $180,390 |
| 2013 | $16,426 | $286,230 | $105,840 | $180,390 |
Agents Affiliated with this Home
-
Lori DiCesare

Seller's Agent in 2024
Lori DiCesare
Howard Hanna
(216) 548-2608
57 in this area
130 Total Sales
-
Michael Roberts
M
Buyer's Agent in 2024
Michael Roberts
Keller Williams Living
(330) 607-8592
1 in this area
141 Total Sales
-
Mary Jo Kormushoff

Buyer Co-Listing Agent in 2024
Mary Jo Kormushoff
Keller Williams Living
(330) 351-3051
2 in this area
419 Total Sales
Map
Source: MLS Now (Howard Hanna)
MLS Number: 5042449
APN: 03-016-00-00-147-001
- 460 Berwick Cir
- 339 Aberdeen Ln
- 275 Camden Ln
- 196 Chisholm Ct
- 440 Dunwoody Dr
- 210 Chisholm Ct
- 136 Brighton Dr
- 275 Glengarry Dr
- 470 N Chillicothe Rd
- 780 Club Dr
- 590 Club Dr
- 660 Shinnecock Ln
- 0 Aurora Hill Dr Unit 3956102
- 865 Club Dr W
- 818 Hilliary Ln
- 784 Hilliary Ln
- 117 Royal Oak Dr Unit 27
- 111 E Garfield Rd
- 51 S Chillicothe Rd
- 190 Sandover Dr Unit 190S
