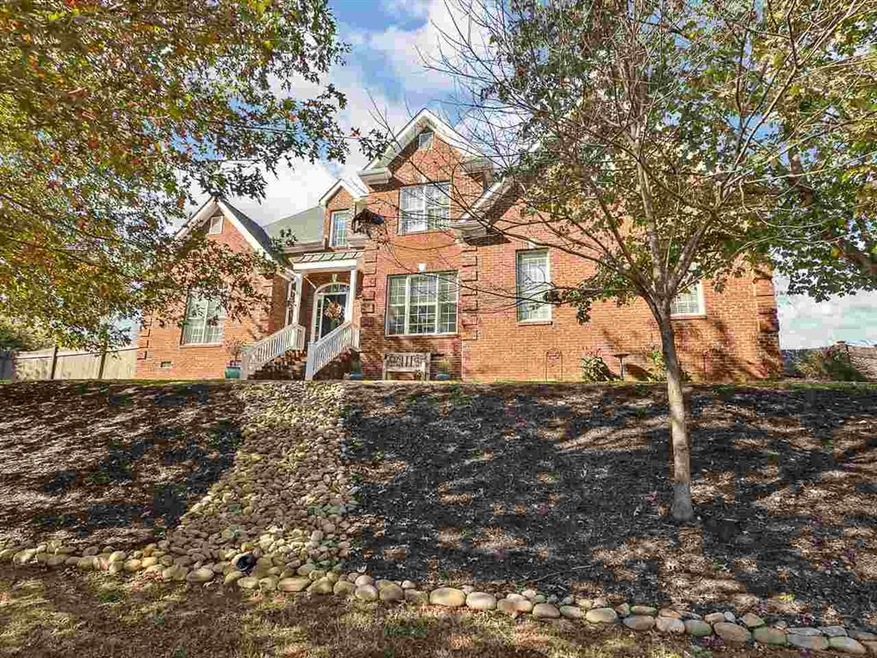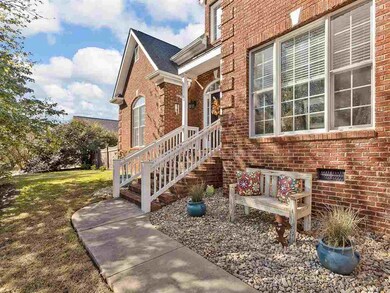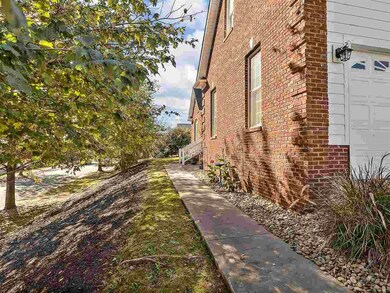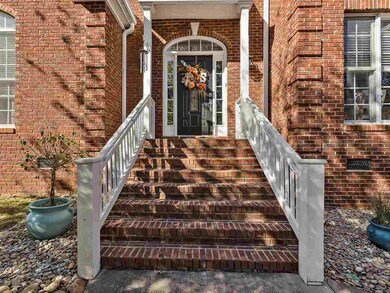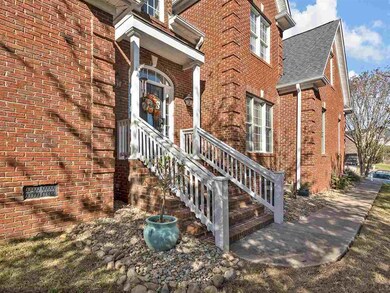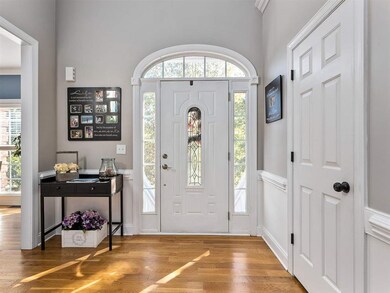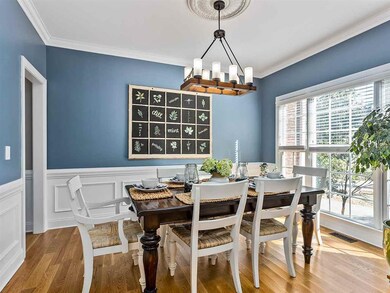
447 Congaree Rd Roebuck, SC 29376
Highlights
- Docks
- Open Floorplan
- Deck
- Dorman High School Rated A-
- Clubhouse
- Traditional Architecture
About This Home
As of January 2021Brick and concrete plank 4 Bedroom, 2 1/2 bath 2 story home in District 6. Main level features hardwood floors throughout, formal dining room, large open great room that wraps around to the open kitchen and breakfast area. Kitchen features natural quartz counters, tile backsplash as well as a custom chopping block island. Main level master suite includes double vanities in the bath as well as a jetted tub and separate shower. There is a powder room and laundry room on main level as well. Upstairs includes a loft area currently used as an office, one full bath, three bedrooms, walk in closet in one bedroom. The outside features a large deck overlooking the level fenced-in yard. This gated community has a lake with dock, community area, walking trails, pool and a clubhouse. Minutes to Roebuck Elementary, Gable Middle School, Dorman High School and I26.
Home Details
Home Type
- Single Family
Est. Annual Taxes
- $1,629
Year Built
- Built in 2004
Lot Details
- 0.28 Acre Lot
- Cul-De-Sac
- Fenced Yard
HOA Fees
- $46 Monthly HOA Fees
Home Design
- Traditional Architecture
- Brick Veneer
- Architectural Shingle Roof
- Concrete Siding
- Vinyl Trim
Interior Spaces
- 2,463 Sq Ft Home
- 2-Story Property
- Open Floorplan
- Smooth Ceilings
- Cathedral Ceiling
- Ceiling Fan
- Fireplace
- Tilt-In Windows
- Window Treatments
- Entrance Foyer
- Loft
- Crawl Space
- Fire and Smoke Detector
Kitchen
- Electric Oven
- Electric Cooktop
- Dishwasher
- Solid Surface Countertops
Flooring
- Wood
- Carpet
- Ceramic Tile
Bedrooms and Bathrooms
- 4 Bedrooms | 1 Primary Bedroom on Main
- Walk-In Closet
- Garden Bath
Attic
- Storage In Attic
- Pull Down Stairs to Attic
Parking
- 2 Car Garage
- Parking Storage or Cabinetry
- Garage Door Opener
- Driveway
Outdoor Features
- Docks
- Deck
Schools
- Gable Middle School
Utilities
- Forced Air Heating and Cooling System
- Underground Utilities
- Electric Water Heater
- Cable TV Available
Community Details
Overview
- Association fees include common area, pool, street lights
Amenities
- Common Area
- Clubhouse
Recreation
- Community Pool
Ownership History
Purchase Details
Purchase Details
Home Financials for this Owner
Home Financials are based on the most recent Mortgage that was taken out on this home.Purchase Details
Home Financials for this Owner
Home Financials are based on the most recent Mortgage that was taken out on this home.Purchase Details
Purchase Details
Purchase Details
Home Financials for this Owner
Home Financials are based on the most recent Mortgage that was taken out on this home.Purchase Details
Similar Homes in the area
Home Values in the Area
Average Home Value in this Area
Purchase History
| Date | Type | Sale Price | Title Company |
|---|---|---|---|
| Warranty Deed | $1,500 | None Listed On Document | |
| Deed | $284,000 | None Available | |
| Deed | $223,000 | None Available | |
| Deed | $175,000 | -- | |
| Foreclosure Deed | $140,000 | -- | |
| Deed | $222,000 | Attorney | |
| Deed | $219,000 | -- |
Mortgage History
| Date | Status | Loan Amount | Loan Type |
|---|---|---|---|
| Previous Owner | $172,300 | New Conventional | |
| Previous Owner | $178,240 | Adjustable Rate Mortgage/ARM | |
| Previous Owner | $222,000 | Purchase Money Mortgage |
Property History
| Date | Event | Price | Change | Sq Ft Price |
|---|---|---|---|---|
| 01/14/2021 01/14/21 | Sold | $284,000 | -1.7% | $115 / Sq Ft |
| 11/27/2020 11/27/20 | For Sale | $289,000 | +29.7% | $117 / Sq Ft |
| 03/31/2017 03/31/17 | Sold | $222,800 | -3.1% | $93 / Sq Ft |
| 03/06/2017 03/06/17 | Pending | -- | -- | -- |
| 12/07/2016 12/07/16 | For Sale | $229,900 | -- | $96 / Sq Ft |
Tax History Compared to Growth
Tax History
| Year | Tax Paid | Tax Assessment Tax Assessment Total Assessment is a certain percentage of the fair market value that is determined by local assessors to be the total taxable value of land and additions on the property. | Land | Improvement |
|---|---|---|---|---|
| 2024 | $1,874 | $11,968 | $1,368 | $10,600 |
| 2023 | $1,874 | $11,968 | $1,368 | $10,600 |
| 2022 | $1,816 | $11,360 | $1,140 | $10,220 |
| 2021 | $1,342 | $8,912 | $1,140 | $7,772 |
| 2020 | $1,673 | $8,912 | $1,140 | $7,772 |
| 2019 | $1,629 | $8,912 | $1,140 | $7,772 |
| 2018 | $1,635 | $8,912 | $1,140 | $7,772 |
| 2017 | $1,293 | $7,076 | $1,140 | $5,936 |
| 2016 | $1,323 | $7,076 | $1,140 | $5,936 |
| 2015 | $1,296 | $7,076 | $1,140 | $5,936 |
| 2014 | $1,256 | $7,076 | $1,140 | $5,936 |
Agents Affiliated with this Home
-
Mike Dassel

Seller's Agent in 2021
Mike Dassel
Keller Williams Realty
(864) 508-6259
174 Total Sales
-
Michael Fowler
M
Buyer's Agent in 2021
Michael Fowler
Century 21 Blackwell & Co
(864) 578-2120
36 Total Sales
-
Lindsay Blanton

Seller's Agent in 2017
Lindsay Blanton
Coldwell Banker Caine Real Est
(864) 237-7291
84 Total Sales
-
K
Buyer's Agent in 2017
KERSTIN JOSLIN-VENUS
OTHER
(864) 497-5249
Map
Source: Multiple Listing Service of Spartanburg
MLS Number: SPN276440
APN: 6-40-00-159.00
- 208 W Coosaw Ct
- 707 Tallulah Ct
- 842 E Coosaw Ct
- 746 Gatewood Dr
- 212 Reedy River Ct
- 811 S Edisto River Dr
- 515 Etowah Dr
- 819 S Edisto River Dr
- 822 S Edisto River Dr
- 000 Bulman Rd
- 00 Bulman Rd
- 330 Bulman Rd
- 189 Society Hill
- 00 Freedom Trail
- 376 Bulman Rd
- 110 Quartz Dr
- 0 Cavalier Connection Way Unit 1549706
