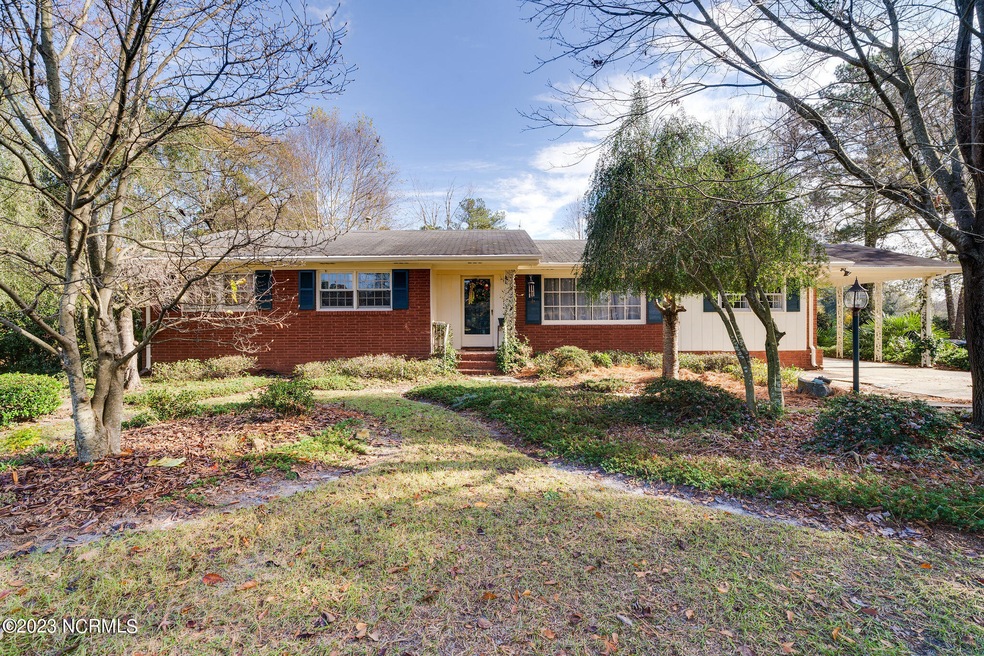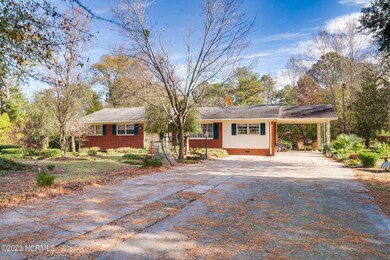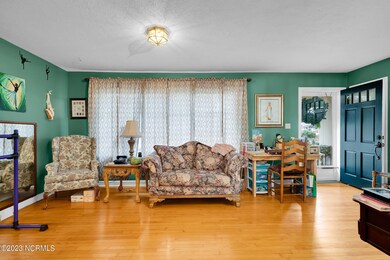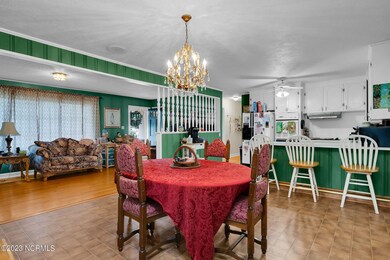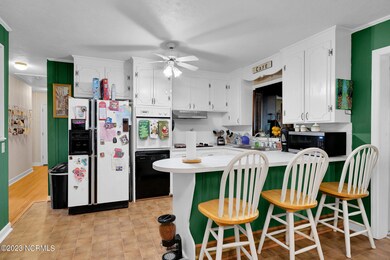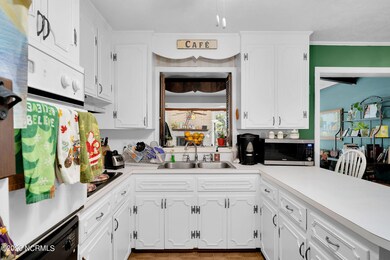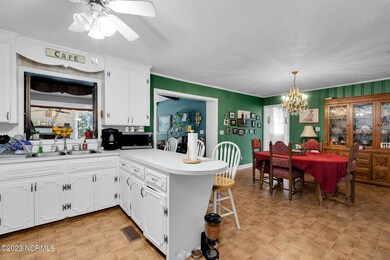
447 E Wards Bridge Rd Kenansville, NC 28349
Estimated Value: $220,000 - $267,000
Highlights
- Water Views
- Pond
- Wood Flooring
- Deck
- Vaulted Ceiling
- 1 Fireplace
About This Home
As of January 2024Take a peek inside this truly remarkable brick home and you'll see why it's an entertainer's dream. Just inside the front door, the formal living room and dining room open to the kitchen, making it an ideal layout for hosting dinner parties and family gatherings. Continue through to the den which is sure to impress with its vaulted wood-beam ceilings and wall to wall windows that provide 180-degree views of the backyard oasis. Guests can cozy up by the fireplace or gather around the custom-built tiki bar. Entertain inside or out because this 2 bedroom, 2.5 bath ranch sits on 2+ acres of peaceful bliss. An expansive deck off the back of the house overlooks a serene pond that's lined with mature trees for ultimate privacy. Take a canoe to your own private island and watch the sunset after a long day. With a one-of-a-kind tiki bar, an oversized deck, and a private pond, this is the perfect home for gathering family and friends to celebrate life's special moments.
Home Details
Home Type
- Single Family
Est. Annual Taxes
- $1,084
Year Built
- Built in 1966
Lot Details
- 2.48 Acre Lot
- Lot Dimensions are 205x346x317x572
- Fenced Yard
Home Design
- Brick Exterior Construction
- Wood Frame Construction
- Composition Roof
- Stick Built Home
Interior Spaces
- 2,598 Sq Ft Home
- 1-Story Property
- Vaulted Ceiling
- Ceiling Fan
- 1 Fireplace
- Mud Room
- Living Room
- Formal Dining Room
- Home Office
- Water Views
- Crawl Space
- Laundry Room
Flooring
- Wood
- Carpet
- Vinyl Plank
Bedrooms and Bathrooms
- 2 Bedrooms
Parking
- Covered Parking
- Driveway
Outdoor Features
- Pond
- Deck
- Porch
Schools
- Kenansville Elementary And Middle School
- James Kenan High School
Utilities
- Central Air
- Heat Pump System
- Propane
- Fuel Tank
- On Site Septic
- Septic Tank
Community Details
- No Home Owners Association
Listing and Financial Details
- Assessor Parcel Number 13-2622
Ownership History
Purchase Details
Home Financials for this Owner
Home Financials are based on the most recent Mortgage that was taken out on this home.Similar Home in Kenansville, NC
Home Values in the Area
Average Home Value in this Area
Purchase History
| Date | Buyer | Sale Price | Title Company |
|---|---|---|---|
| Nagy Laurie | $220,000 | None Listed On Document |
Mortgage History
| Date | Status | Borrower | Loan Amount |
|---|---|---|---|
| Previous Owner | Trujillo Jorge E | $156,900 | |
| Previous Owner | Trujillo Jorge E | $164,000 | |
| Previous Owner | Trujillo Jorge E | $140,000 |
Property History
| Date | Event | Price | Change | Sq Ft Price |
|---|---|---|---|---|
| 01/11/2024 01/11/24 | Sold | $220,000 | -4.3% | $85 / Sq Ft |
| 12/02/2023 12/02/23 | Pending | -- | -- | -- |
| 11/29/2023 11/29/23 | For Sale | $230,000 | -- | $89 / Sq Ft |
Tax History Compared to Growth
Tax History
| Year | Tax Paid | Tax Assessment Tax Assessment Total Assessment is a certain percentage of the fair market value that is determined by local assessors to be the total taxable value of land and additions on the property. | Land | Improvement |
|---|---|---|---|---|
| 2024 | $1,084 | $132,500 | $28,000 | $104,500 |
| 2023 | $98 | $132,500 | $28,000 | $104,500 |
| 2022 | $1,062 | $132,500 | $28,000 | $104,500 |
| 2021 | $98 | $132,500 | $28,000 | $104,500 |
| 2020 | $1,064 | $132,500 | $28,000 | $104,500 |
| 2019 | $96 | $132,500 | $28,000 | $104,500 |
| 2018 | $0 | $132,500 | $28,000 | $104,500 |
| 2016 | $997 | $124,300 | $24,200 | $100,100 |
| 2013 | $1,598 | $124,300 | $24,200 | $100,100 |
Agents Affiliated with this Home
-
Thomas Owen

Seller's Agent in 2024
Thomas Owen
West Agency LLC
(910) 366-7205
20 Total Sales
-
Tanya Maldonado
T
Buyer's Agent in 2024
Tanya Maldonado
eXp Realty
(732) 948-4661
32 Total Sales
Map
Source: Hive MLS
MLS Number: 100416517
APN: 13-2622
- 1056 E Wards Bridge Rd
- 180 Oliver Herring Rd
- 0 Red Hill Rd
- 1071 Red Hill Rd
- 1119 Red Hill Rd
- 248 N Nc 11 and 903 Hwy
- 230 Carter Thigpen Rd
- 166 N Nc 11 and 903 Hwy
- 144 Kinsey Mill Rd
- Lot 37 Carlton Dr
- 0 Bowdens Rd
- 120 Williams St
- 0 E Grove Cir Unit 10060456
- 0 Grove Unit 100473040
- 143 Bowden Dr
- 49 N Country Club Rd
- 324 Cooper St
- 2072 N Carolina 111
- 1795 Bowdens Rd
- 189 Amra Dr
- 447 E Wards Bridge Rd
- 459 E Wards Bridge Rd
- 437 E Wards Bridge Rd
- 425 E Wards Bridge Rd
- 421 E Wards Bridge Rd
- 477 E Wards Bridge Rd
- 405 E Wards Bridge Rd
- 410 E Wards Bridge Rd
- 402 E Wards Bridge Rd
- 000 E Ward's Bridge Rd
- 335 E Wards Bridge Rd
- 573 E Wards Bridge Rd
- 564 E Wards Bridge Rd
- 703 E Wards Bridge Rd
