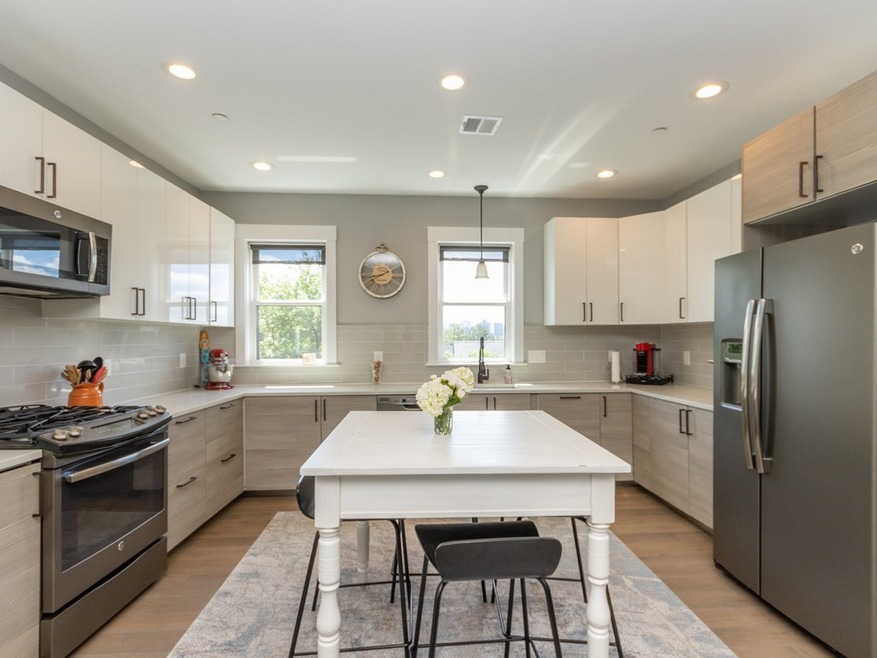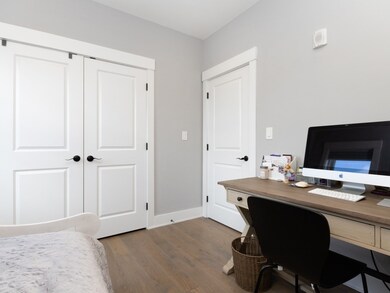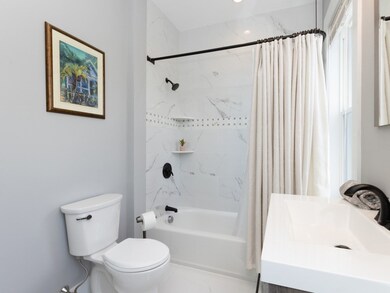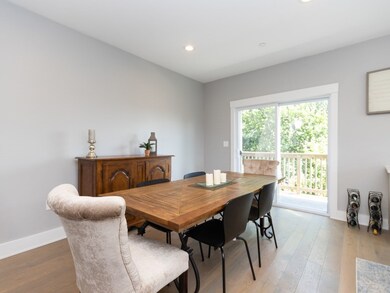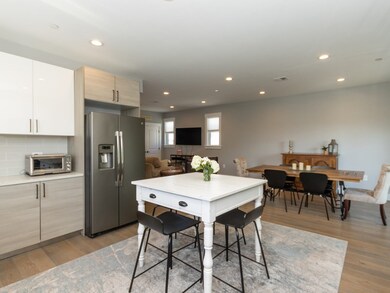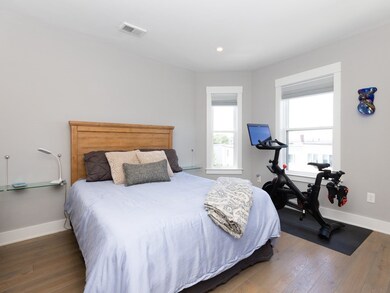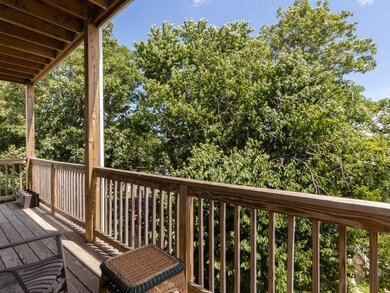447 Frankfort St Unit 3 Boston, MA 02128
Harbor View-Orient Heights NeighborhoodHighlights
- Marina
- 4-minute walk to Wood Island Station
- Open Floorplan
- Medical Services
- City View
- 3-minute walk to Neptune Road Airport Edge Buffer Park
About This Home
AVAIL 9/1: Soak in peace and quiet and slivers of skyline views from your private deck in this sun-drenched top floor 2BR/2BA retreat with roof rights, tandem parking, and style to spare! Over 1300 SF of beautifully renovated space unfolds with an airy open-concept living/dining area, perfect for entertaining or a cozy night in. The sleek U-shaped kitchen dazzles with a wine bar, European cabinets, and stainless steel appliances within space for an island, AND dining table! Retreat to your spacious primary suite with bow-front windows, a dreamy walk-through closet, and spa-inspired bath with double vanity and custom shower. The guest room flexes easily as an office or queen-sized bedroom with ample storage. Custom closets, marble bath, central AC, recessed lighting, hardwood floors, and a private storage room below add everyday ease. Nestled on a quiet street just 1 block to Wood Island T, minutes to downtown, the Greenway, beach, highway, and Eastie’s best bites—this one checks it all
Open House Schedule
-
Wednesday, July 23, 20256:00 to 6:30 pm7/23/2025 6:00:00 PM +00:007/23/2025 6:30:00 PM +00:00Add to Calendar
Condo Details
Home Type
- Condominium
Est. Annual Taxes
- $6,873
Year Built
- Built in 1900 | Remodeled
Parking
- 1 Car Parking Space
Interior Spaces
- 1,304 Sq Ft Home
- Open Floorplan
- Wet Bar
- French Doors
- Dining Area
- City Views
- Exterior Basement Entry
Kitchen
- Range
- ENERGY STAR Qualified Refrigerator
- ENERGY STAR Qualified Dishwasher
- Stainless Steel Appliances
- Solid Surface Countertops
- Disposal
Flooring
- Wood
- Marble
- Ceramic Tile
Bedrooms and Bathrooms
- 2 Bedrooms
- Primary bedroom located on third floor
- Custom Closet System
- Walk-In Closet
- Dressing Area
- 2 Full Bathrooms
- Dual Vanity Sinks in Primary Bathroom
- Bathtub Includes Tile Surround
- Separate Shower
- Linen Closet In Bathroom
Laundry
- Laundry on upper level
- ENERGY STAR Qualified Dryer
- ENERGY STAR Qualified Washer
Outdoor Features
- Balcony
- Deck
Location
- Property is near public transit
Utilities
- Cooling Available
- Forced Air Heating System
- Heating System Uses Natural Gas
- High Speed Internet
Listing and Financial Details
- Security Deposit $3,200
- Property Available on 9/1/25
- Rent includes water, sewer, parking
- 12 Month Lease Term
- Assessor Parcel Number 1331361
Community Details
Overview
- Property has a Home Owners Association
Amenities
- Medical Services
- Shops
Recreation
- Marina
- Tennis Courts
- Park
- Jogging Path
- Bike Trail
Pet Policy
- Call for details about the types of pets allowed
Map
Source: MLS Property Information Network (MLS PIN)
MLS Number: 73406584
APN: 0100378006
- 15 Swift Terrace Unit 1
- 506 Bennington St
- 655 Saratoga St Unit 201
- 546 Saratoga St Unit 3
- 546 Saratoga St Unit 1
- 546 Saratoga St
- 524 Bennington St
- 439 Chelsea St Unit 3
- 538 Saratoga St
- 437 Chelsea St Unit 3
- 14 Horace St Unit 2
- 359 Princeton St
- 106 Moore St Unit PH
- 120 Moore St Unit 206
- 116 Moore St Unit 305
- 116 Moore St Unit 307
- 22-24 Shelby St
- 6 Shelby St Unit 1
- 580 Bennington St
- 76 Homer St
- 630 Saratoga St Unit 3
- 638 Saratoga St Unit 204
- 519 Bennington St
- 656 Saratoga St Unit 308
- 656 Saratoga St Unit 210
- 521 Bennington St Unit 1
- 656 Saratoga St
- 8 Curtis St Unit 6
- 8 Curtis St Unit 3
- 18 Curtis St
- 18 Curtis St
- 37 Horace St Unit 101
- 37 Horace St Unit 3
- 358 Princeton St Unit 1
- 478 Saratoga St Unit 2
- 32 Shelby St Unit 1
- 32 Shelby St Unit 2
- 113 Moore St
- 113 Moore St Unit Moore St #1
- 115 Moore St Unit 1
