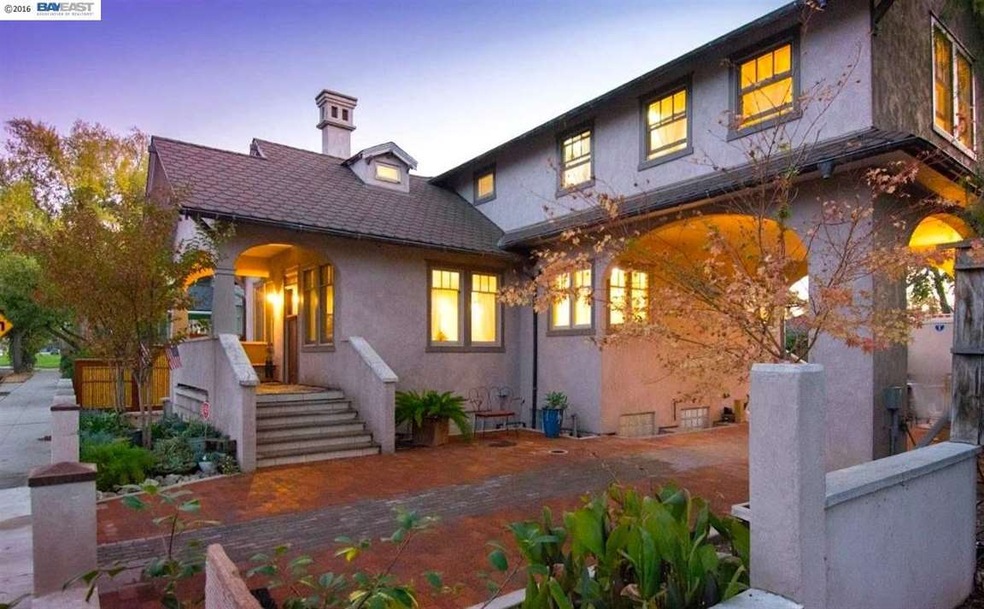
447 Mcleod St Livermore, CA 94550
Downtown Livermore NeighborhoodHighlights
- Newly Remodeled
- RV or Boat Parking
- Craftsman Architecture
- Jackson Avenue Elementary School Rated A-
- Updated Kitchen
- Wood Flooring
About This Home
As of January 2017Wow! One of a kind custom built dream home in the heart of downtown Livermore! Amazing craftsmanship, attention to detail, high-end building materials, custom wood frame windows, mechanical systems, s.s. appliances. Full Basement! Awesome "a-block-to-everything location"! Must See! Open Sun. 1-4pm
Last Agent to Sell the Property
Legacy Real Estate & Assoc. License #01161031 Listed on: 11/09/2016
Home Details
Home Type
- Single Family
Est. Annual Taxes
- $17,467
Year Built
- Built in 1916 | Newly Remodeled
Lot Details
- 5,000 Sq Ft Lot
- Fenced
- Rectangular Lot
- Back Yard
Parking
- 1 Car Detached Garage
- RV or Boat Parking
Home Design
- Craftsman Architecture
- Shingle Roof
- Stucco
Interior Spaces
- 3-Story Property
- Double Pane Windows
- Property Views
Kitchen
- Updated Kitchen
- Breakfast Area or Nook
- Gas Range
- Free-Standing Range
- Plumbed For Ice Maker
- Dishwasher
- Stone Countertops
- Disposal
Flooring
- Wood
- Tile
Bedrooms and Bathrooms
- 4 Bedrooms
Home Security
- Fire and Smoke Detector
- Fire Sprinkler System
Outdoor Features
- Shed
Utilities
- Zoned Heating and Cooling
- Heating System Uses Natural Gas
- Tankless Water Heater
- Gas Water Heater
Community Details
- No Home Owners Association
- Bay East Association
- Old Town Subdivision
Listing and Financial Details
- Assessor Parcel Number 971072
Ownership History
Purchase Details
Home Financials for this Owner
Home Financials are based on the most recent Mortgage that was taken out on this home.Purchase Details
Similar Homes in Livermore, CA
Home Values in the Area
Average Home Value in this Area
Purchase History
| Date | Type | Sale Price | Title Company |
|---|---|---|---|
| Grant Deed | $1,101,000 | Old Republic Title Company | |
| Grant Deed | $100,000 | Fidelity National Title Co |
Mortgage History
| Date | Status | Loan Amount | Loan Type |
|---|---|---|---|
| Open | $822,375 | New Conventional | |
| Closed | $625,000 | New Conventional | |
| Closed | $250,000 | Credit Line Revolving | |
| Closed | $636,150 | New Conventional | |
| Previous Owner | $75,000 | Unknown | |
| Previous Owner | $110,000 | Unknown | |
| Previous Owner | $465,000 | Unknown | |
| Previous Owner | $200,000 | Credit Line Revolving | |
| Previous Owner | $100,000 | Credit Line Revolving |
Property History
| Date | Event | Price | Change | Sq Ft Price |
|---|---|---|---|---|
| 02/04/2025 02/04/25 | Off Market | $1,101,000 | -- | -- |
| 02/04/2025 02/04/25 | Off Market | $2,050 | -- | -- |
| 08/26/2021 08/26/21 | Rented | $2,050 | -4.7% | -- |
| 08/21/2021 08/21/21 | Price Changed | $2,150 | -4.4% | $5 / Sq Ft |
| 07/31/2021 07/31/21 | For Rent | $2,250 | 0.0% | -- |
| 01/19/2017 01/19/17 | Sold | $1,101,000 | -8.2% | $334 / Sq Ft |
| 12/25/2016 12/25/16 | Pending | -- | -- | -- |
| 11/09/2016 11/09/16 | For Sale | $1,199,000 | -- | $363 / Sq Ft |
Tax History Compared to Growth
Tax History
| Year | Tax Paid | Tax Assessment Tax Assessment Total Assessment is a certain percentage of the fair market value that is determined by local assessors to be the total taxable value of land and additions on the property. | Land | Improvement |
|---|---|---|---|---|
| 2024 | $17,467 | $1,380,708 | $375,818 | $1,004,890 |
| 2023 | $17,218 | $1,353,637 | $368,449 | $985,188 |
| 2022 | $16,982 | $1,327,097 | $361,225 | $965,872 |
| 2021 | $13,939 | $1,180,480 | $354,144 | $826,336 |
| 2020 | $14,276 | $1,168,380 | $350,514 | $817,866 |
| 2019 | $14,356 | $1,145,480 | $343,644 | $801,836 |
| 2018 | $14,077 | $1,123,020 | $336,906 | $786,114 |
| 2017 | $6,452 | $478,027 | $39,728 | $438,299 |
| 2016 | $5,549 | $411,331 | $38,949 | $372,382 |
| 2015 | $4,901 | $376,881 | $38,364 | $338,517 |
| 2014 | $4,317 | $324,376 | $37,613 | $286,763 |
Agents Affiliated with this Home
-
Dan Flores

Seller's Agent in 2021
Dan Flores
Legacy Real Estate & Assoc.
(510) 386-0994
10 in this area
49 Total Sales
-
Chester Hall

Buyer's Agent in 2017
Chester Hall
Keller Williams Tri-valley Rea
(925) 785-7199
2 in this area
29 Total Sales
Map
Source: Bay East Association of REALTORS®
MLS Number: 40763481
APN: 097-0107-002-00
- 507 Maple St
- 2235 4th St
- 266 Wood St Unit 404
- 490 School St
- 2878 4th St Unit 1401
- 690 S K St
- 2935 Ladd Ave
- 2211 College Ave
- 3491 Madeira Way
- 3007 Worthing Common
- 3004 Worthing Common
- 1948 Railroad Ave Unit 104
- 231 N K St
- 1153 Sherry Way
- 3148 Callaghan St
- 3819 California Way
- 1091 S Livermore Ave
- 1225 Riesling Cir
- 2355 Chateau Way
- 1159 Vintner Place
