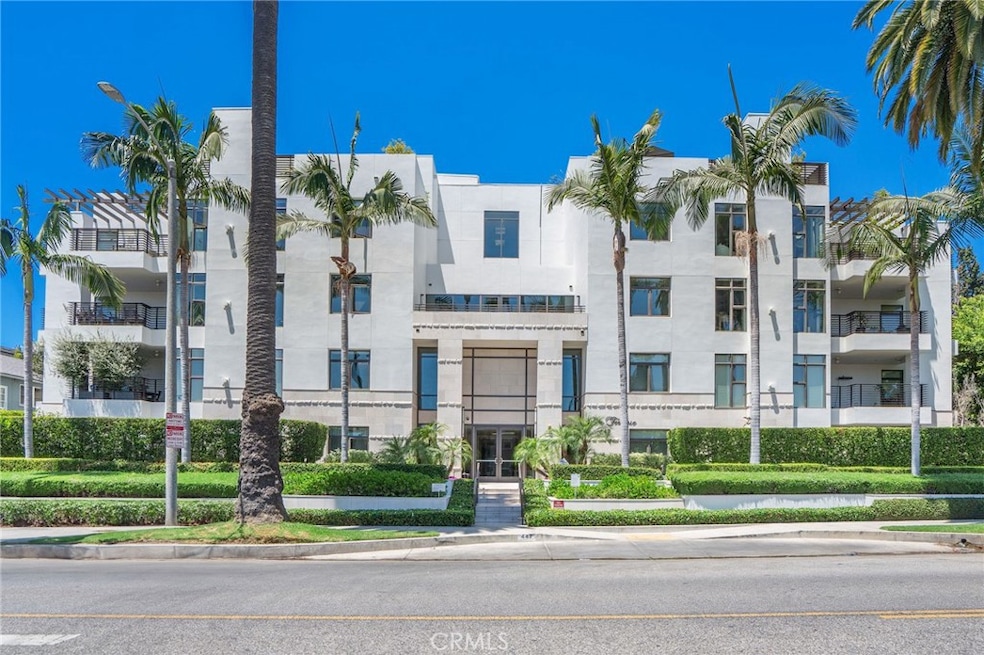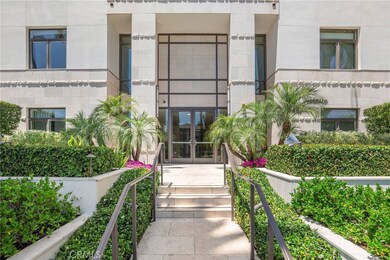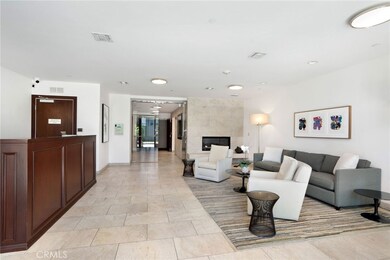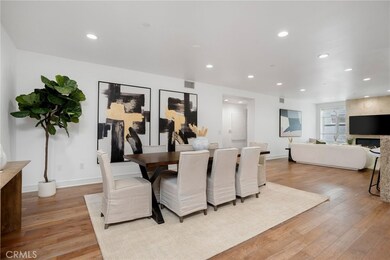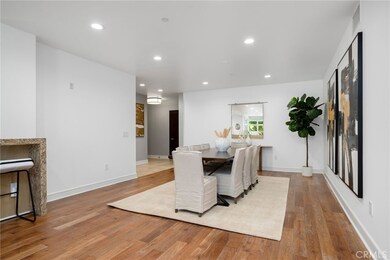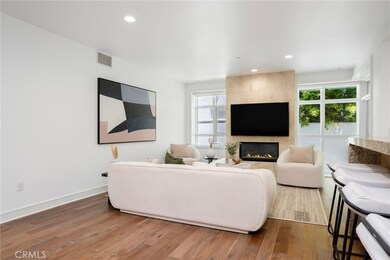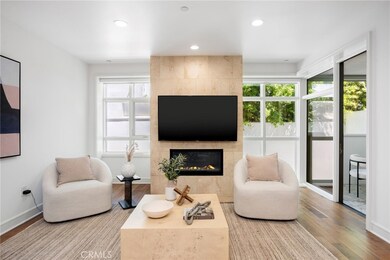447 N Doheny Dr Unit 104 Beverly Hills, CA 90210
Highlights
- Fitness Center
- Primary Bedroom Suite
- View of Trees or Woods
- Hawthorne Elementary School Rated A
- Gated Parking
- Open Floorplan
About This Home
Located on pristine North Doheny Drive “La Terrasse” — a rare gem in one of Beverly Hills’ most sought-after newer luxury concierge buildings. This impeccably designed nearly 2,000 SF 2-bedroom, 3-bath residence is ideally situated on the first floor and boasts an expansive, sunlit open layout with elegant finishes throughout.
The foyer opens to the main living space featuring a formal dining area open to both the living space and kitchen. Featuring striking brushed walnut wood and limestone flooring, a floor- to ceiling limestone fireplace and a top of the line kitchen with stainless steel Viking appliances, granite countertops, and sleek high-gloss Italian burled walnut and sycamore cabinetry. A bright and modern office area adjacent t the kitchen provides a perfect workspace.
The stunning primary suite includes a private sitting area, dual walk-in closets, complete with an attached oversized and private outdoor terrace. The spa-like primary bath features marble finishes, dual sinks, a soaking tub, walk in shower shower, and private water closet. The secondary en-suite bedroom is perfectly positioned on the opposite end of the unit for privacy and may serve as a bedroom, office, or den, with optional double-door access to the primary suite.
Additional highlights include in-unit laundry, two side-by-side secured parking spaces, electric car charger, and a private storage.
Building amenities include a 7 day a week concierge-attended lobby with fireplace, a theater/media room with catering kitchen, state-of-the-art gym with adjoining club terrace, and a 4th-floor rooftop lounge with a gas fire pit and sweeping city views.
Located just minutes from prime West Hollywood with world-class dining, shopping, and entertainment hotspots including Dan Tanas, The Troubadour, Craig’s, Cecconi’s, The Ivy, and The Four Seasons Hotel, among many others.
Listing Agent
The Agency Brokerage Phone: 818-850-1458 License #01503003 Listed on: 07/10/2025

Condo Details
Home Type
- Condominium
Est. Annual Taxes
- $17,780
Year Built
- Built in 2009
HOA Fees
- $1,749 Monthly HOA Fees
Parking
- 2 Car Attached Garage
- Parking Available
- Gated Parking
- Guest Parking
- Parking Lot
- Assigned Parking
Home Design
- Contemporary Architecture
- Turnkey
Interior Spaces
- 1,949 Sq Ft Home
- Open Floorplan
- Entryway
- Family Room Off Kitchen
- Living Room with Fireplace
- Dining Room
- Home Office
- Storage
- Views of Woods
Kitchen
- Open to Family Room
- Breakfast Bar
- Gas Oven
- Six Burner Stove
- Gas Cooktop
- Microwave
- Freezer
- Ice Maker
- Granite Countertops
- Disposal
Flooring
- Wood
- Tile
Bedrooms and Bathrooms
- 2 Main Level Bedrooms
- Primary Bedroom Suite
- Walk-In Closet
- Bathroom on Main Level
- 3 Full Bathrooms
- Granite Bathroom Countertops
- Dual Vanity Sinks in Primary Bathroom
- Private Water Closet
- Bathtub
- Separate Shower
Laundry
- Laundry Room
- Laundry in Kitchen
- Dryer
- Washer
Outdoor Features
- Covered patio or porch
- Terrace
- Outdoor Storage
Utilities
- Central Heating and Cooling System
- 220 Volts in Garage
- Natural Gas Connected
Additional Features
- Accessible Parking
- 1 Common Wall
- Urban Location
Listing and Financial Details
- Security Deposit $7,500
- Rent includes water
- 12-Month Minimum Lease Term
- Available 7/15/25
- Tax Lot 1
- Tax Tract Number 63079
- Assessor Parcel Number 4342036091
Community Details
Overview
- 20 Units
- La Terrasse Association, Phone Number (888) 999-6575
- Golden Estate Management HOA
- 5-Story Property
Recreation
- Fitness Center
Pet Policy
- Cats Allowed
Map
Source: California Regional Multiple Listing Service (CRMLS)
MLS Number: SR25155721
APN: 4342-036-091
- 447 N Doheny Dr Unit 102
- 439 N Doheny Dr Unit 204
- 450 N Oakhurst Dr Unit 304
- 432 N Oakhurst Dr Unit 503
- 9025 Ashcroft Ave
- 455 N Oakhurst Dr Unit 3
- 455 N Oakhurst Dr Unit A2
- 430 N Oakhurst Dr Unit 105
- 429 N Oakhurst Dr Unit 203
- 460 N Palm Dr Unit 403
- 424 N Palm Dr Unit 101
- 455 N Palm Dr Unit PH
- 419 N Oakhurst Dr Unit 102
- 137 N Doheny Dr
- 425 N Palm Dr Unit 403
- 425 N Palm Dr Unit 301
- 425 N Palm Dr Unit 102
- 8917 Dorrington Ave
- 8910 Rosewood Ave
- 406 N Oakhurst Dr Unit 204
- 447 N Doheny Dr Unit 302
- 455 N Doheny Dr
- 454 N Oakhurst Dr
- 9019 Rosewood Ave
- 9014 Rangely Ave
- 460 N Palm Dr Unit 102
- 460 N Palm Dr Unit 403
- 9009 Rangely Ave Unit 1
- 9160 Beverly Blvd
- 416 N Oakhurst Dr Unit 206
- 443 N Palm Dr Unit 502
- 137 N Doheny Dr Unit 3
- 137 N Doheny Dr Unit 4
- 415 N Oakhurst Dr Unit FL1-ID280
- 145 N Almont Dr
- 8907 Rosewood Ave
- 114 N Doheny Dr Unit FL2-ID866
- 114 N Doheny Dr Unit FL4-ID1062
- 114 N Doheny Dr Unit FL2-ID541
- 412 N Palm Dr Unit 303
