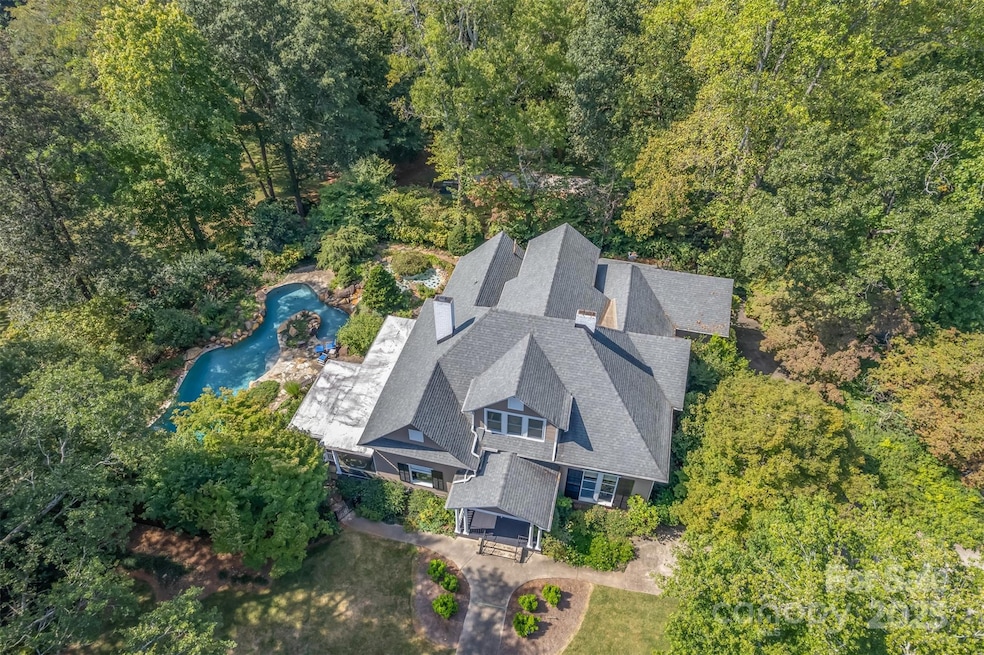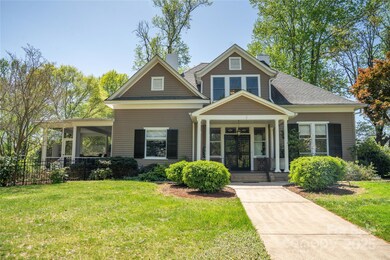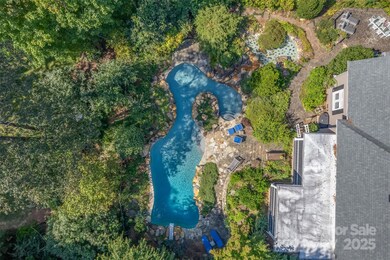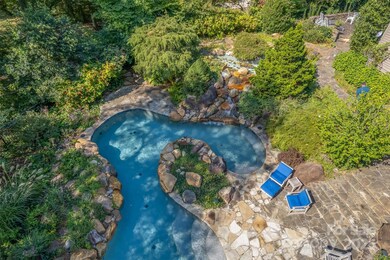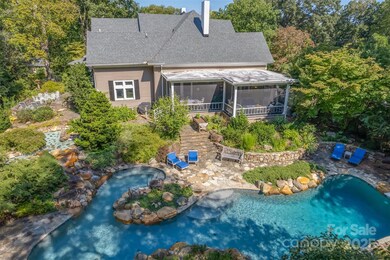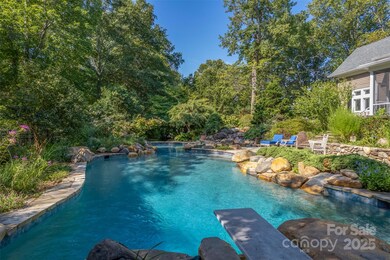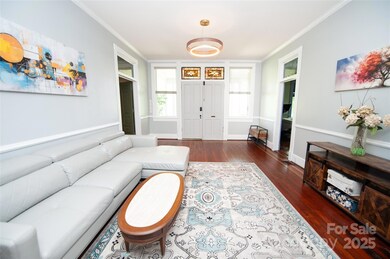
447 N Washington St Rutherfordton, NC 28139
Estimated payment $4,393/month
Highlights
- In Ground Pool
- Wooded Lot
- Wood Flooring
- Fireplace in Primary Bedroom
- Traditional Architecture
- Screened Porch
About This Home
Are you searching for a home that blends timeless character with luxurious outdoor living—all on a spacious piece of land in the heart of downtown? From the moment you step onto the grounds, you're greeted with wow factors at every turn. The showstopping saltwater pool features waterfall elements, creating a resort-like feel. Whether you're entertaining, birdwatching, gardening, or sipping sweet tea, the outdoor space is a dream. The property includes a full bocce court and an additional parcel offering over 2.5 acres of recreational space—an incredible find in downtown. Inside, the 4,000+ square foot home features 5 bedrooms, 3.5 bathrooms, multiple fireplaces, oversized closets, an office, a billiards room, a wine cellar, and a grand foyer with stained glass. With so many charming features, this is a must-see property! Looking to add a guest house or wanting a family compound? 459 N Washington St is also for sale next door by the same owners! Schedule your private tour today!
Listing Agent
Keller Williams Prestige Properties LLC Brokerage Email: michellemanionrealtor@gmail.com License #304500 Listed on: 04/10/2025

Home Details
Home Type
- Single Family
Est. Annual Taxes
- $5,515
Year Built
- Built in 1901
Lot Details
- Back Yard Fenced
- Level Lot
- Wooded Lot
- Additional Parcels
- Property is zoned R1
Parking
- Driveway
Home Design
- Traditional Architecture
- Wood Siding
Interior Spaces
- 2-Story Property
- Wood Burning Fireplace
- Window Treatments
- Pocket Doors
- Entrance Foyer
- Living Room with Fireplace
- Bonus Room with Fireplace
- Screened Porch
- Basement
- Crawl Space
Kitchen
- Gas Cooktop
- Range Hood
- Microwave
- Dishwasher
Flooring
- Wood
- Tile
- Vinyl
Bedrooms and Bathrooms
- Fireplace in Primary Bedroom
- Walk-In Closet
- Garden Bath
Laundry
- Laundry Room
- Electric Dryer Hookup
Pool
- In Ground Pool
- Fence Around Pool
- Saltwater Pool
Schools
- Rutherfordton Elementary School
- Rs Middle School
- R-S Central High School
Utilities
- Central Heating and Cooling System
Listing and Financial Details
- Assessor Parcel Number 1201237
Map
Home Values in the Area
Average Home Value in this Area
Tax History
| Year | Tax Paid | Tax Assessment Tax Assessment Total Assessment is a certain percentage of the fair market value that is determined by local assessors to be the total taxable value of land and additions on the property. | Land | Improvement |
|---|---|---|---|---|
| 2024 | $5,515 | $597,200 | $40,200 | $557,000 |
| 2023 | $4,274 | $468,400 | $41,400 | $427,000 |
| 2022 | $4,274 | $359,400 | $41,400 | $318,000 |
| 2021 | $4,094 | $359,400 | $41,400 | $318,000 |
| 2020 | $4,094 | $359,400 | $41,400 | $318,000 |
| 2019 | $4,086 | $359,400 | $41,400 | $318,000 |
| 2018 | $3,630 | $309,200 | $42,900 | $266,300 |
| 2016 | $3,630 | $309,200 | $42,900 | $266,300 |
| 2013 | -- | $309,200 | $42,900 | $266,300 |
Property History
| Date | Event | Price | Change | Sq Ft Price |
|---|---|---|---|---|
| 07/15/2025 07/15/25 | Price Changed | $710,000 | -2.1% | $178 / Sq Ft |
| 04/10/2025 04/10/25 | For Sale | $725,000 | -- | $181 / Sq Ft |
Purchase History
| Date | Type | Sale Price | Title Company |
|---|---|---|---|
| Warranty Deed | $635,000 | None Listed On Document |
Mortgage History
| Date | Status | Loan Amount | Loan Type |
|---|---|---|---|
| Open | $508,000 | New Conventional | |
| Previous Owner | $200,000 | New Conventional |
Similar Homes in Rutherfordton, NC
Source: Canopy MLS (Canopy Realtor® Association)
MLS Number: 4245756
APN: 1201237
- 459 N Washington St
- 447 & 459 N Washington St
- 491 N Washington St
- 504 N Washington St
- 333 N Meridian St
- 548 N Washington St
- 559 N Washington St
- 151 Fernwood Dr
- 349 N Main St
- 238 W Mountain St
- 99999 Hickory St
- 165 N Mitchell St
- 381 N Cleghorn St
- 0 Palisade Dr Unit 23 CAR4081983
- 0 Palisade Dr Unit 26 CAR4081996
- 192 W Court St
- 203 W Court St
- 175 Pine St
- 516 Maple Creek Rd
- 108 N Carolina 108
- 109 Carriage Place Unit 4
- 136 Kent Dr
- 171 Butler Rd
- 165 Farmer Johns Trail
- 247 Arlington St Unit 303
- 247 Arlington St Unit 301
- 15 Trillium Trail
- 297 Paradise Point
- 50 Hemlock Ct
- 252 S 1516
- 19 Lynnbrook Way
- 205 S Lyles Ave
- 528 S Shamrock Ave
- 161 Dawn Dr
- 196 Ridge Rd
- 1760 Warrior Dr
- 113 Lynn Dr
- 499 Worley Rd
- 153 Chandler Dr
- 419 Hidden Hill Rd
