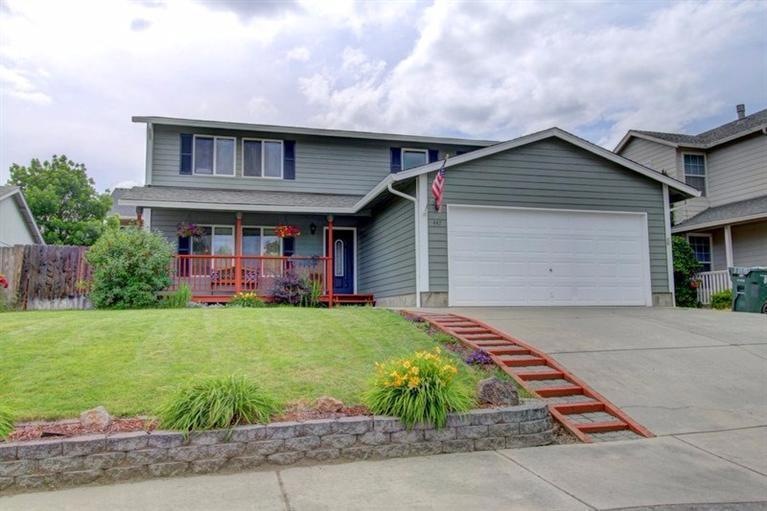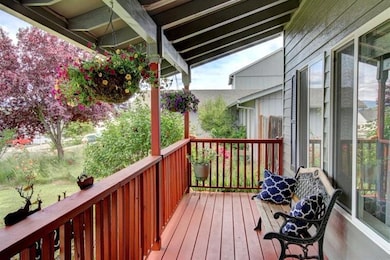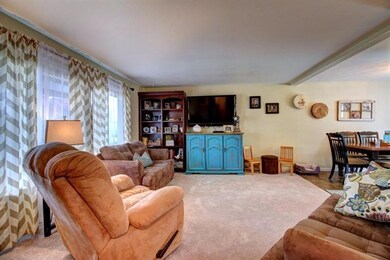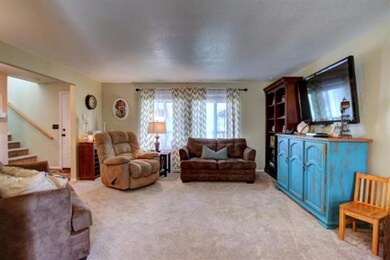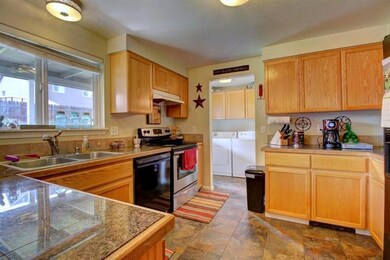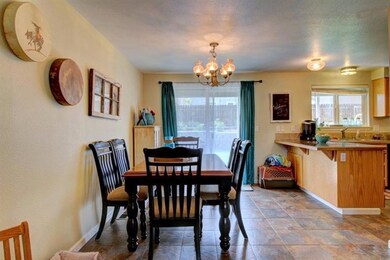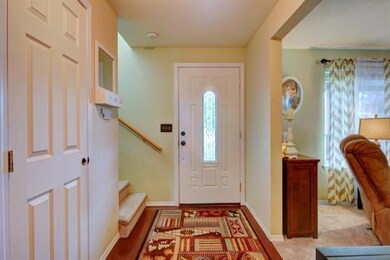
447 Phyllis Dr Eagle Point, OR 97524
Highlights
- Mountain View
- No HOA
- Double Pane Windows
- Contemporary Architecture
- 2 Car Attached Garage
- Walk-In Closet
About This Home
As of June 2019This is a well maintained, spacious, and upgraded home offered at a great price! Home features large kitchen with stainless steel appliances, vinyl tile floors, and lots of granite tile counter tops and cabinets for ample storage in the kitchen. Laminate Pergo style flooring, and central AC with lots of space and additional storage throughout. Nicely landscaped with an inviting covered front porch with views of Mt. McLoughlin, large covered back patio, sprinkler system, and raised garden area. You will love this floor plan that offers an abundance of natural light, XL Bedrooms, large walk in closet in the master, and a Living room + XL Family room.
Last Agent to Sell the Property
eXp Realty, LLC License #201207277 Listed on: 06/04/2015

Home Details
Home Type
- Single Family
Est. Annual Taxes
- $989
Year Built
- Built in 2002
Lot Details
- 6,534 Sq Ft Lot
- Fenced
- Garden
- Property is zoned R-2, R-2
Parking
- 2 Car Attached Garage
Home Design
- Contemporary Architecture
- Frame Construction
- Composition Roof
- Concrete Perimeter Foundation
Interior Spaces
- 2,080 Sq Ft Home
- 2-Story Property
- Double Pane Windows
- Mountain Views
- Fire and Smoke Detector
Kitchen
- Oven
- Range
- Dishwasher
- Disposal
Flooring
- Carpet
- Tile
Bedrooms and Bathrooms
- 3 Bedrooms
- Walk-In Closet
Schools
- Eagle Rock Elementary School
- Eagle Point Middle School
- Eagle Point High School
Utilities
- Central Air
- Heating Available
- Water Heater
Community Details
- No Home Owners Association
Listing and Financial Details
- Assessor Parcel Number 10929597
Ownership History
Purchase Details
Home Financials for this Owner
Home Financials are based on the most recent Mortgage that was taken out on this home.Purchase Details
Home Financials for this Owner
Home Financials are based on the most recent Mortgage that was taken out on this home.Purchase Details
Home Financials for this Owner
Home Financials are based on the most recent Mortgage that was taken out on this home.Purchase Details
Home Financials for this Owner
Home Financials are based on the most recent Mortgage that was taken out on this home.Purchase Details
Purchase Details
Home Financials for this Owner
Home Financials are based on the most recent Mortgage that was taken out on this home.Purchase Details
Home Financials for this Owner
Home Financials are based on the most recent Mortgage that was taken out on this home.Similar Homes in Eagle Point, OR
Home Values in the Area
Average Home Value in this Area
Purchase History
| Date | Type | Sale Price | Title Company |
|---|---|---|---|
| Interfamily Deed Transfer | -- | First American | |
| Warranty Deed | $316,000 | Ticor Title Company Of Or | |
| Warranty Deed | $245,000 | Ticor Title Company Of Or | |
| Special Warranty Deed | $215,000 | First American Title Ins | |
| Trustee Deed | $195,500 | None Available | |
| Warranty Deed | $290,000 | Amerititle | |
| Warranty Deed | $41,000 | Jackson County Title |
Mortgage History
| Date | Status | Loan Amount | Loan Type |
|---|---|---|---|
| Open | $304,500 | New Conventional | |
| Closed | $310,276 | FHA | |
| Previous Owner | $240,562 | FHA | |
| Previous Owner | $222,100 | VA | |
| Previous Owner | $219,600 | VA | |
| Previous Owner | $295,600 | Unknown | |
| Previous Owner | $73,900 | Stand Alone Second | |
| Previous Owner | $80,000 | Stand Alone Second | |
| Previous Owner | $232,000 | Fannie Mae Freddie Mac | |
| Previous Owner | $200,000 | Unknown | |
| Previous Owner | $137,600 | Credit Line Revolving |
Property History
| Date | Event | Price | Change | Sq Ft Price |
|---|---|---|---|---|
| 06/21/2019 06/21/19 | Sold | $316,000 | -6.8% | $152 / Sq Ft |
| 05/17/2019 05/17/19 | Pending | -- | -- | -- |
| 03/21/2019 03/21/19 | For Sale | $339,000 | +38.4% | $163 / Sq Ft |
| 07/24/2015 07/24/15 | Sold | $245,000 | 0.0% | $118 / Sq Ft |
| 06/10/2015 06/10/15 | Pending | -- | -- | -- |
| 06/04/2015 06/04/15 | For Sale | $245,000 | -- | $118 / Sq Ft |
Tax History Compared to Growth
Tax History
| Year | Tax Paid | Tax Assessment Tax Assessment Total Assessment is a certain percentage of the fair market value that is determined by local assessors to be the total taxable value of land and additions on the property. | Land | Improvement |
|---|---|---|---|---|
| 2025 | $2,658 | $194,280 | $61,160 | $133,120 |
| 2024 | $2,658 | $188,630 | $59,380 | $129,250 |
| 2023 | $2,568 | $183,140 | $57,660 | $125,480 |
| 2022 | $2,498 | $183,140 | $57,660 | $125,480 |
| 2021 | $2,425 | $177,810 | $55,980 | $121,830 |
| 2020 | $2,576 | $172,640 | $54,340 | $118,300 |
| 2019 | $2,536 | $162,740 | $51,220 | $111,520 |
| 2018 | $2,488 | $158,000 | $49,730 | $108,270 |
| 2017 | $2,427 | $158,000 | $49,730 | $108,270 |
| 2016 | $2,380 | $148,940 | $46,890 | $102,050 |
| 2015 | $1,018 | $148,940 | $46,890 | $102,050 |
| 2014 | $989 | $140,400 | $44,200 | $96,200 |
Agents Affiliated with this Home
-
J
Seller's Agent in 2019
Jessica Imes-Meza
Windermere Van Vleet Eagle Point
-
Ellie George

Buyer's Agent in 2019
Ellie George
Home Quest Realty
(541) 601-9582
571 Total Sales
-
Jake Rockwell

Seller's Agent in 2015
Jake Rockwell
eXp Realty, LLC
(541) 292-6962
278 Total Sales
-
Todd Couch
T
Buyer's Agent in 2015
Todd Couch
Todd Couch Real Estate
(541) 601-4720
97 Total Sales
Map
Source: Oregon Datashare
MLS Number: 102956737
APN: 10929597
- 569 N Heights Dr
- 562 N Heights Dr
- 396 Sienna Hills Dr
- 1180 Highlands Dr Unit 4
- 29 Devonwood Ct
- 640 N Heights Dr
- 1171 Highlands Dr
- 256 Tierra Cir
- 250 Tierra Cir
- 486 N Deanjou Ave
- 1071 Highlands Dr
- 71 Tracy Ave
- 414 Westminster Dr
- 483 Sienna Hills Dr
- 609 Crystal Dr
- 4 Meadowfield Cir
- 930 Win Way
- 0 Napa St Unit TL 1900 220191979
- 636 Sheffield Dr
- 356 Candis Dr
