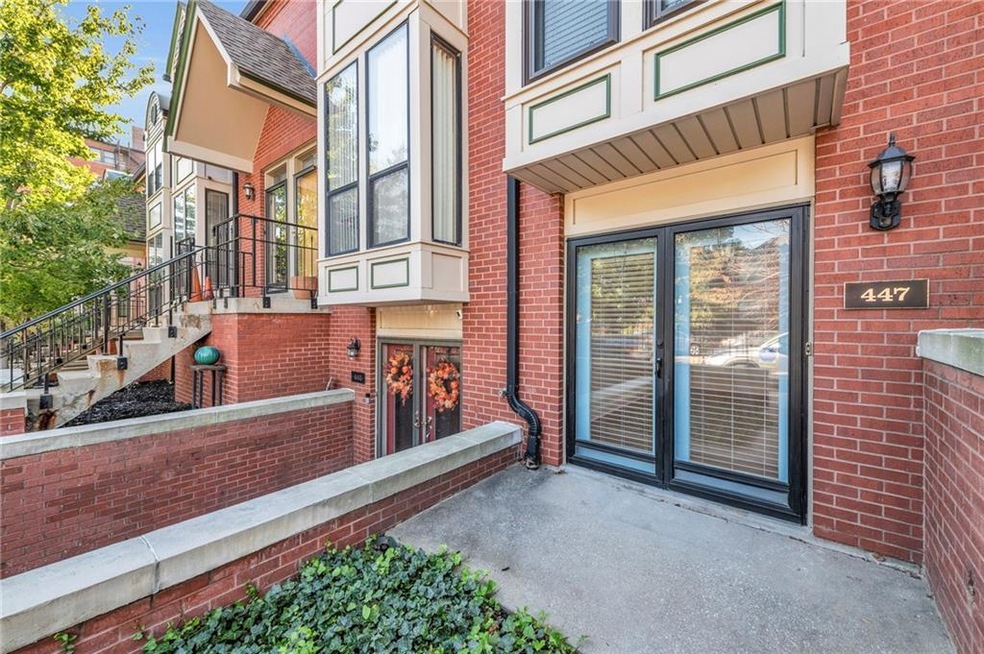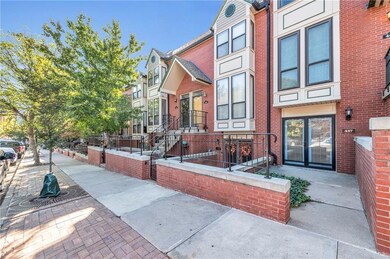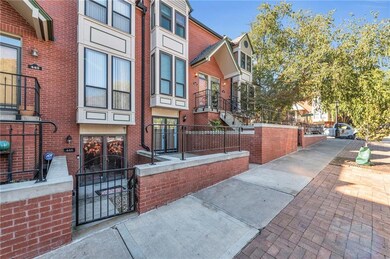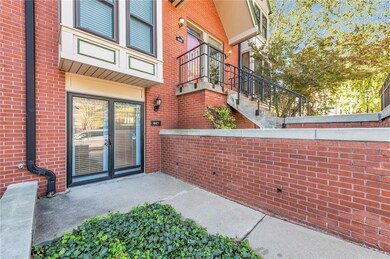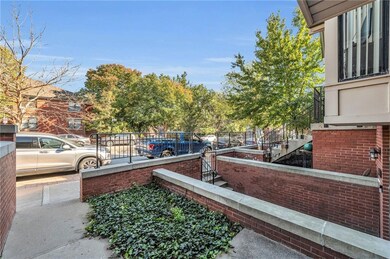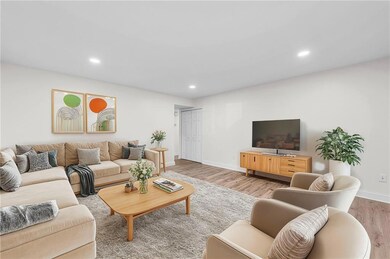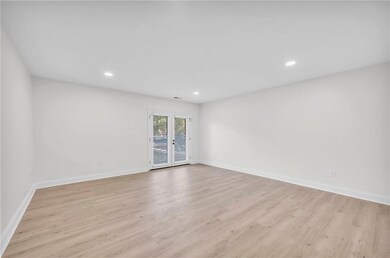
447 W 10th St Unit 1 Kansas City, MO 64105
Quality Hill NeighborhoodHighlights
- Ranch Style House
- Quartz Countertops
- Eat-In Kitchen
- Corner Lot
- Stainless Steel Appliances
- 4-minute walk to Ermine Case Junior Park
About This Home
As of November 2024Stunning 2-Bedroom, 2-Bathroom Condo in a Superb Area.... Quality Hill Condos
Discover luxury and modern elegance in this beautifully updated condo.
Enjoy the sleek and durable finish of luxury quartz throughout the open concept kitchen hosting an island. The upgraded composite sink combines functionality with contemporary design with soft close shaker style cabinets, complimentary quartz on island and exterior counter tops, roomy pantry, and plenty of space for a family kitchen table and a cute conversation area.
Experience the blend of beauty and durability with high-quality vinyl plank flooring throughout the entire home.
Indulge in the master suite's spacious walk-in shower, designed for relaxation and comfort, large custom walkin primary closet, while the newly updated full hall bath offers plenty of space, new tile, vanity, lighting,
Perfectly situated in a sought after community, just say enough about this friendly community.
Easy living as HOA covers: exterior insurance, exterior repair/replace of siding, brick, roof, concrete front and back, paid trash, water, sewer, snow removal, landscaping.
PARKING: 2 secured Parking spots just for you. 1 secured reserved covered spot and 1 secured open parking. Friendly neighbors, a super fun area, fenced in back community space.
Last Agent to Sell the Property
Realty ONE Group Esteem Brokerage Phone: 816-665-1177 License #1857824 Listed on: 08/19/2024

Property Details
Home Type
- Condominium
Est. Annual Taxes
- $3,803
Year Built
- Built in 1987
Lot Details
- North Facing Home
- Aluminum or Metal Fence
- Paved or Partially Paved Lot
HOA Fees
- $487 Monthly HOA Fees
Parking
- 2 Car Garage
- Off-Street Parking
- Secure Parking
Home Design
- Ranch Style House
- Traditional Architecture
- Brick Exterior Construction
- Slab Foundation
- Composition Roof
Interior Spaces
- 1,085 Sq Ft Home
- Built-In Features
- Living Room
- Luxury Vinyl Plank Tile Flooring
Kitchen
- Eat-In Kitchen
- Built-In Electric Oven
- Dishwasher
- Stainless Steel Appliances
- Kitchen Island
- Quartz Countertops
Bedrooms and Bathrooms
- 2 Bedrooms
- Walk-In Closet
- 2 Full Bathrooms
Laundry
- Laundry Room
- Washer
Utilities
- Forced Air Heating and Cooling System
Community Details
- Association fees include building maint, lawn service, management, parking, insurance, snow removal, trash, water
- Quality Hill Condominium No. 1 Association
- Quality Hill Subdivision
Listing and Financial Details
- Assessor Parcel Number 29310302000001007
- $0 special tax assessment
Ownership History
Purchase Details
Home Financials for this Owner
Home Financials are based on the most recent Mortgage that was taken out on this home.Purchase Details
Similar Homes in Kansas City, MO
Home Values in the Area
Average Home Value in this Area
Purchase History
| Date | Type | Sale Price | Title Company |
|---|---|---|---|
| Warranty Deed | -- | Coffelt Land Title | |
| Warranty Deed | -- | None Available |
Mortgage History
| Date | Status | Loan Amount | Loan Type |
|---|---|---|---|
| Previous Owner | $120,000 | Construction | |
| Previous Owner | $123,000 | Future Advance Clause Open End Mortgage | |
| Previous Owner | $120,000 | Fannie Mae Freddie Mac |
Property History
| Date | Event | Price | Change | Sq Ft Price |
|---|---|---|---|---|
| 11/14/2024 11/14/24 | Sold | -- | -- | -- |
| 10/03/2024 10/03/24 | For Sale | $295,000 | -- | $272 / Sq Ft |
Tax History Compared to Growth
Tax History
| Year | Tax Paid | Tax Assessment Tax Assessment Total Assessment is a certain percentage of the fair market value that is determined by local assessors to be the total taxable value of land and additions on the property. | Land | Improvement |
|---|---|---|---|---|
| 2024 | $3,803 | $41,528 | $11,406 | $30,122 |
| 2023 | $3,803 | $41,529 | $5,020 | $36,509 |
| 2022 | $4,245 | $44,460 | $2,176 | $42,284 |
| 2021 | $4,232 | $44,460 | $2,176 | $42,284 |
| 2020 | $3,738 | $38,751 | $2,176 | $36,575 |
| 2019 | $3,667 | $38,751 | $2,176 | $36,575 |
| 2018 | $819,599 | $30,286 | $2,176 | $28,110 |
| 2017 | $2,885 | $30,286 | $2,176 | $28,110 |
| 2016 | $2,858 | $29,838 | $2,176 | $27,662 |
| 2014 | $2,519 | $26,274 | $2,176 | $24,098 |
Agents Affiliated with this Home
-
Sue Shores
S
Seller's Agent in 2024
Sue Shores
Realty ONE Group Esteem
(816) 665-1177
1 in this area
46 Total Sales
-
Lauryn Lavanga
L
Buyer's Agent in 2024
Lauryn Lavanga
Chartwell Realty LLC
(816) 533-2144
1 in this area
24 Total Sales
Map
Source: Heartland MLS
MLS Number: 2504584
APN: 29-310-30-20-00-0-01-007
- 1070 Washington St
- 530 W 10th St Unit 530
- 915 Washington #101 St Unit 101
- 915 Washington St Unit 204
- 935 Washington St Unit 304
- 435 W 9th St Unit 204
- 712 Broadway Blvd Unit 508
- 712 Broadway Blvd Unit 607
- 700 Broadway Blvd Unit 210
- 700 Broadway Blvd Unit 310
- 700 Broadway Blvd Unit 508
- 308 W 8th St Unit 712
- 308 W 8th St Unit 409
- 308 W 8th St Unit 420
- 308 W 8th St Unit 414
- 308 W 8th St Unit 505
- 308 W 8th St Unit 502
- 308 W 8th St Unit 507
- 308 W 8th St Unit 309
- 715 May St Unit 328
