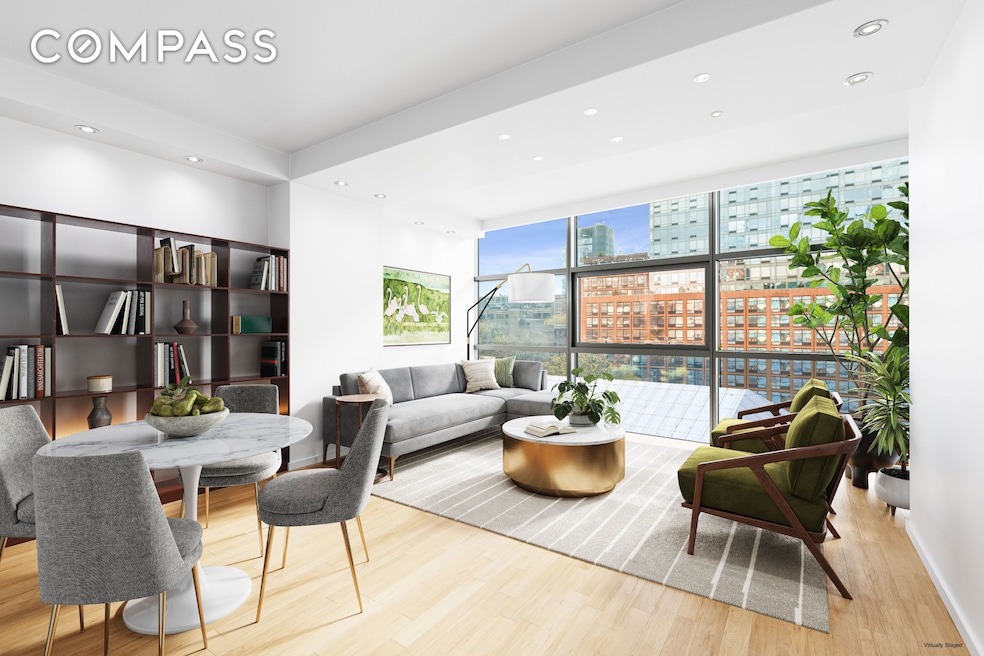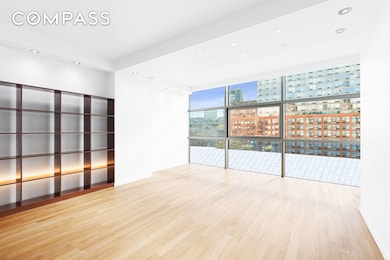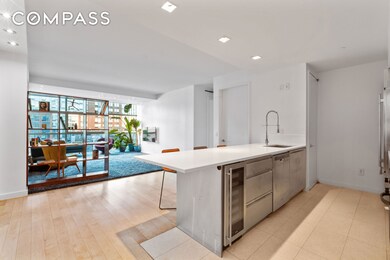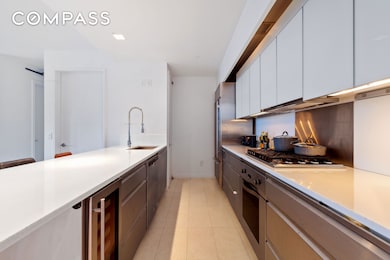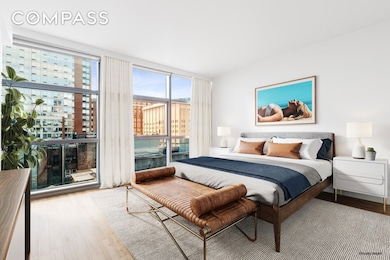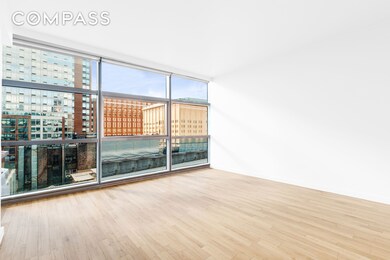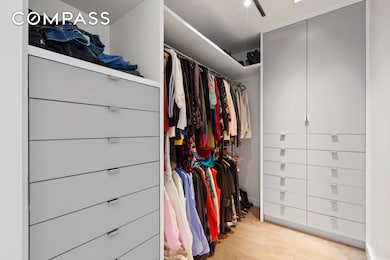447 W 18th St Unit 7A New York, NY 10011
Chelsea NeighborhoodEstimated payment $16,983/month
Highlights
- Wood Flooring
- Soaking Tub
- Recessed Lighting
- P.S. 11 Sarah J. Garnet School Rated A
- Double Vanity
- 5-minute walk to 14th Street Park
About This Home
Expansive, Sunlit Two-Bedroom in Chelsea Modern Welcome to this bright and airy south-facing two-bedroom residence at Chelsea Modern, an award-winning boutique condominium situated in the heart of the West Chelsea Arts District. With soaring ceilings, abundant natural light, and oversized walk-in closets, this home offers a refined blend of luxury and functionality. The open-concept living and dining areas are anchored by a chef’s kitchen featuring snow white quartzite countertops, a generous breakfast bar, sleek stainless steel and glass cabinetry, terrazzo flooring, a walk-in pantry, and top-of-the-line appliances by Sub-Zero, Viking, and Samsung, including a six-burner vented gas range, wine fridge, and custom rolling wine rack. The expansive primary suite includes custom closets and a spa-inspired en suite bath, outfitted with Philippe Starck and Duravit fixtures, a freestanding soaking tub, dual-sink marble vanity, and a frameless glass rain shower. A second full bathroom is equally well-appointed. Throughout the home, limestone flooring adds warmth and elegance. Originally designed with an additional powder room, the layout currently includes a large storage room near the kitchen, which can easily be converted back if desired. Residents of Chelsea Modern enjoy full-service amenities, including:
* 24-hour doorman and concierge
* Fitness center
* Resident storage, bike room, and cold storage
* A tranquil courtyard garden
* Landscaped roof deck with grilling area, Empire State Building views, and stunning Hudson River sunsets Completed in 2009, the building features just 27 residences over 12 floors and is a striking example of contemporary architecture by Audrey Matlock. Ideally located near the High Line, Chelsea Market, Hudson River Park, and Meatpacking District, the building is also just minutes from the Google Chelsea campus. Note: Tenant in place. Showings require 24-hour notice. Current lease expires May 31, 2026.
Property Details
Home Type
- Condominium
Est. Annual Taxes
- $34,320
Year Built
- Built in 2009
Lot Details
- South Facing Home
HOA Fees
- $1,631 Monthly HOA Fees
Home Design
- Entry on the 7th floor
Interior Spaces
- 1,441 Sq Ft Home
- Recessed Lighting
- Wood Flooring
- Laundry in unit
Kitchen
- Gas Cooktop
- Dishwasher
- Wine Cooler
- Kitchen Island
Bedrooms and Bathrooms
- 2 Bedrooms
- 2 Full Bathrooms
- Double Vanity
- Soaking Tub
Utilities
- Central Air
- No Heating
Community Details
- 27 Units
- Chelsea Subdivision
- 12-Story Property
Listing and Financial Details
- Legal Lot and Block 1230 / 00716
Map
Home Values in the Area
Average Home Value in this Area
Tax History
| Year | Tax Paid | Tax Assessment Tax Assessment Total Assessment is a certain percentage of the fair market value that is determined by local assessors to be the total taxable value of land and additions on the property. | Land | Improvement |
|---|---|---|---|---|
| 2025 | $32,884 | $273,468 | $10,812 | $262,656 |
| 2024 | $32,884 | $263,027 | $10,812 | $252,215 |
| 2023 | $32,117 | $261,820 | $10,812 | $251,008 |
| 2022 | $31,847 | $266,671 | $10,812 | $255,859 |
| 2021 | $30,820 | $251,240 | $10,812 | $240,428 |
| 2020 | $31,450 | $278,154 | $10,812 | $267,342 |
| 2019 | $30,002 | $271,898 | $10,812 | $261,086 |
| 2018 | $23,215 | $252,324 | $10,813 | $241,511 |
| 2017 | $22,426 | $238,441 | $10,812 | $227,629 |
| 2016 | $17,425 | $257,819 | $10,812 | $247,007 |
| 2015 | $4,863 | $218,043 | $10,812 | $207,231 |
| 2014 | $4,863 | $220,290 | $10,812 | $209,478 |
Property History
| Date | Event | Price | List to Sale | Price per Sq Ft |
|---|---|---|---|---|
| 11/10/2025 11/10/25 | Price Changed | $2,370,000 | -3.3% | $1,645 / Sq Ft |
| 09/16/2025 09/16/25 | For Sale | $2,450,000 | 0.0% | $1,700 / Sq Ft |
| 04/06/2021 04/06/21 | Rented | -- | -- | -- |
| 12/15/2020 12/15/20 | For Rent | $8,000 | -5.9% | -- |
| 01/21/2020 01/21/20 | Rented | -- | -- | -- |
| 12/22/2019 12/22/19 | Under Contract | -- | -- | -- |
| 09/16/2019 09/16/19 | For Rent | $8,500 | -- | -- |
Purchase History
| Date | Type | Sale Price | Title Company |
|---|---|---|---|
| Deed | $2,100,000 | -- | |
| Deed | $2,115,000 | -- |
Mortgage History
| Date | Status | Loan Amount | Loan Type |
|---|---|---|---|
| Previous Owner | $1,500,000 | Purchase Money Mortgage | |
| Closed | $297,750 | No Value Available |
Source: Real Estate Board of New York (REBNY)
MLS Number: RLS20048916
APN: 0716-1230
- 459 W 18th St Unit 1
- 447 W 18th St Unit GAL2
- 456 W 19th St Unit PHH
- 456 W 19th St Unit 6/7F
- 456 W 19th St Unit 4-5D
- 456 W 19th St Unit 4/5A
- 456 W 19th St
- 444 W 19th St Unit 201
- 500 W 18th St Unit WEST_21D
- West 6C Plan at One High Line - West Tower
- 500 W 18th St Unit WEST_6C
- 500 W 18th St Unit WEST_9B
- West 11F Plan at One High Line - West Tower
- 500 W 18th St Unit EAST_15B
- West Penthouse 33B Plan at One High Line - West Tower
- West 9B Plan at One High Line - West Tower
- East 18A Plan at One High Line - East Tower
- 500 W 18th St Unit WEST_9F
- West 9F Plan at One High Line - West Tower
- 500 W 18th St Unit WEST_23D
- 434 W 19th St Unit FL2-ID2020
- 434 W 19th St Unit FL6-ID1504
- 434 W 19th St Unit 7-C
- 446 10th Ave Unit FL2-ID1039019P
- 444 W 19th St Unit 6-01
- 444 W 19th St Unit 3-2
- 444 W 19th St Unit 603
- 448 W 19th St Unit FL5-ID1422
- 500 W 18th St Unit EAST_19A
- 500 W 18th St Unit 10D
- 450 W 17th St Unit FL6-ID1801
- 450 W 17th St Unit FL6-ID1769
- 450 W 17th St Unit FL9-ID366
- 450 W 17th St Unit 1003
- 450 W 17th St Unit 2003
- 400 W 20th St Unit D
- 364 W 19th St Unit 2B
- 75 9th Ave Unit FL2-ID1251671P
- 100-100 11th Ave Unit 3B
- 100 11th Ave Unit 11B
