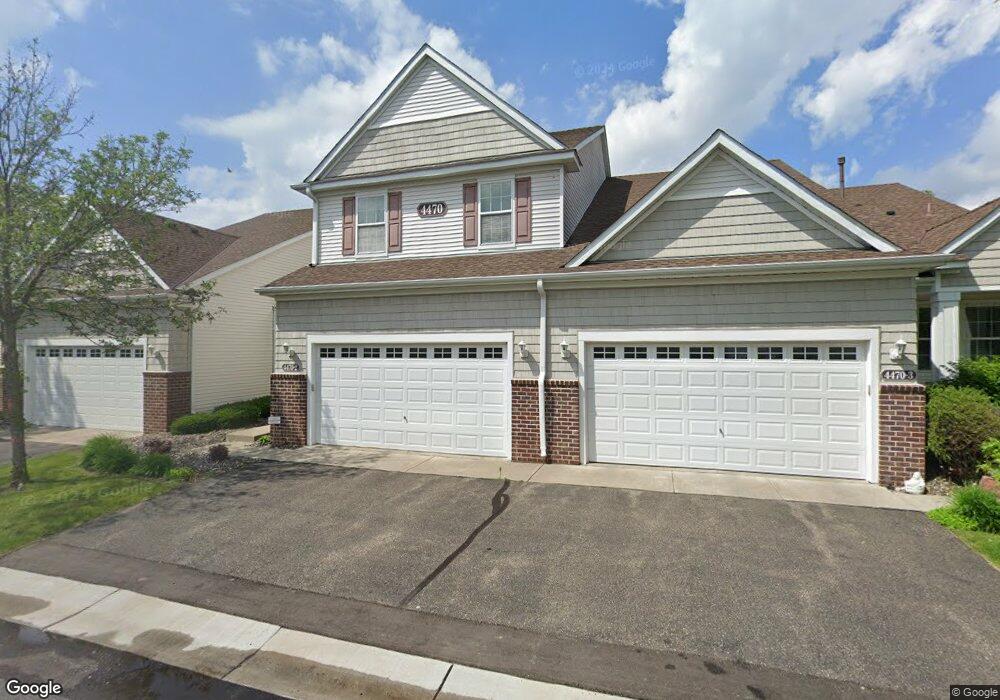Estimated Value: $406,000 - $446,000
4
Beds
3
Baths
3,394
Sq Ft
$126/Sq Ft
Est. Value
About This Home
This home is located at 4470 Empire Dr N Unit 2, Hugo, MN 55038 and is currently estimated at $429,205, approximately $126 per square foot. 4470 Empire Dr N Unit 2 is a home located in Washington County with nearby schools including Oneka Elementary School, Hugo Elementary School, and Central Middle School.
Ownership History
Date
Name
Owned For
Owner Type
Purchase Details
Closed on
Feb 26, 2021
Sold by
Kohneh John H and Kohneh Patricia D
Bought by
Xiong Youk Malkia and Youk Chavom
Current Estimated Value
Home Financials for this Owner
Home Financials are based on the most recent Mortgage that was taken out on this home.
Original Mortgage
$349,103
Outstanding Balance
$312,946
Interest Rate
2.7%
Mortgage Type
New Conventional
Estimated Equity
$116,259
Purchase Details
Closed on
Mar 3, 2006
Sold by
Centex Homes Minnesota Division
Bought by
Kohnen John H and Kohnen Patricia D
Create a Home Valuation Report for This Property
The Home Valuation Report is an in-depth analysis detailing your home's value as well as a comparison with similar homes in the area
Home Values in the Area
Average Home Value in this Area
Purchase History
| Date | Buyer | Sale Price | Title Company |
|---|---|---|---|
| Xiong Youk Malkia | $359,900 | Edgewater Title Group Llc | |
| Kohnen John H | $277,490 | -- |
Source: Public Records
Mortgage History
| Date | Status | Borrower | Loan Amount |
|---|---|---|---|
| Open | Xiong Youk Malkia | $349,103 |
Source: Public Records
Tax History Compared to Growth
Tax History
| Year | Tax Paid | Tax Assessment Tax Assessment Total Assessment is a certain percentage of the fair market value that is determined by local assessors to be the total taxable value of land and additions on the property. | Land | Improvement |
|---|---|---|---|---|
| 2024 | $4,638 | $397,600 | $60,000 | $337,600 |
| 2023 | $4,638 | $431,800 | $80,000 | $351,800 |
| 2022 | $4,232 | $408,000 | $72,100 | $335,900 |
| 2021 | $4,200 | $342,300 | $60,000 | $282,300 |
| 2020 | $4,348 | $337,500 | $65,000 | $272,500 |
| 2019 | $3,660 | $334,700 | $65,000 | $269,700 |
| 2018 | $3,554 | $311,600 | $50,000 | $261,600 |
| 2017 | $2,922 | $309,900 | $40,000 | $269,900 |
| 2016 | $2,936 | $257,000 | $23,000 | $234,000 |
| 2015 | $3,152 | $254,400 | $19,000 | $235,400 |
| 2013 | -- | $200,700 | $12,700 | $188,000 |
Source: Public Records
Map
Nearby Homes
- 4590 Empress Way N
- 7532 Lotus Ln
- 15652 Emerald Dr N Unit 3
- 15656 Emerald Dr N Unit 1
- 7306 24th Ave
- 15684 Emerald Dr N Unit 5
- 4840 Education Dr N
- 4831 Education Dr N
- 4838 Education Dr N
- 4901 Education Dr N
- 4905 Evergreen Dr N
- 4907 Evergreen Dr N
- 15895 Ethan Trail N
- 4798 Prairie Trail N
- 14879 Empress Ave N
- 5082 157th St N
- 16036 Ethan Trail N
- 15220 Fanning Dr N
- 4810 149th St N Unit 4
- 16181 Empress Ave N
- 4470 Empire Dr N Unit 3
- 4470 Empire Dr N Unit 1
- 4470 Empire Dr N
- 4470 4470 Empire-Drive-n
- 4470 4470 Empire Dr N
- 4510 4510 Empire Dr N
- 4510 Empire Dr N Unit 2
- 4510 Empire Dr N Unit 3
- 4510 Empire Dr N Unit 1
- 4460 Empire Dr N Unit 1
- 4460 Empire Dr N Unit 3
- 4460 Empire Dr N Unit 2
- 4530 4530 Empire-Drive-n
- 4530 Empire Dr N Unit 2
- 4530 Empire Dr N Unit 3
- 15505 Enfield Ave N
- 4450 Empress Way N Unit 1
- 4450 Empress Way N Unit 2
- 4450 Empress Way N Unit 3
- 4450 Empress Way N
