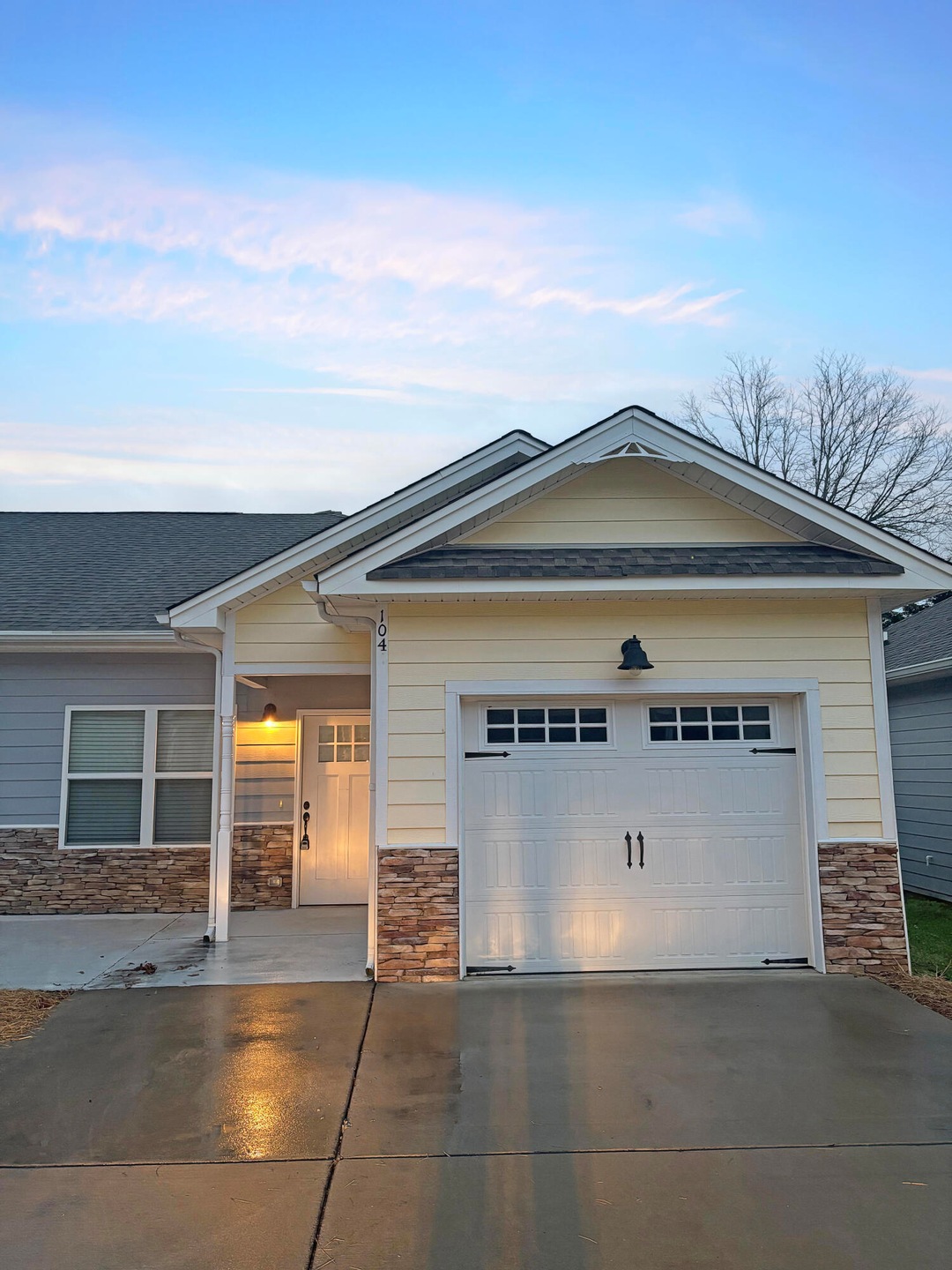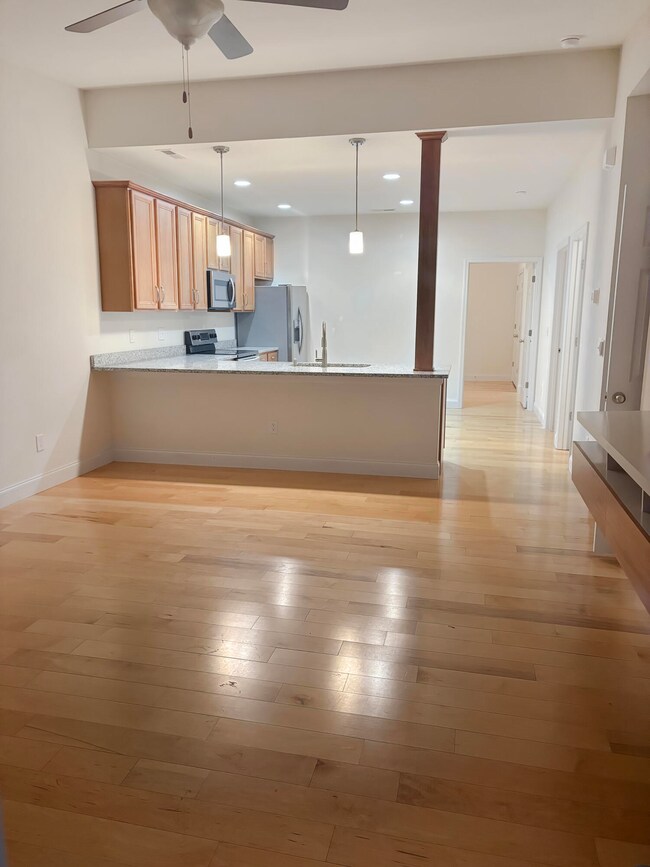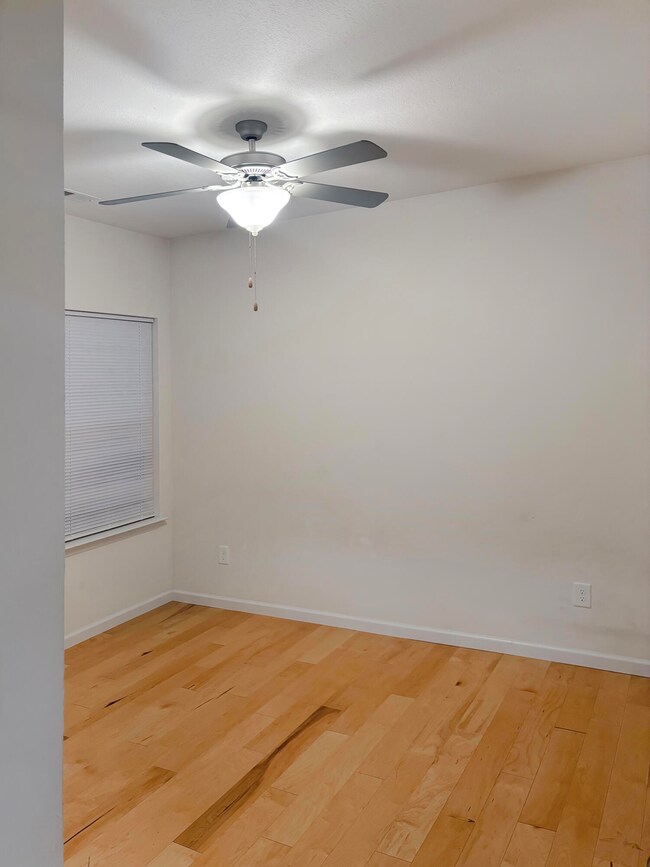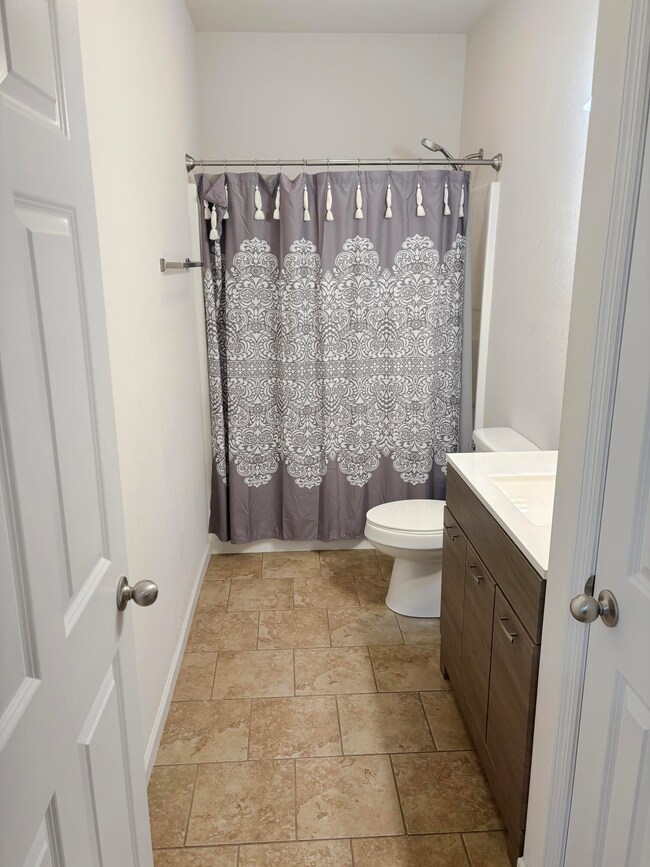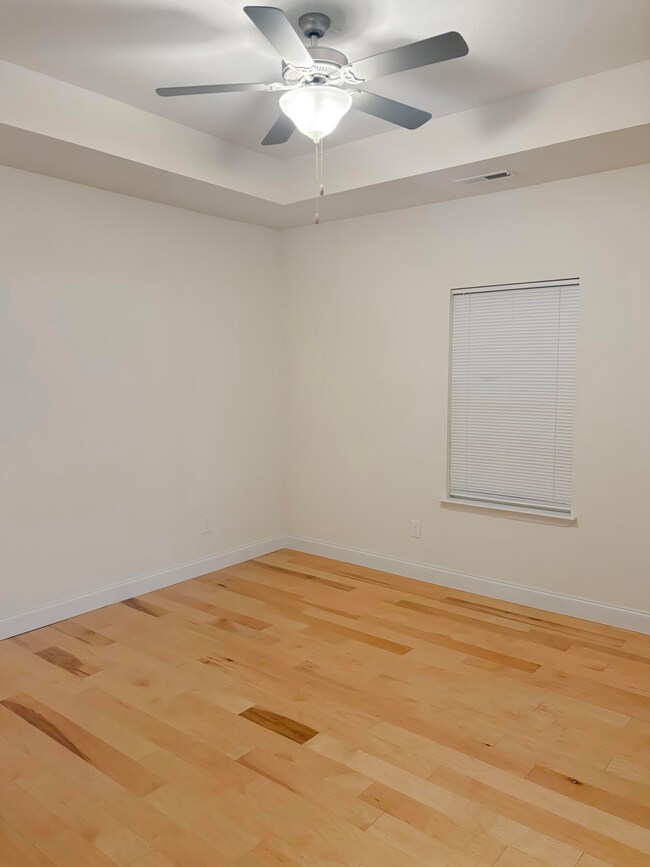
4470 Keith St NW Cleveland, TN 37312
Highlights
- 1 Car Attached Garage
- Central Air
- Wood Siding
About This Home
As of April 2025MOVE IN READY Cottage Condo in the heart of Cleveland! Features include wood floors, granite counter tops, 42'' upper cabinets, 9'+ tray ceilings, stainless steel appliances, oil rubbed bronze or brushed nickel finishes, 1 story, remote controlled garage doors, double driveways, Hardie board exterior, ADA amenities, with custom exterior mill-work. Surrounded by all the amenities of North Cleveland while maintaining a peaceful neighborhood. Schedule your showing today before it's gone!
Last Agent to Sell the Property
Realty One Group Experts License #365494 Listed on: 03/19/2025
Last Buyer's Agent
Comps Non Member Licensee
COMPS ONLY
Townhouse Details
Home Type
- Townhome
Est. Annual Taxes
- $1,209
Year Built
- Built in 2020
Lot Details
- 4,356 Sq Ft Lot
- Lot Dimensions are 640x204x282
HOA Fees
- $125 Monthly HOA Fees
Parking
- 1 Car Attached Garage
- Parking Available
- Front Facing Garage
- Garage Door Opener
- Driveway
Home Design
- 1,009 Sq Ft Home
- Slab Foundation
- Wood Siding
Bedrooms and Bathrooms
- 2 Bedrooms
- 2 Full Bathrooms
Schools
- Ross-Yates Elementary School
- Cleveland Middle School
- Cleveland High School
Utilities
- Central Air
- Underground Utilities
- Cable TV Available
Community Details
- Keith Street Cottages Subdivision
Listing and Financial Details
- Assessor Parcel Number 042b C 001.00
Ownership History
Purchase Details
Home Financials for this Owner
Home Financials are based on the most recent Mortgage that was taken out on this home.Purchase Details
Home Financials for this Owner
Home Financials are based on the most recent Mortgage that was taken out on this home.Similar Homes in Cleveland, TN
Home Values in the Area
Average Home Value in this Area
Purchase History
| Date | Type | Sale Price | Title Company |
|---|---|---|---|
| Quit Claim Deed | -- | None Listed On Document | |
| Warranty Deed | $254,900 | Equi Title |
Mortgage History
| Date | Status | Loan Amount | Loan Type |
|---|---|---|---|
| Open | $177,900 | New Conventional |
Property History
| Date | Event | Price | Change | Sq Ft Price |
|---|---|---|---|---|
| 06/16/2025 06/16/25 | Price Changed | $259,900 | -3.7% | $257 / Sq Ft |
| 05/15/2025 05/15/25 | For Sale | $269,900 | +8.0% | $267 / Sq Ft |
| 04/30/2025 04/30/25 | Sold | $250,000 | 0.0% | $248 / Sq Ft |
| 03/26/2025 03/26/25 | Pending | -- | -- | -- |
| 03/19/2025 03/19/25 | For Sale | $250,000 | -1.9% | $248 / Sq Ft |
| 07/01/2024 07/01/24 | Sold | $254,900 | +6.2% | $255 / Sq Ft |
| 06/11/2024 06/11/24 | Pending | -- | -- | -- |
| 05/30/2024 05/30/24 | Sold | $239,950 | 0.0% | $238 / Sq Ft |
| 05/30/2024 05/30/24 | Sold | $239,950 | -14.0% | $238 / Sq Ft |
| 04/21/2024 04/21/24 | Pending | -- | -- | -- |
| 04/21/2024 04/21/24 | Pending | -- | -- | -- |
| 03/25/2024 03/25/24 | For Sale | $279,000 | +16.3% | $279 / Sq Ft |
| 03/20/2024 03/20/24 | For Sale | $239,900 | 0.0% | $238 / Sq Ft |
| 03/15/2024 03/15/24 | For Sale | $239,900 | +128.5% | $238 / Sq Ft |
| 08/08/2023 08/08/23 | Sold | $105,000 | 0.0% | $26 / Sq Ft |
| 08/08/2023 08/08/23 | Sold | $105,000 | -16.0% | $26 / Sq Ft |
| 07/28/2023 07/28/23 | Pending | -- | -- | -- |
| 07/28/2023 07/28/23 | Pending | -- | -- | -- |
| 07/12/2023 07/12/23 | For Sale | $125,000 | 0.0% | $31 / Sq Ft |
| 07/12/2023 07/12/23 | For Sale | $125,000 | -41.9% | $31 / Sq Ft |
| 06/24/2022 06/24/22 | Sold | $215,000 | -4.4% | $213 / Sq Ft |
| 06/06/2022 06/06/22 | Pending | -- | -- | -- |
| 04/19/2022 04/19/22 | For Sale | $225,000 | +12.6% | $223 / Sq Ft |
| 06/08/2021 06/08/21 | For Sale | $199,900 | 0.0% | $200 / Sq Ft |
| 06/04/2021 06/04/21 | Sold | $199,900 | +21.2% | $200 / Sq Ft |
| 06/04/2021 06/04/21 | Pending | -- | -- | -- |
| 10/02/2020 10/02/20 | Sold | $164,900 | +73.6% | $163 / Sq Ft |
| 08/28/2020 08/28/20 | Sold | $95,000 | 0.0% | $24 / Sq Ft |
| 08/28/2020 08/28/20 | Sold | $95,000 | -13.6% | $24 / Sq Ft |
| 08/28/2020 08/28/20 | Pending | -- | -- | -- |
| 08/28/2020 08/28/20 | Pending | -- | -- | -- |
| 07/16/2020 07/16/20 | For Sale | $109,900 | 0.0% | $27 / Sq Ft |
| 07/16/2020 07/16/20 | For Sale | $109,900 | -33.4% | $27 / Sq Ft |
| 05/27/2020 05/27/20 | Pending | -- | -- | -- |
| 05/26/2020 05/26/20 | For Sale | $164,900 | +1.5% | $163 / Sq Ft |
| 05/04/2020 05/04/20 | Sold | $162,500 | 0.0% | $161 / Sq Ft |
| 05/01/2020 05/01/20 | Pending | -- | -- | -- |
| 04/02/2020 04/02/20 | For Sale | $162,500 | -0.3% | $161 / Sq Ft |
| 03/31/2020 03/31/20 | Sold | $163,000 | +0.3% | $161 / Sq Ft |
| 03/13/2020 03/13/20 | Pending | -- | -- | -- |
| 03/09/2020 03/09/20 | For Sale | $162,500 | +1.6% | $161 / Sq Ft |
| 12/13/2019 12/13/19 | Sold | $159,900 | 0.0% | $160 / Sq Ft |
| 11/07/2019 11/07/19 | Pending | -- | -- | -- |
| 10/18/2019 10/18/19 | For Sale | $159,900 | -- | $160 / Sq Ft |
Tax History Compared to Growth
Tax History
| Year | Tax Paid | Tax Assessment Tax Assessment Total Assessment is a certain percentage of the fair market value that is determined by local assessors to be the total taxable value of land and additions on the property. | Land | Improvement |
|---|---|---|---|---|
| 2024 | $532 | $36,950 | $2,575 | $34,375 |
| 2023 | $1,165 | $36,950 | $2,575 | $34,375 |
| 2022 | $1,165 | $36,950 | $2,575 | $34,375 |
Agents Affiliated with this Home
-
William Eilf

Seller's Agent in 2025
William Eilf
KW Cleveland
(423) 813-9800
635 Total Sales
-
Benjamin Absher
B
Seller's Agent in 2025
Benjamin Absher
Realty One Group Experts
(423) 315-2392
60 Total Sales
-
C
Buyer's Agent in 2025
Comps Non Member Licensee
COMPS ONLY
-
Melody Smith

Seller's Agent in 2024
Melody Smith
Keller Williams Cleveland
(423) 595-0199
238 Total Sales
-
Darren Miller

Seller's Agent in 2023
Darren Miller
EXP Realty LLC
(423) 284-6897
1,135 Total Sales
-
C
Seller's Agent in 2021
Comps Only
COMPS ONLY
Map
Source: Greater Chattanooga REALTORS®
MLS Number: 1509373
APN: 042B-C-001.00-C-001
- 262 Ramsey St NE
- 170 Courtyard Ln NE
- 430 Lisa St NE
- 4010 Elm Ln NE
- 220 Gale Dr NW
- Lot 6 Parkside Place NE
- 3813 Northwood Dr NW
- 219 Blythe Ferry Rd NE
- 201 Blythe Ferry Rd NE
- 11 Blythe Ferry Rd NE
- 9 Blythe Ferry Rd NE
- 3758 Bowman Cir NE
- 555 Hunter Trail NE
- 4027 Bow St
- 260 Sequoia Rd NW
- 433 Apache Trail NW
- 3743 Springdale Dr NE
- 3700 Moreland Dr NE
- 3704 Hilldale Dr NE
- 4009 Sycamore Dr NW
