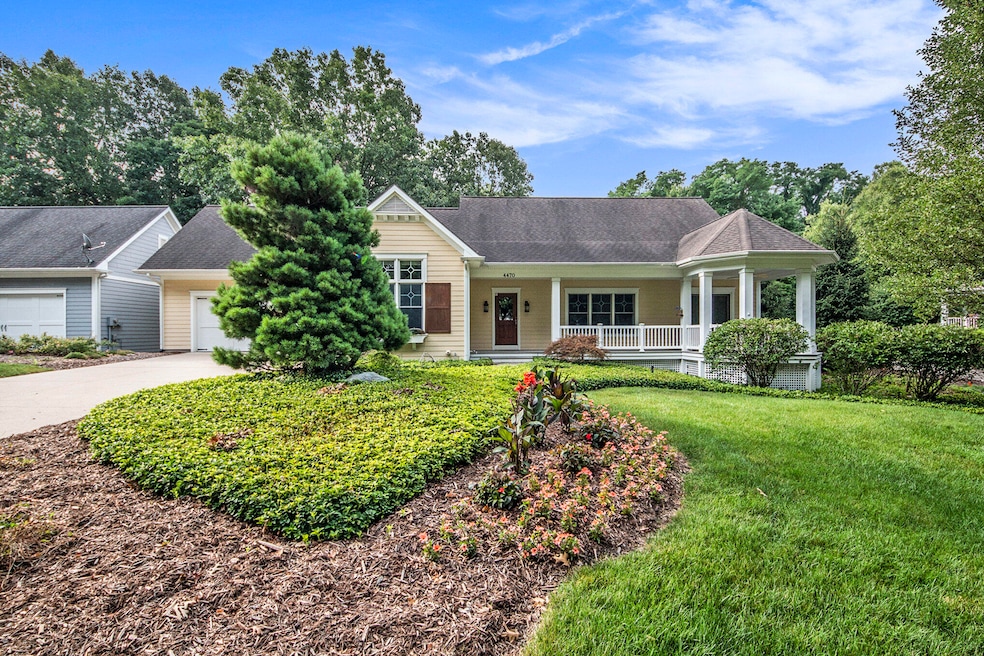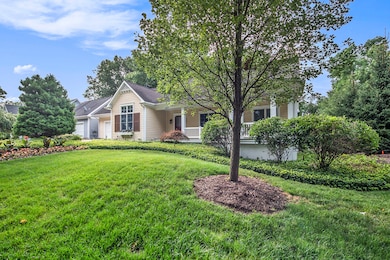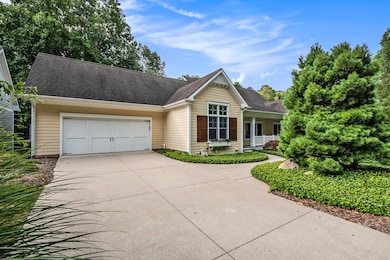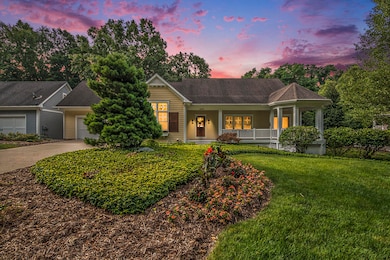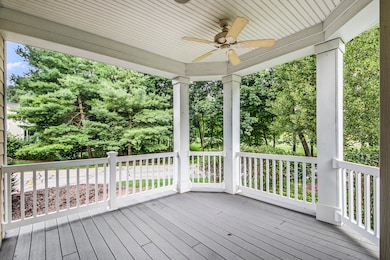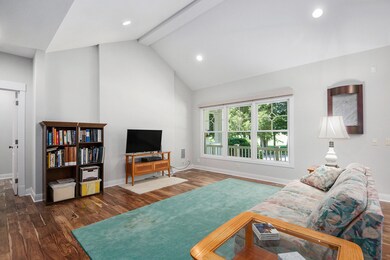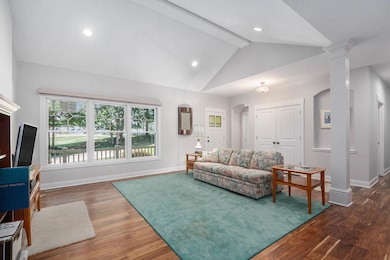4470 Oak Arbor NE Unit 7 Grand Rapids, MI 49525
Northview NeighborhoodEstimated payment $5,120/month
Highlights
- On Golf Course
- 9.36 Acre Lot
- Wood Flooring
- West Oakview Elementary School Rated A-
- Fireplace in Primary Bedroom
- Screened Porch
About This Home
Nestled in the coveted Thousand Oaks country club golf community, this elegant walkout ranch home embodies the charm and sophistication found in the pages of Better Homes and Gardens. Overlooking the serene 12th fairway, this former Parade Home, crafted in 2003 by DeHaan Builders, showcases impeccable architectural details and exceptional craftsmanship. In 2021, this home was meticulously remodeled to blend modern conveniences with timeless elegance. The heart of the home features custom cabinetry, Corian countertops, a stunning butcher block island, and hickory hardwood flooring. The chef's kitchen boasts stainless steel appliances, ensuring culinary excellence. The new AC and furnace add to the home's efficiency and comfort. The open concept main floor is a harmonious blend of luxury and functionality. The primary bedroom, with its trayed ceilings, offers a tranquil retreat with access to a spacious front porch. The primary bathroom is a spa-like haven with a tiled walk-in shower, dual vanities, and two walk-in closets. The living room, equipped with surround sound and a custom-built bar area, invites relaxation by the fireplace. The dining room features a built-in hutch, perfect for elegant entertaining. Additional highlights include a 2nd main floor bedroom, a full bathroom, and a large laundry room, all designed for convenience and style. The walkout lower level is an entertainer's dream, featuring a generous entertaining space with a wet bar and three additional bedrooms, providing ample space for guests. Dual-zone heating and cooling ensure comfort throughout. This level also includes a large storage room, an office, and a custom gym area, all adorned with the same attention to detail as the main floor. This prestigious home offers a serene lifestyle amidst the beautifully landscaped Porches site condo development. Enjoy picturesque views of the private waterfall from the screened-in deck, creating a peaceful oasis just minutes from city conveniences. Imagine hosting gatherings with room for everyone, surrounded by luxury and tranquility. This home truly represents the pinnacle of sophisticated living in Thousand Oaks.
Property Details
Home Type
- Condominium
Est. Annual Taxes
- $10,489
Year Built
- Built in 2003
Lot Details
- Property fronts a private road
- On Golf Course
- Private Entrance
- Shrub
- Terraced Lot
- Sprinkler System
- Garden
HOA Fees
- $425 Monthly HOA Fees
Parking
- 2 Car Attached Garage
- Front Facing Garage
Home Design
- Composition Roof
- HardiePlank Siding
Interior Spaces
- 1-Story Property
- Central Vacuum
- Built-In Desk
- Ceiling Fan
- Insulated Windows
- Garden Windows
- Living Room with Fireplace
- 2 Fireplaces
- Screened Porch
Kitchen
- Eat-In Kitchen
- Oven
- Range
- Dishwasher
- Kitchen Island
Flooring
- Wood
- Carpet
- Tile
Bedrooms and Bathrooms
- 5 Bedrooms | 2 Main Level Bedrooms
- Fireplace in Primary Bedroom
- 3 Full Bathrooms
Laundry
- Laundry Room
- Laundry on main level
- Sink Near Laundry
Finished Basement
- Walk-Out Basement
- 3 Bedrooms in Basement
Outdoor Features
- Screened Patio
Schools
- Highlands Elementary School
- Crossroads Middle School
- Northview High School
Utilities
- Forced Air Heating and Cooling System
- Heating System Uses Natural Gas
Community Details
Overview
- Association fees include trash, snow removal, lawn/yard care
- $150 HOA Transfer Fee
- Association Phone (616) 874-3371
- The Porches @ Thousand Oaks Condos
- Built by DeHaan Builders
Recreation
- Golf Course Community
Pet Policy
- Pets Allowed
Map
Home Values in the Area
Average Home Value in this Area
Tax History
| Year | Tax Paid | Tax Assessment Tax Assessment Total Assessment is a certain percentage of the fair market value that is determined by local assessors to be the total taxable value of land and additions on the property. | Land | Improvement |
|---|---|---|---|---|
| 2025 | $7,640 | $351,400 | $0 | $0 |
| 2024 | $7,640 | $338,700 | $0 | $0 |
| 2023 | $4,891 | $333,500 | $0 | $0 |
| 2022 | $7,513 | $309,200 | $0 | $0 |
| 2021 | $2,546 | $275,100 | $0 | $0 |
| 2020 | $4,730 | $296,400 | $0 | $0 |
| 2019 | $7,148 | $293,000 | $0 | $0 |
| 2018 | $6,997 | $260,400 | $0 | $0 |
| 2017 | $6,813 | $248,000 | $0 | $0 |
| 2016 | $6,580 | $239,800 | $0 | $0 |
| 2015 | $6,506 | $239,800 | $0 | $0 |
| 2013 | -- | $218,500 | $0 | $0 |
Property History
| Date | Event | Price | List to Sale | Price per Sq Ft | Prior Sale |
|---|---|---|---|---|---|
| 11/10/2025 11/10/25 | Price Changed | $725,000 | -2.0% | $210 / Sq Ft | |
| 10/01/2025 10/01/25 | For Sale | $739,900 | +13.5% | $214 / Sq Ft | |
| 06/13/2024 06/13/24 | Sold | $652,000 | -6.2% | $168 / Sq Ft | View Prior Sale |
| 05/08/2024 05/08/24 | Pending | -- | -- | -- | |
| 03/01/2024 03/01/24 | For Sale | $695,000 | -- | $179 / Sq Ft |
Purchase History
| Date | Type | Sale Price | Title Company |
|---|---|---|---|
| Warranty Deed | $652,000 | Sun Title Agency Of Michigan | |
| Interfamily Deed Transfer | -- | Crossroads Title | |
| Interfamily Deed Transfer | -- | Crossroads Title | |
| Warranty Deed | $535,000 | Metropolitan Title Co | |
| Warranty Deed | $535,000 | Metropolitan Title Co |
Mortgage History
| Date | Status | Loan Amount | Loan Type |
|---|---|---|---|
| Previous Owner | $50,000 | New Conventional |
Source: MichRIC
MLS Number: 25050248
APN: 41-10-36-201-007
- 4304 Oak River Ct NE
- 4330 Oak Timbers Dr
- 3705 Grand River Dr NE
- 4707 Cannonsburg Rd NE
- 4235 Valley Side Dr NE Unit 64
- 3361 Woodwind Dr NE Unit 6
- 5527 Goldfinch Dr NE
- 3396 Devonwood Hills NE Unit D
- 3364 Devonwood Hills NE Unit F
- 3364 Devonwood Hills NE Unit C
- 5577 Cannon Meadows Dr NE
- 4026 Boulder View Dr NE
- 3965 Boulder View Dr NE
- 3161 Grand River Dr NE
- 5814 Cannon Hills Dr NE Unit 24
- 4590 3 Mile Rd NE Unit Parcel 1
- 4590 3 Mile Rd NE Unit Parcel 4
- 4740 Paramount Dr NE
- 5959 Pheasant View Dr NE
- 4008 Tom Morris Dr NE Unit 44
- 4650 Ramswood Dr NE
- 4388 Pine Ridge Pkwy NE
- 4310-4340 Pine Forest Blvd
- 3240 Killian St
- 4100 Whispering Ln NE
- 3300 E Beltline Ave NE
- 2625 Northvale Dr NE
- 3141 E Beltline Ave NE
- 4675 Boyd Ave NE
- 2550 E Beltline Ave NE
- 4608 Old Grand River Trail NE Unit 28
- 3000 Knapp St NE
- 3902 Mayfield Ave NE
- 2010 Deciduous Dr
- 2875 Central Park Way NE
- 3118 1/2 Plaza Dr NE
- 3209 Soft Water Lake Dr NE
- 1851 Knapp St NE
- 1353 Northlawn St NE
- 1359 Dewberry Place NE
