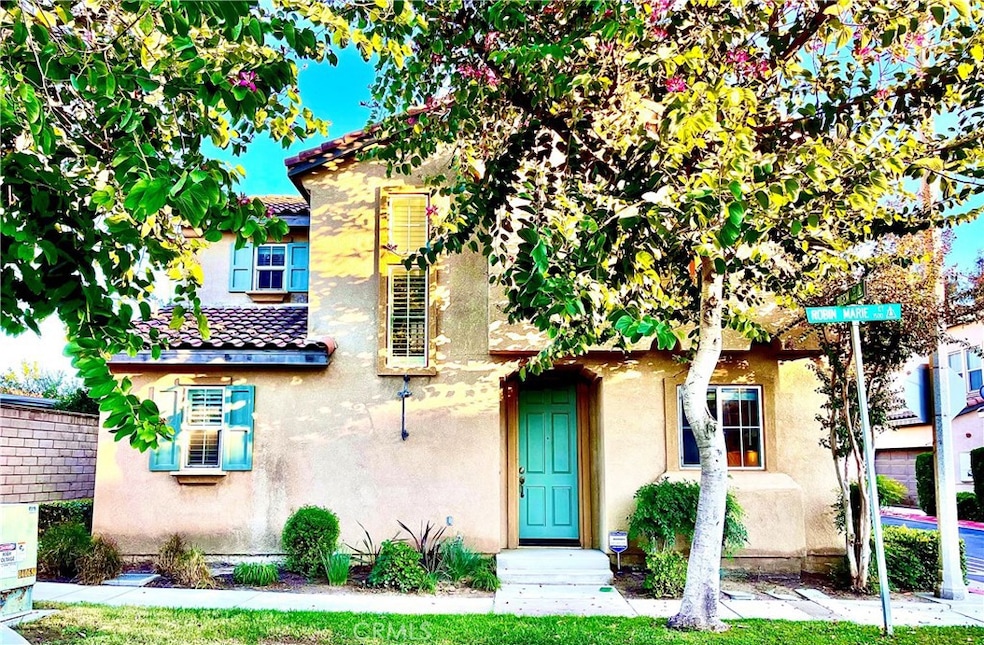4473 Bigem Ct Riverside, CA 92501
Northside NeighborhoodHighlights
- Heated Spa
- Gated Parking
- View of Trees or Woods
- Primary Bedroom Suite
- Gated Community
- Open Floorplan
About This Home
~ RECENTLY UPDATED & RE-LISTED ~ See Details for UPCOMING OPEN HOUSE ~ Offering a LOVELY, TWO-STORY, 3 BEDROOM, 3 BATH HOME, located in the GATED COMMUNITY of La Rivera, which is surrounded by beautiful wrought fencing and regularly monitored by private security. This private community offers neatly manicured grounds, a Playground, community POOLS/SPAS and a Club House. This home is CENTRALLY LOCATED, minutes from UCR and RCC, a quick walk to Downtown Riverside, and easy-access to freeway on-ramps. It also has been RECENTLY UPDATED, including INTERIOR & EXTERIOR PAINT & NEW STAIRWAY FLOORING. In addition to the recent updates, this home includes lots of charming & functional details, such as an ATTACHED 2-CAR GARAGE, Walk-In Closets, Water-Softener, Plantation Shutters, and an Eat-In-Kitchen with a pantry & Beautiful Wood Cabinets. There is WOOD LAMINATE & TILE FLOORING THROUGHOUT the common living spaces & high-traffic areas, making it easy to clean.
The OPEN FLOOR PLAN and 9-FOOT CEILINGS, creates a spacious GREAT ROOM, with large windows and a glass-sliding door, leading to a quaint backyard. This property requires LITTLE-TO-NO YARD MAINTENANCE, making this a DOWNTOWN OASIS. If you have QUESTIONS OR YOU WOULD LIKE TO SEE THE PROPERTY, please CALL THE AGENT, ROBERTA, DIRECTLY on the CELLPHONE provided. ~ DO NOT CALL OFFICE ~
Listing Agent
REALTY MASTERS & ASSOCIATES Brokerage Phone: 951-314-8111 License #01963546 Listed on: 12/05/2025

Home Details
Home Type
- Single Family
Year Built
- Built in 2006
Lot Details
- 2,178 Sq Ft Lot
- Cul-De-Sac
- Corner Lot
- Density is up to 1 Unit/Acre
Parking
- 2 Car Direct Access Garage
- Parking Available
- Two Garage Doors
- Garage Door Opener
- Gated Parking
- Guest Parking
Property Views
- Woods
- Mountain
- Valley
Home Design
- Patio Home
- Entry on the 1st floor
- Turnkey
Interior Spaces
- 1,666 Sq Ft Home
- 2-Story Property
- Open Floorplan
- High Ceiling
- Ceiling Fan
- Recessed Lighting
- Double Pane Windows
- Plantation Shutters
- Great Room
- Family Room Off Kitchen
- Formal Dining Room
- Storage
Kitchen
- Open to Family Room
- Dishwasher
- Tile Countertops
Flooring
- Wood
- Carpet
- Laminate
- Tile
Bedrooms and Bathrooms
- 3 Bedrooms
- All Upper Level Bedrooms
- Primary Bedroom Suite
- Walk-In Closet
- Makeup or Vanity Space
- Dual Vanity Sinks in Primary Bathroom
- Private Water Closet
- Hydromassage or Jetted Bathtub
- Bathtub with Shower
- Separate Shower
- Linen Closet In Bathroom
Laundry
- Laundry Room
- Laundry on upper level
- Washer Hookup
Home Security
- Fire and Smoke Detector
- Fire Sprinkler System
Pool
- Heated Spa
- In Ground Spa
Location
- Property is near park
- Suburban Location
Utilities
- Central Heating and Cooling System
- Water Softener
Listing and Financial Details
- Security Deposit $2,000
- Rent includes association dues
- 12-Month Minimum Lease Term
- Available 1/5/18
- Assessor Parcel Number 207200040
Community Details
Recreation
- Community Pool
- Community Spa
Pet Policy
- Pet Deposit $250
- Breed Restrictions
Additional Features
- Property has a Home Owners Association
- Gated Community
Map
Property History
| Date | Event | Price | List to Sale | Price per Sq Ft |
|---|---|---|---|---|
| 12/05/2025 12/05/25 | For Rent | $2,950 | +18.0% | -- |
| 11/01/2021 11/01/21 | Rented | $2,500 | 0.0% | -- |
| 11/01/2021 11/01/21 | For Rent | $2,500 | 0.0% | -- |
| 10/10/2021 10/10/21 | Off Market | $2,500 | -- | -- |
| 09/15/2021 09/15/21 | For Rent | $2,500 | +19.0% | -- |
| 02/23/2018 02/23/18 | Rented | $2,100 | 0.0% | -- |
| 02/19/2018 02/19/18 | Off Market | $2,100 | -- | -- |
| 01/05/2018 01/05/18 | For Rent | $2,100 | -- | -- |
Source: California Regional Multiple Listing Service (CRMLS)
MLS Number: IV25271227
APN: 207-200-040
- 4583 Bianca Way
- 1758 Karley Way
- 4140 Garvey Way
- 4194 Columbia Ave
- 4037 Weyer St
- 4557 Snake River Rd
- 1762 Park Place Ln
- 1796 Park Place Ln
- 1810 Parkplace Ln
- 4110 Jenkins Ln
- 3858 Carter Ave
- 1816 Main St
- 3608 Post St
- 1650 N Orange St
- 3943 Ridge Rd
- 2725 Hall Ave
- 2542 Hall Ave
- 3469 Columbia Ave
- 3024 Pine St
- 3842 Ridge Rd
- 1890 Lobo
- 1100 Cloverdale St
- 4443 Cherry Grove
- 3745 Strong St
- 2319 Wilshire St
- 3573 Columbia Ave
- 1100 N Orange St
- 3630 Russell St
- 3461 La Cadena Dr
- 1151 Clark St
- 3145 Market St
- 716 N Orange St
- 3309 Locust St
- 4482 4th St
- 4478 4th St
- 2730 Lime St Unit A
- 3250 Market St
- 3438 Locust St
- 4036 4th St
- 21192 Telegraph Rd






