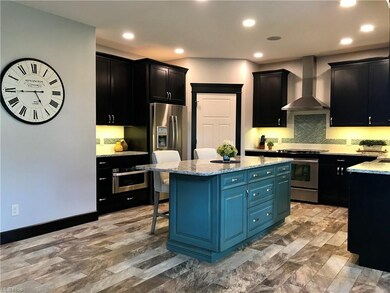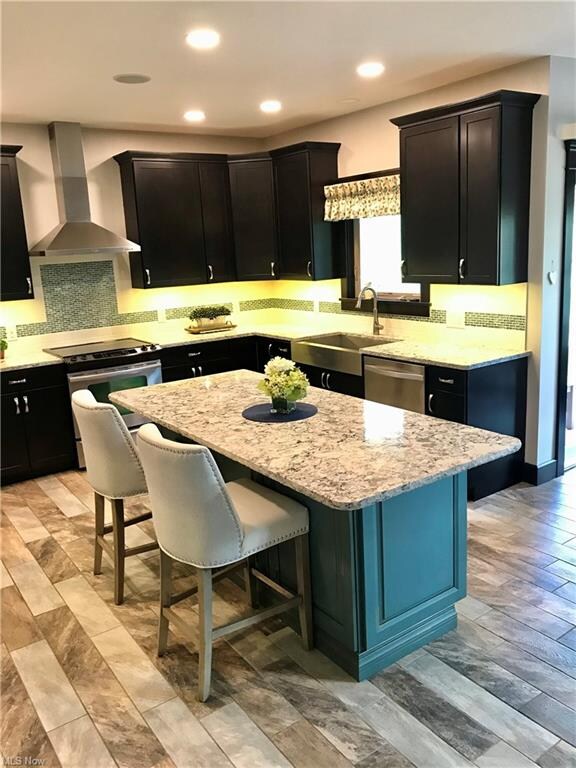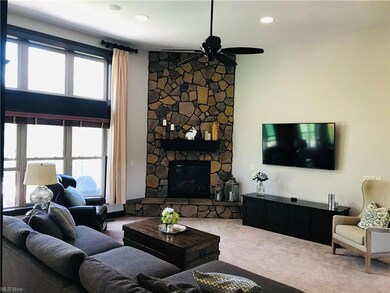
4473 Broadley Cir Uniontown, OH 44685
Estimated Value: $530,000 - $664,000
Highlights
- Colonial Architecture
- 1 Fireplace
- Porch
- Green Intermediate Elementary School Rated A-
- Cul-De-Sac
- 3 Car Attached Garage
About This Home
As of August 2021Welcome home! This 4 bedroom, 2 1/2 bath home was custom-built for the 2014 Parade of Homes. Featuring many upgrades and universal design! This craftsman style home boasts 2,650 sq. ft of living space. The open floor plan is an entertainer's dream, and keeps you connected to all of the household activities. The kitchen features a center island, quartz countertops, corner pantry, SS appliances, & slow-close drawers. The adjoining dining space is ideal for casual or formal gatherings. A spacious great room features 12 foot ceilings, a wall of windows, & floor-to-ceiling stone fireplace. The 1st floor owner's suite is a retreat of its own w/tray ceiling, walk-in closet, and master bath w/double sinks and a barrier-free tile shower. The 4th bedroom is also on the 1st floor and can double as an office with 10 ft ceiling, seeded glass doors, and built-in bookcase. The laundry and extra large 1/2 bath complete the 1st floor. The 2nd floor features 2 spacious bedrooms, a full bath, and loft area - perfect for a children's study, craft room, or more. Enjoy the seasons from the covered front or back porches, or the stamped concrete patio w/beautiful landscaping and waterfall feature. The 3 car garage & full basement offer plenty of storage. The basement is rough plumbed for another bath.
Last Agent to Sell the Property
Ohio Property Group, LLC License #2002023149 Listed on: 04/19/2021
Last Buyer's Agent
Non-Member Non-Member
Non-Member License #9999
Home Details
Home Type
- Single Family
Est. Annual Taxes
- $7,364
Year Built
- Built in 2014
Lot Details
- 0.35 Acre Lot
- Cul-De-Sac
- Street terminates at a dead end
- Sprinkler System
HOA Fees
- $13 Monthly HOA Fees
Home Design
- Colonial Architecture
- Asphalt Roof
- Stone Siding
- Vinyl Construction Material
Interior Spaces
- 2,650 Sq Ft Home
- 2-Story Property
- Sound System
- 1 Fireplace
Kitchen
- Range
- Microwave
- Dishwasher
- Disposal
Bedrooms and Bathrooms
- 4 Bedrooms | 2 Main Level Bedrooms
Unfinished Basement
- Basement Fills Entire Space Under The House
- Sump Pump
Home Security
- Home Security System
- Fire and Smoke Detector
Parking
- 3 Car Attached Garage
- Garage Door Opener
Outdoor Features
- Patio
- Porch
Utilities
- Forced Air Heating and Cooling System
- Heating System Uses Gas
Community Details
- Association fees include entrance maint.
- Kings Ridge Ph Four Community
Listing and Financial Details
- Assessor Parcel Number 2815949
Ownership History
Purchase Details
Home Financials for this Owner
Home Financials are based on the most recent Mortgage that was taken out on this home.Purchase Details
Home Financials for this Owner
Home Financials are based on the most recent Mortgage that was taken out on this home.Purchase Details
Home Financials for this Owner
Home Financials are based on the most recent Mortgage that was taken out on this home.Purchase Details
Similar Homes in Uniontown, OH
Home Values in the Area
Average Home Value in this Area
Purchase History
| Date | Buyer | Sale Price | Title Company |
|---|---|---|---|
| Taylor Richard E | $550,000 | Wigley Title Agency Inc | |
| Dauch Richard Andrew | $380,000 | Titleco Title Agency | |
| Blind Susan | $430,000 | None Available | |
| Tucker Building & Design Llc | $70,500 | None Available |
Mortgage History
| Date | Status | Borrower | Loan Amount |
|---|---|---|---|
| Open | Taylor Richard E | $22,500 | |
| Open | Taylor Richard E | $250,000 | |
| Previous Owner | Dauch Richard Andrew | $304,000 |
Property History
| Date | Event | Price | Change | Sq Ft Price |
|---|---|---|---|---|
| 08/06/2021 08/06/21 | Sold | $550,000 | -8.2% | $208 / Sq Ft |
| 06/06/2021 06/06/21 | Pending | -- | -- | -- |
| 05/07/2021 05/07/21 | Price Changed | $599,000 | -4.8% | $226 / Sq Ft |
| 04/19/2021 04/19/21 | For Sale | $629,000 | +65.5% | $237 / Sq Ft |
| 07/08/2019 07/08/19 | Sold | $380,000 | 0.0% | $143 / Sq Ft |
| 06/13/2019 06/13/19 | Off Market | $380,000 | -- | -- |
| 06/04/2019 06/04/19 | Pending | -- | -- | -- |
| 05/31/2019 05/31/19 | For Sale | $399,900 | -7.0% | $151 / Sq Ft |
| 06/23/2015 06/23/15 | Sold | $430,000 | -11.3% | $162 / Sq Ft |
| 06/03/2015 06/03/15 | Pending | -- | -- | -- |
| 08/27/2014 08/27/14 | For Sale | $484,900 | -- | $183 / Sq Ft |
Tax History Compared to Growth
Tax History
| Year | Tax Paid | Tax Assessment Tax Assessment Total Assessment is a certain percentage of the fair market value that is determined by local assessors to be the total taxable value of land and additions on the property. | Land | Improvement |
|---|---|---|---|---|
| 2025 | $7,155 | $151,124 | $27,073 | $124,051 |
| 2024 | $7,155 | $151,124 | $27,073 | $124,051 |
| 2023 | $7,155 | $151,124 | $27,073 | $124,051 |
| 2022 | $6,857 | $130,277 | $23,338 | $106,939 |
| 2021 | $6,426 | $130,277 | $23,338 | $106,939 |
| 2020 | $6,306 | $130,280 | $23,340 | $106,940 |
| 2019 | $7,364 | $142,880 | $23,340 | $119,540 |
| 2018 | $7,527 | $142,880 | $23,340 | $119,540 |
| 2017 | $8,242 | $142,880 | $23,340 | $119,540 |
| 2016 | $7,977 | $142,880 | $23,340 | $119,540 |
| 2015 | $8,242 | $142,880 | $23,340 | $119,540 |
| 2014 | $1,408 | $23,340 | $23,340 | $0 |
| 2013 | $138 | $2,420 | $2,420 | $0 |
Agents Affiliated with this Home
-
Glen Whitten

Seller's Agent in 2021
Glen Whitten
Ohio Property Group, LLC
(419) 708-1235
1,766 Total Sales
-
N
Buyer's Agent in 2021
Non-Member Non-Member
Non-Member
-
Kristin Strayer

Seller's Agent in 2019
Kristin Strayer
Helen Scott Realty LLC
(330) 618-3841
36 Total Sales
-
Tom Manolas

Buyer's Agent in 2019
Tom Manolas
RE/MAX Crossroads
(330) 327-6721
139 Total Sales
-
Bernice Dennison

Seller's Agent in 2015
Bernice Dennison
Keller Williams Elevate
(330) 858-2345
206 Total Sales
-
Brenda Eggert
B
Buyer's Agent in 2015
Brenda Eggert
Fathom Realty
36 Total Sales
Map
Source: MLS Now
MLS Number: 4271711
APN: 28-15949
- 4497 King Arthur Dr
- 592 Amberley Dr
- 649 Chilham Cir
- 4738 Buhl Blvd
- 4669 Mars Rd
- 4340 Castlegate Blvd
- 961 Alpine Blvd
- 4710 Pinecrest Dr
- 4709 Pinecrest Dr
- 1020 Alpine Blvd
- 3991 Crest View Dr
- 3943 Crest View Dr
- 3978 Crest View Dr
- 1008 Dalby Cir
- 993 Dalby Cir
- 4937 Stevens Rd
- 4060 Plum Wood Way
- 0 Kingston Rd Unit 5125817
- 0 Brigantine Unit 5103160
- 0 Brigantine Unit 5094427
- 4473 Broadley Cir
- 4479 Broadley Cir
- 4467 Broadley Cir
- 4461 Broadley Cir
- 4472 Broadley Cir
- 4483 Broadley Cir
- 4462 Broadley Cir
- 4478 Broadley Cir
- 4455 Broadley Cir
- 4502 Merlin Dr
- 4530 Camelot Cir Unit 4534
- 4482 Broadley Cir
- 4452 Broadley Cir
- 4522 Camelot Cir Unit 4526
- 724 Bloomsbury Dr
- 4477 Folkstone Cir
- 0 E Caston Rd
- 4445 Broadley Cir
- 4451 Folkstone Cir
- 4507 Merlin Dr






