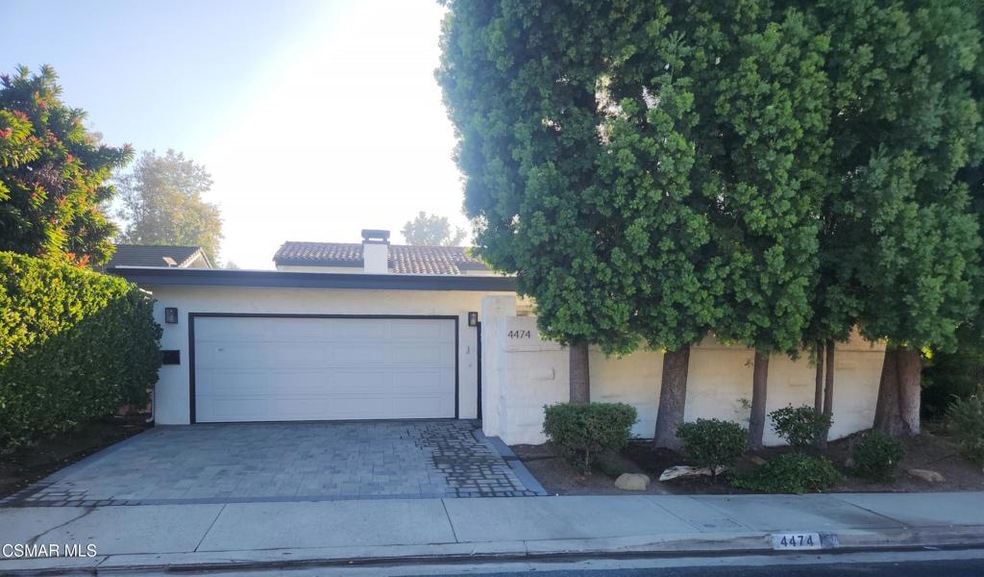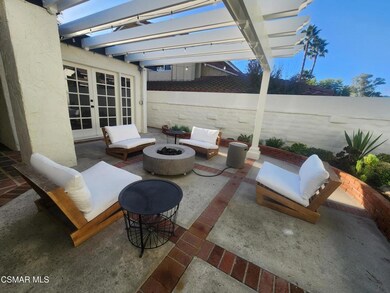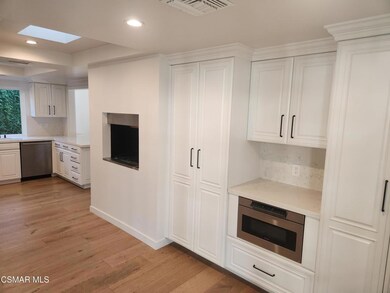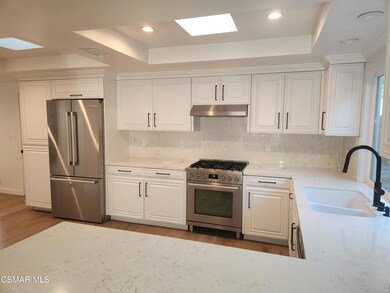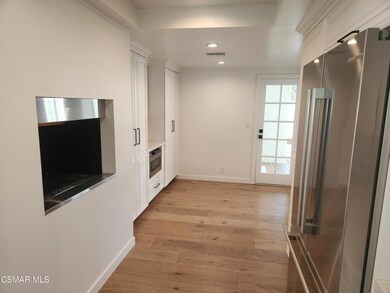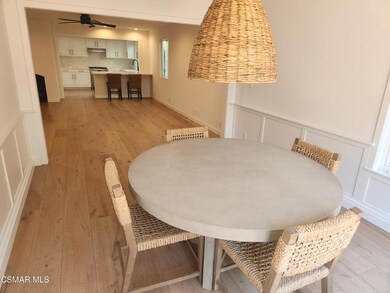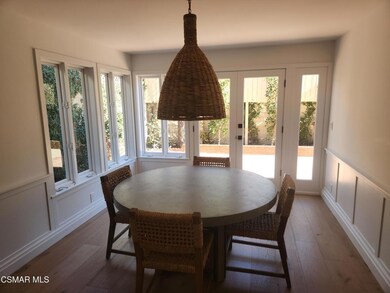4474 Guildhall Ct Westlake Village, CA 91361
3
Beds
2.5
Baths
2,351
Sq Ft
5,375
Sq Ft Lot
Highlights
- In Ground Pool
- Updated Kitchen
- Clubhouse
- White Oak Elementary School Rated A
- Open Floorplan
- Wood Flooring
About This Home
Incredible, updated masterpiece! Be impressed with the many amazing upgrades. 2 bedrooms downstairs and one upstairs --all superb. Sun-filled, cul-de-sac First Neighborhood home with many dual pane windows, updated doors, hardwood floors, ceiling lighting, revised bathrooms and kitchen and is truly wonderful to see. Interior freshly painted. Some furniture included with lease. Landscaping and entry patio have also been enhanced. First Neighborhood has community pool and clubhouse. Appreciate the extensive greenbelt for walking to neighborhood streets.
Home Details
Home Type
- Single Family
Est. Annual Taxes
- $5,985
Year Built
- Built in 1969 | Remodeled
Lot Details
- 5,375 Sq Ft Lot
- Block Wall Fence
- Stucco Fence
- Landscaped
- Paved or Partially Paved Lot
- Level Lot
- Property is zoned WVR16000*
Parking
- 2 Car Garage
- Parking Available
- Garage Door Opener
- Driveway
Home Design
- Entry on the 1st floor
- Flat Roof Shape
- Tile Roof
Interior Spaces
- 2,351 Sq Ft Home
- 2-Story Property
- Open Floorplan
- Built-In Features
- Skylights
- Recessed Lighting
- Double Pane Windows
- French Doors
- Family Room with Fireplace
- Great Room
- Family Room Off Kitchen
- Dining Room
- Den with Fireplace
- Wood Flooring
- Laundry Room
Kitchen
- Updated Kitchen
- Open to Family Room
- Breakfast Bar
- Range
- Microwave
- Dishwasher
Bedrooms and Bathrooms
- 3 Bedrooms
- Remodeled Bathroom
- Bathtub with Shower
- Walk-in Shower
Home Security
- Carbon Monoxide Detectors
- Fire and Smoke Detector
Outdoor Features
- In Ground Pool
- Open Patio
Utilities
- Central Heating and Cooling System
Listing and Financial Details
- Security Deposit $6,800
- Rent includes association dues, gardener
- Available 11/8/25
- Assessor Parcel Number 2060025013
Community Details
Overview
- Property has a Home Owners Association
- First Neighborhood Association, Phone Number (805) 413-1170
- Emmons HOA
- Colony Park/1St Neighborhood 701 701 Subdivision
Amenities
- Clubhouse
Recreation
- Community Pool
Pet Policy
- Limit on the number of pets
Map
Source: Ventura County Regional Data Share
MLS Number: 225005521
APN: 2060-025-013
Nearby Homes
- 4516 Knightsgate Rd
- 31505 Lindero Canyon Rd Unit 9
- 31567 Lindero Canyon Rd Unit 3
- 31568 Agoura Rd Unit 4
- 31556 Agoura Rd Unit 2
- 31525 Lindero Canyon Rd Unit 1
- 31570 Agoura Rd Unit 5
- 31505 Lindero Canyon Rd Unit 4
- 31567 Lindero Canyon Rd Unit 6
- 0 Rustic Oak Dr Unit SR25112740
- 31592 Foxfield Dr
- 31673 Foxfield Dr
- 31906 Lyndbrook Ct
- 4551 Wolsey Ct
- 30956 Minute Man Way
- 31640 Saddletree Dr
- 32017 Wallington Ct
- 31944 Doverwood Ct
- 3008 Shadow Brook Ln
- 73 Via Colinas
- 31555 Lindero Canyon Rd Unit 14
- 31505 Lindero Canyon Rd Unit 4
- 31515 Lindero Canyon Rd Unit 3
- 4223 Crownfield Ct
- 32023 Wallington Ct
- 3004 Shadow Brook Ln
- 4150 Lake Harbor Ln Unit 4150 Lake Harbor Ln.
- 32174 Beachlake Ln
- 32136 Beachfront Ln
- 3709 Summershore Ln
- 1218 Kirkford Way Unit D
- 30705 Davey Jones Dr
- 1017 Via Colinas
- 32110 Canyon Crest Ct
- 5304 Captains Place
- 919 Via Colinas
- 366 Via Colinas
- 32146 Oakshore Dr
- 1111 Canterford Cir
- 1433 Eastwind Cir
