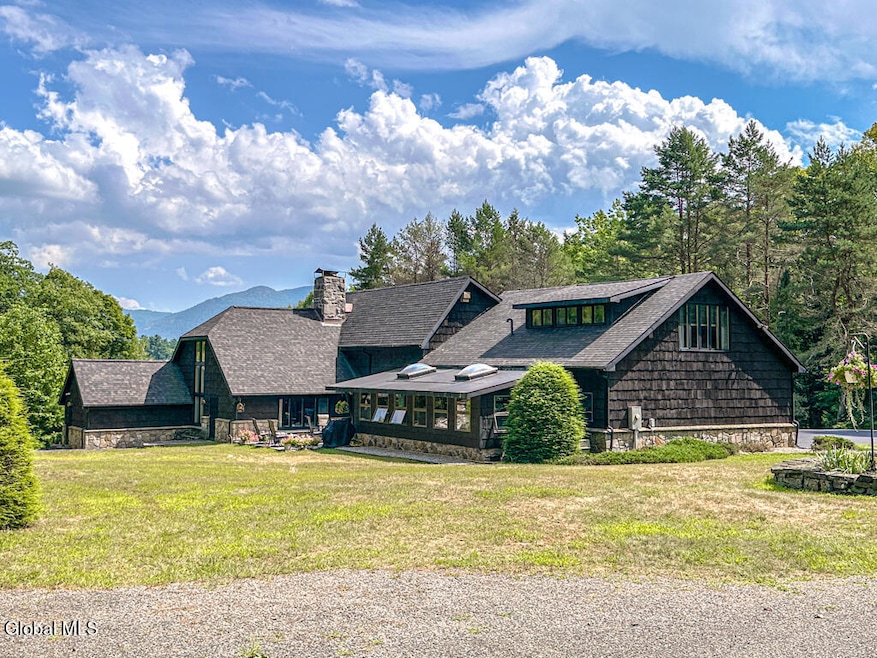4474 Lake Shore Dr Diamond Point, NY 12824
Estimated payment $14,515/month
Highlights
- Boathouse
- Docks
- Second Garage
- Lake Front
- Barn
- RV or Boat Parking
About This Home
Privacy, your own enclosed boathouse, & room to play! 3200SF 4BR/4B custom contemporary nestled on 2.56A offering privacy & a short walk to your boat. LR with 8' stone fireplace & beamed ceiling, dining area w/ stone FP, country kitchen, plus the hot tub room! 1st floor primary suite, bunkroom, and small guest room. 2nd floor primary suite w/ soaking tub for 2! Pool table room! Outside patio and stone FP. Detached 5 car ''garage'' for storage. Being sold furnished -complete with 25' Chaparral boat & golf cart! Your own enclosed boathouse (3 slips!) with sundeck in desirable Basin Bay. Sandy Swimming.
Home Details
Home Type
- Single Family
Est. Annual Taxes
- $7,949
Year Built
- Built in 1950 | Remodeled
Lot Details
- 2.56 Acre Lot
- Lot Dimensions are 252x483x251x413
- Lake Front
- Property fronts a private road
- Partially Fenced Property
- Privacy Fence
- Wood Fence
- Landscaped
- Secluded Lot
- Level Lot
- Garden
- Property is zoned Single Residence
Parking
- 7 Car Garage
- Second Garage
- Heated Garage
- Garage Door Opener
- Driveway
- Off-Street Parking
- RV or Boat Parking
Property Views
- Lake
- Woods
- Mountain
Home Design
- Custom Home
- Contemporary Architecture
- Permanent Foundation
- Shingle Roof
- Shingle Siding
- Cedar Siding
- Stone Siding
- Asphalt
Interior Spaces
- 3,248 Sq Ft Home
- 2-Story Property
- Central Vacuum
- Cathedral Ceiling
- Paddle Fans
- Skylights
- Wood Burning Fireplace
- Insulated Windows
- Blinds
- Drapes & Rods
- Wood Frame Window
- Window Screens
- Entryway
- Living Room with Fireplace
- Dining Room with Fireplace
- 2 Fireplaces
Kitchen
- Built-In Electric Oven
- Cooktop with Range Hood
- Ice Maker
- Dishwasher
- Kitchen Island
Flooring
- Carpet
- Linoleum
Bedrooms and Bathrooms
- 4 Bedrooms
- Primary Bedroom on Main
- Walk-In Closet
- Bathroom on Main Level
- 4 Full Bathrooms
- Hydromassage or Jetted Bathtub
Laundry
- Laundry Room
- Laundry on main level
- Dryer
- Washer
Unfinished Basement
- Partial Basement
- Exterior Basement Entry
Home Security
- Storm Doors
- Carbon Monoxide Detectors
- Fire and Smoke Detector
Outdoor Features
- Boathouse
- Docks
- Patio
- Exterior Lighting
- Gazebo
- Separate Outdoor Workshop
Schools
- Bolton Central Elementary School
- Bolton Central High School
Farming
- Barn
Utilities
- Zoned Heating and Cooling System
- Heating System Uses Wood
- Heat Pump System
- Baseboard Heating
- Electric Baseboard Heater
- 200+ Amp Service
- Septic Tank
- High Speed Internet
- Cable TV Available
Community Details
- No Home Owners Association
Listing and Financial Details
- Legal Lot and Block 3.000 / 1
- Assessor Parcel Number 522000 200.06-1-3
Map
Home Values in the Area
Average Home Value in this Area
Tax History
| Year | Tax Paid | Tax Assessment Tax Assessment Total Assessment is a certain percentage of the fair market value that is determined by local assessors to be the total taxable value of land and additions on the property. | Land | Improvement |
|---|---|---|---|---|
| 2024 | $8,035 | $830,000 | $216,000 | $614,000 |
| 2023 | $7,974 | $830,000 | $216,000 | $614,000 |
| 2022 | $7,506 | $830,000 | $216,000 | $614,000 |
| 2021 | $7,447 | $830,000 | $216,000 | $614,000 |
| 2020 | $7,335 | $830,000 | $216,000 | $614,000 |
| 2019 | $7,495 | $752,700 | $261,200 | $491,500 |
| 2018 | $7,495 | $752,700 | $261,200 | $491,500 |
| 2017 | $7,378 | $752,700 | $261,200 | $491,500 |
| 2016 | $7,250 | $752,700 | $261,200 | $491,500 |
| 2015 | -- | $752,700 | $261,200 | $491,500 |
| 2014 | -- | $752,700 | $261,200 | $491,500 |
Property History
| Date | Event | Price | Change | Sq Ft Price |
|---|---|---|---|---|
| 08/18/2025 08/18/25 | For Sale | $2,600,000 | -- | $800 / Sq Ft |
Source: Global MLS
MLS Number: 202524045
APN: 522000-200-006-0001-003-000-0000
- 30 the Back Rd
- 28 Shallow Beach Rd
- 31 Fish Point Rd
- 94 Longview Ln
- 130 Homer Point Rd
- 98 Longview Ln
- 33 Sunrise Shores Loop
- 33 S Beach Ave
- 91 Lake Winds Rd
- L10.4 Lake Winds Rd
- 33 Deer Creek Rd
- 4484 Lake Shore Dr
- 4220 Lake Shore Dr
- 11 Eagle Ridge S
- 18 Eagle Ridge S
- 11 Eagle Ridge N
- 23 Patrick Ln
- 4818 Lake Shore Dr
- 11 Anchorage Rd
- 555 Trout Lake Rd
- 11 Cotton Ct Unit Studio
- 29 Sunrise Ln
- 12 Seneca Dr
- 4 Rosalie Ave
- 25 Adirondack Ave Unit 2 Bedroom second Floor
- 11 Keyes St
- 209 Ottawa St
- 45 Gage Rd Unit 202
- 6 Sullivan Dr
- 108 Birdsall Rd
- 565 Bay Rd Unit 12
- 140 Cronin Rd
- 115 Weeks Rd
- 100 Needle Park Cir
- 102 Broadway Unit 3
- 36-38 Main St Unit 3 Rear
- 25 Gage Ave Unit A
- 81 Bay St
- 81 Bay St
- 16 May St Unit A







