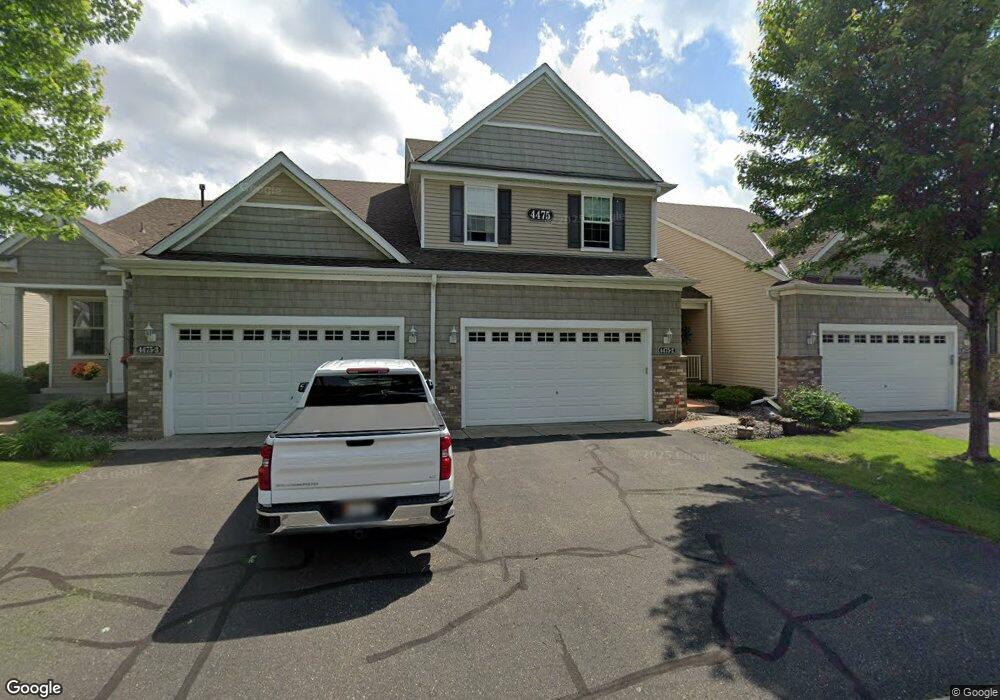Estimated Value: $396,000 - $460,000
5
Beds
3
Baths
3,101
Sq Ft
$139/Sq Ft
Est. Value
About This Home
This home is located at 4475 Empress Way N Unit 1, Hugo, MN 55038 and is currently estimated at $432,143, approximately $139 per square foot. 4475 Empress Way N Unit 1 is a home located in Washington County with nearby schools including Oneka Elementary School, Hugo Elementary School, and Central Middle School.
Ownership History
Date
Name
Owned For
Owner Type
Purchase Details
Closed on
Apr 24, 2018
Sold by
Heitzman Daniel L and Heitzman Stephanie L
Bought by
Milles Gregory S and Milles Kelly L M
Current Estimated Value
Home Financials for this Owner
Home Financials are based on the most recent Mortgage that was taken out on this home.
Original Mortgage
$276,840
Outstanding Balance
$238,078
Interest Rate
4.44%
Mortgage Type
New Conventional
Estimated Equity
$194,065
Purchase Details
Closed on
Oct 9, 2009
Sold by
Deutsche Bank National Trust
Bought by
Heitzman Daniel L and Heitzman Stephanie L
Home Financials for this Owner
Home Financials are based on the most recent Mortgage that was taken out on this home.
Original Mortgage
$188,522
Interest Rate
5.12%
Mortgage Type
FHA
Purchase Details
Closed on
Jan 20, 2006
Sold by
Centex Homes Minnesota Division
Bought by
Thompson Mark A and Jones Deborah L
Create a Home Valuation Report for This Property
The Home Valuation Report is an in-depth analysis detailing your home's value as well as a comparison with similar homes in the area
Home Values in the Area
Average Home Value in this Area
Purchase History
| Date | Buyer | Sale Price | Title Company |
|---|---|---|---|
| Milles Gregory S | $344,800 | Edina Realty Title Inc | |
| Heitzman Daniel L | $192,000 | -- | |
| Thompson Mark A | $332,925 | -- |
Source: Public Records
Mortgage History
| Date | Status | Borrower | Loan Amount |
|---|---|---|---|
| Open | Milles Gregory S | $276,840 | |
| Previous Owner | Heitzman Daniel L | $188,522 |
Source: Public Records
Tax History Compared to Growth
Tax History
| Year | Tax Paid | Tax Assessment Tax Assessment Total Assessment is a certain percentage of the fair market value that is determined by local assessors to be the total taxable value of land and additions on the property. | Land | Improvement |
|---|---|---|---|---|
| 2024 | $5,192 | $440,600 | $90,000 | $350,600 |
| 2023 | $5,192 | $451,500 | $102,000 | $349,500 |
| 2022 | $4,292 | $413,400 | $86,500 | $326,900 |
| 2021 | $4,276 | $346,700 | $72,000 | $274,700 |
| 2020 | $4,522 | $343,100 | $78,000 | $265,100 |
| 2019 | $3,834 | $342,000 | $78,000 | $264,000 |
| 2018 | $3,724 | $325,200 | $62,000 | $263,200 |
| 2017 | $3,002 | $323,400 | $52,000 | $271,400 |
| 2016 | $2,894 | $263,400 | $29,900 | $233,500 |
| 2015 | $3,104 | $250,300 | $23,700 | $226,600 |
| 2013 | -- | $202,300 | $16,900 | $185,400 |
Source: Public Records
Map
Nearby Homes
- 4590 Empress Way N
- 7532 Lotus Ln
- 7306 24th Ave
- 15652 Emerald Dr N Unit 3
- 4831 Education Dr N
- 4840 Education Dr N
- 15656 Emerald Dr N Unit 1
- 15684 Emerald Dr N Unit 5
- 4838 Education Dr N
- 4901 Education Dr N
- 4905 Evergreen Dr N
- 4907 Evergreen Dr N
- 15895 Ethan Trail N
- 14879 Empress Ave N
- 4798 Prairie Trail N
- 4810 149th St N Unit 4
- 15220 Fanning Dr N
- 5082 157th St N
- 15086 Farnham Ave N
- 4970 149th St N Unit 3
- 4475 4475 Empress-Way-
- 4475 Empress Way N Unit 2
- 4475 Empress Way N Unit 3
- 4525 Empress Way N Unit 2
- 4525 Empress Way N Unit 1
- 4525 Empress Way N Unit 3
- 4455 Empress Way N Unit 2
- 4455 Empress Way N Unit 3
- 4455 Empress Way N Unit 1
- 4455 4455 Empress Way N
- 4530 4530 Empire-Drive-n
- 4460 Empire Dr N Unit 1
- 4460 Empire Dr N Unit 3
- 4460 Empire Dr N Unit 2
- 4450 4450 Empress-Way-n
- 4530 Empire Dr N Unit 2
- 4530 Empire Dr N Unit 3
- 4547 Empress Way N Unit 3
- 4547 Empress Way N Unit 1
- 4547 Empress Way N Unit 2
