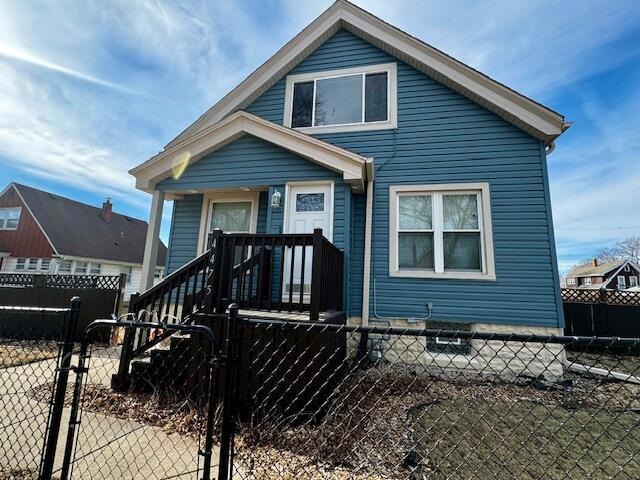
4475 N 40th St Milwaukee, WI 53209
Old North Milwaukee NeighborhoodHighlights
- 0.26 Acre Lot
- Cape Cod Architecture
- Corner Lot
- Golda Meir School Rated A-
- Property is near public transit
- Fenced Yard
About This Home
As of February 2025Discover this beautifully updated 4-bedroom, 2.5-bath home on a spacious corner lot! Featuring a unique walkthrough bedroom, it offers versatile living spaces to suit your needs. The kitchen is a chef's dream with brand-new stainless steel appliances, while the home's exterior boasts a new roof and siding, all with a warranty for your peace of mind. The expansive, fenced-in double lot provides ample outdoor space, and a built-in camera system ensures security. Don't miss the cozy she shed, a perfect retreat for relaxation or hobbies. A perfect blend of modern updates and thoughtful details awaits! Schedule your showing today!!!
Home Details
Home Type
- Single Family
Est. Annual Taxes
- $1,442
Year Built
- 1917
Lot Details
- 0.26 Acre Lot
- Fenced Yard
- Corner Lot
Parking
- 2 Car Detached Garage
- Driveway
Home Design
- 1,383 Sq Ft Home
- Cape Cod Architecture
- Vinyl Siding
Kitchen
- Range
- Microwave
Bedrooms and Bathrooms
- 4 Bedrooms
- Walk Through Bedroom
Finished Basement
- Basement Fills Entire Space Under The House
- Finished Basement Bathroom
Location
- Property is near public transit
Utilities
- Forced Air Heating System
- Heating System Uses Natural Gas
- Cable TV Available
Listing and Financial Details
- Exclusions: Sellers Personal Property and Staging Furniture
- Assessor Parcel Number 2291301000
Ownership History
Purchase Details
Home Financials for this Owner
Home Financials are based on the most recent Mortgage that was taken out on this home.Purchase Details
Purchase Details
Purchase Details
Purchase Details
Purchase Details
Home Financials for this Owner
Home Financials are based on the most recent Mortgage that was taken out on this home.Purchase Details
Purchase Details
Map
Similar Homes in Milwaukee, WI
Home Values in the Area
Average Home Value in this Area
Purchase History
| Date | Type | Sale Price | Title Company |
|---|---|---|---|
| Warranty Deed | $252,500 | None Listed On Document | |
| Interfamily Deed Transfer | -- | None Available | |
| Interfamily Deed Transfer | -- | None Available | |
| Special Warranty Deed | -- | None Available | |
| Sheriffs Deed | $147,741 | None Available | |
| Warranty Deed | $105,000 | Metropolitan Title Company | |
| Special Warranty Deed | $67,500 | None Available | |
| Sheriffs Deed | -- | -- |
Mortgage History
| Date | Status | Loan Amount | Loan Type |
|---|---|---|---|
| Open | $200,000 | New Conventional | |
| Closed | $247,926 | FHA | |
| Previous Owner | $50,000 | Credit Line Revolving | |
| Previous Owner | $25,000 | Adjustable Rate Mortgage/ARM | |
| Previous Owner | $105,000 | Fannie Mae Freddie Mac |
Property History
| Date | Event | Price | Change | Sq Ft Price |
|---|---|---|---|---|
| 02/21/2025 02/21/25 | Sold | $252,500 | +5.3% | $183 / Sq Ft |
| 02/01/2025 02/01/25 | Pending | -- | -- | -- |
| 01/29/2025 01/29/25 | For Sale | $239,900 | -- | $173 / Sq Ft |
Tax History
| Year | Tax Paid | Tax Assessment Tax Assessment Total Assessment is a certain percentage of the fair market value that is determined by local assessors to be the total taxable value of land and additions on the property. | Land | Improvement |
|---|---|---|---|---|
| 2023 | $1,614 | $68,300 | $6,100 | $62,200 |
| 2022 | $1,311 | $68,300 | $6,100 | $62,200 |
| 2021 | $1,169 | $56,500 | $6,100 | $50,400 |
| 2020 | $1,220 | $56,500 | $6,100 | $50,400 |
| 2019 | $1,057 | $49,400 | $6,600 | $42,800 |
| 2018 | $2,782 | $49,400 | $6,600 | $42,800 |
| 2017 | $1,253 | $51,900 | $8,100 | $43,800 |
| 2016 | $1,773 | $55,800 | $8,100 | $47,700 |
| 2015 | $1,426 | $55,800 | $8,100 | $47,700 |
| 2014 | $1,456 | $55,800 | $8,100 | $47,700 |
| 2013 | -- | $60,000 | $8,100 | $51,900 |
Source: Metro MLS
MLS Number: 1905402
APN: 229-1301-000-4
- 4355 N 42nd St
- 4568 N 38th St
- 4624 N 39th St Unit 4626
- 4470 N 37th St
- 4334 N 42nd Place
- 4508 N 44th St
- 4415 N 36th St
- 4631 N 37th St
- 4571 N Hopkins St
- 4619 N Hopkins St
- 4625 N Hopkins St
- 4715 N 39th St
- 4676 N 38th St
- 4551 N 35th St
- 4618 N 36th St
- 4238 N 42nd Place
- 4608 N 45th St
- 4748 N 40th St
- 4335 N 35th St
- 4233 N 42nd Place
