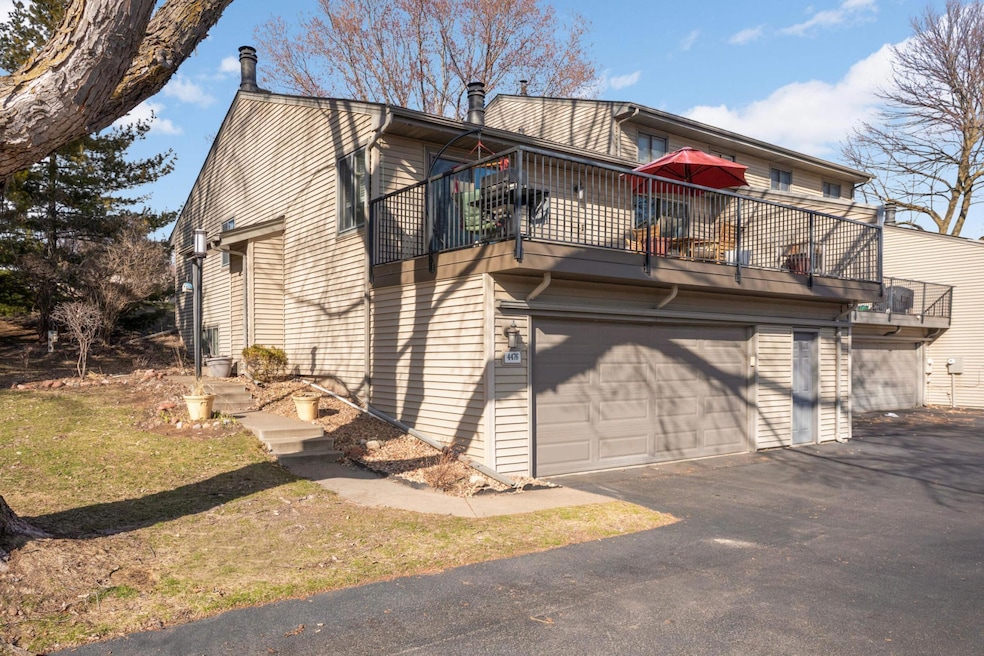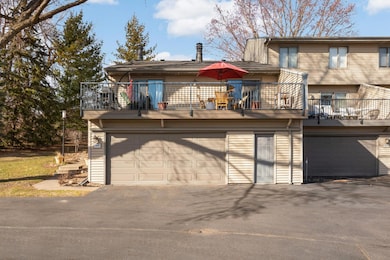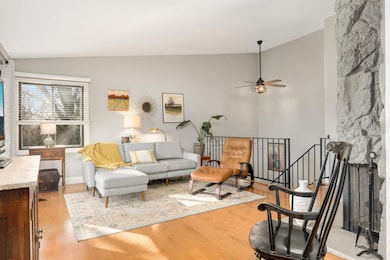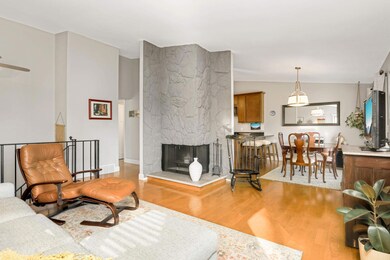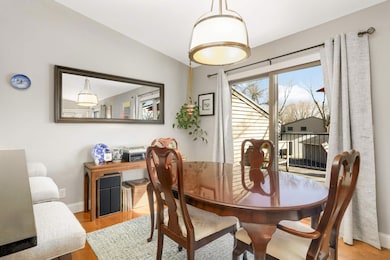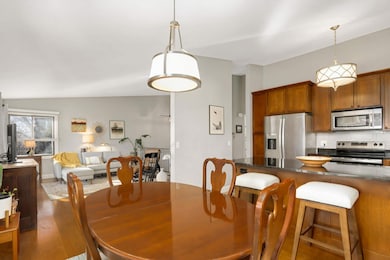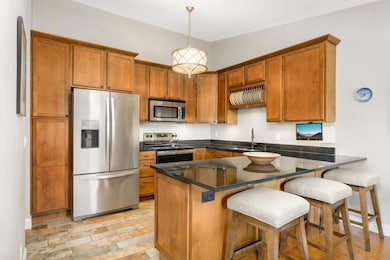
4476 Arden View Ct New Brighton, MN 55112
Highlights
- In Ground Pool
- Deck
- Stainless Steel Appliances
- Island Lake Elementary School Rated A-
- Family Room with Fireplace
- 2 Car Attached Garage
About This Home
As of April 2025You don’t want to miss this incredible updated end unit townhome. The home features an open concept with three bedrooms and two bathrooms on one level. The primary suite has a private bathroom and spectacular views of the woods and nature! The kitchen has been remodeled and features stainless steel appliances and granite counter tops. It is open to the dining room and living room space. This area has two large sliding glass doors to the huge deck. These allow the space to be filled with natural sunlight. Head down to the lower level where you find a huge family room with lookout windows another fireplace, this one with a wood stove insert. There are barn doors that can enclose the office space/4th bedroom with egress window and wet bar. There is also a third bathroom on this level with walk-in shower! Many improvements include, an updated kitchen, hardwood floors, new trim & doors throughout the home. New roof coming summer 2025 and the assessment has already been paid. All located in a great association with a community swimming pool, tennis courts, and located footsteps for the trails in the sought after Mounds View school district!
Townhouse Details
Home Type
- Townhome
Est. Annual Taxes
- $3,113
Year Built
- Built in 1974
HOA Fees
- $329 Monthly HOA Fees
Parking
- 2 Car Attached Garage
- Garage Door Opener
Home Design
- Bi-Level Home
Interior Spaces
- Wood Burning Fireplace
- Brick Fireplace
- Entrance Foyer
- Family Room with Fireplace
- 2 Fireplaces
- Living Room with Fireplace
Kitchen
- Range
- Microwave
- Dishwasher
- Stainless Steel Appliances
- Disposal
Bedrooms and Bathrooms
- 4 Bedrooms
Laundry
- Dryer
- Washer
Finished Basement
- Sump Pump
- Drain
- Basement Window Egress
Outdoor Features
- In Ground Pool
- Deck
Utilities
- Forced Air Heating and Cooling System
- Underground Utilities
Listing and Financial Details
- Assessor Parcel Number 223023240324
Community Details
Overview
- Association fees include hazard insurance, lawn care, ground maintenance, professional mgmt, recreation facility, trash, shared amenities
- Cedar Management Association, Phone Number (763) 231-4518
Recreation
- Community Pool
Ownership History
Purchase Details
Home Financials for this Owner
Home Financials are based on the most recent Mortgage that was taken out on this home.Purchase Details
Home Financials for this Owner
Home Financials are based on the most recent Mortgage that was taken out on this home.Purchase Details
Home Financials for this Owner
Home Financials are based on the most recent Mortgage that was taken out on this home.Purchase Details
Similar Homes in New Brighton, MN
Home Values in the Area
Average Home Value in this Area
Purchase History
| Date | Type | Sale Price | Title Company |
|---|---|---|---|
| Warranty Deed | $340,000 | Edina Realty Title | |
| Interfamily Deed Transfer | -- | Modem Title Llc | |
| Warranty Deed | $172,500 | Ttilesmart Inc | |
| Warranty Deed | $175,000 | Titlesmart Inc | |
| Warranty Deed | $175,000 | -- |
Mortgage History
| Date | Status | Loan Amount | Loan Type |
|---|---|---|---|
| Previous Owner | $132,000 | New Conventional | |
| Previous Owner | $25,875 | Credit Line Revolving | |
| Previous Owner | $138,000 | No Value Available | |
| Closed | -- | No Value Available |
Property History
| Date | Event | Price | Change | Sq Ft Price |
|---|---|---|---|---|
| 04/28/2025 04/28/25 | Sold | $340,000 | +1.5% | $179 / Sq Ft |
| 04/18/2025 04/18/25 | Pending | -- | -- | -- |
| 04/11/2025 04/11/25 | For Sale | $335,000 | -- | $176 / Sq Ft |
Tax History Compared to Growth
Tax History
| Year | Tax Paid | Tax Assessment Tax Assessment Total Assessment is a certain percentage of the fair market value that is determined by local assessors to be the total taxable value of land and additions on the property. | Land | Improvement |
|---|---|---|---|---|
| 2023 | $2,938 | $251,800 | $50,000 | $201,800 |
| 2022 | $2,472 | $268,100 | $50,000 | $218,100 |
| 2021 | $2,600 | $196,500 | $50,000 | $146,500 |
| 2020 | $2,828 | $210,500 | $50,000 | $160,500 |
| 2019 | $2,272 | $212,200 | $31,100 | $181,100 |
| 2018 | $1,958 | $186,000 | $31,100 | $154,900 |
| 2017 | $1,872 | $159,900 | $31,100 | $128,800 |
| 2016 | $1,854 | $0 | $0 | $0 |
| 2015 | $1,988 | $146,600 | $31,100 | $115,500 |
| 2014 | $1,700 | $0 | $0 | $0 |
Agents Affiliated with this Home
-
Marcy Wengler

Seller's Agent in 2025
Marcy Wengler
Edina Realty, Inc.
(651) 238-7434
1 in this area
216 Total Sales
-
Shawn Korby

Buyer's Agent in 2025
Shawn Korby
Keller Williams Integrity Realty
(651) 442-0829
2 in this area
218 Total Sales
Map
Source: NorthstarMLS
MLS Number: 6698558
APN: 22-30-23-24-0324
- 4463 Arden View Ct
- 1507 Arden Vista Ct
- 1356 Arden View Dr
- 4377 Arden View Ct
- 4348 Arden View Ct
- 1348 Arden View Dr
- 1306 Wynridge Dr
- 1267 Nursery Hill Ln
- 1682 Brueberry Ln
- 4543 Churchill St
- 4427 Chatsworth St N
- 1034 Carmel Ct
- 4644 Prior Cir
- 4119 Sylvia Ln S
- 4152 Sylvia Ln S
- 1755 Glenview Ave
- 1774 Gramsie Rd
- 1588 Chatham Ave
- 4248 Westview Dr
- 4989 Turtle Ln W
