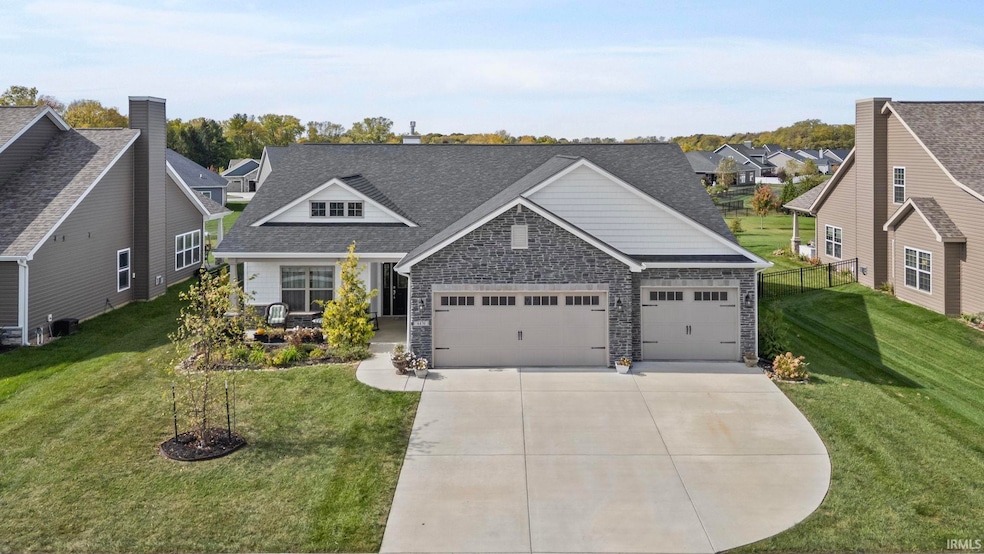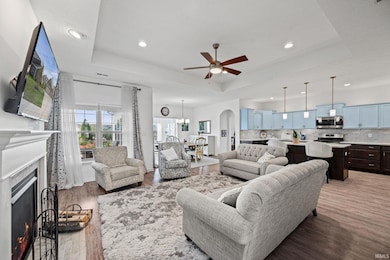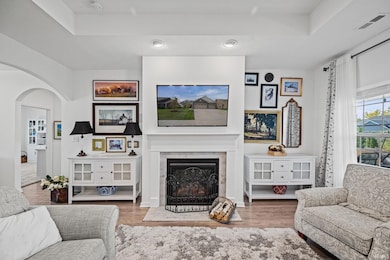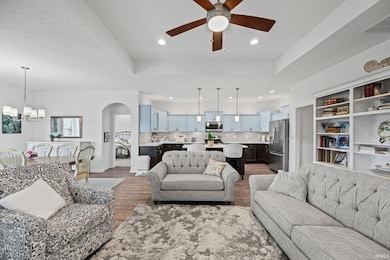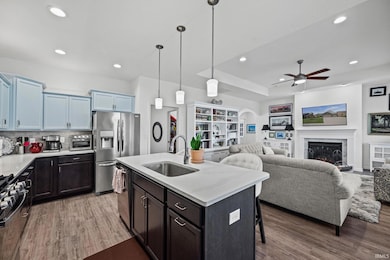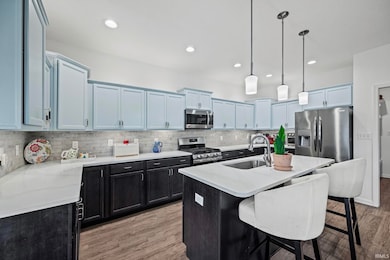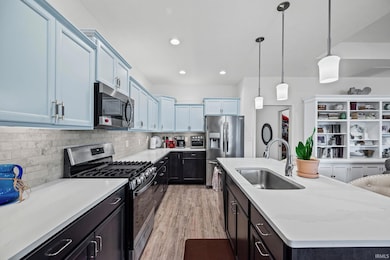4476 Foal Dr West Lafayette, IN 47906
Estimated payment $2,486/month
Highlights
- Primary Bedroom Suite
- Mud Room
- Covered Patio or Porch
- Burnett Creek Elementary School Rated A-
- Solid Surface Countertops
- Walk-In Pantry
About This Home
This beautiful split ranch offers 2,033 sq. ft. with 3 bedrooms and 2 full baths, located in West Lafayette’s Auburn Meadows subdivision. Conveniently situated just minutes from I-65, SR 43, US 52, Purdue University, shopping, and schools. Step into a large open foyer leading to a spacious great room with tray ceilings and a cozy gas fireplace. The kitchen features an island with bar seating, quartz countertops, stainless steel appliances, abundant cabinetry, and over/under cabinet lighting. The open dining area sits just off the kitchen, with pocket French doors opening to a bright sunroom and a 12x23 covered porch with stone pillars plus an additional 10x23 open patio—perfect for entertaining or relaxing. An arched doorway leads to the private primary suite featuring dual vanities, a tiled shower, and a large walk-in closet that conveniently connects to the laundry room with a sink and folding area. Additional highlights include an oversized 3-car garage, mudroom, walk-in pantry, and front yard irrigation.
Home Details
Home Type
- Single Family
Est. Annual Taxes
- $2,920
Year Built
- Built in 2021
Lot Details
- 0.34 Acre Lot
- Lot Dimensions are 78x189
- Aluminum or Metal Fence
- Landscaped
- Level Lot
- Irrigation
HOA Fees
- $25 Monthly HOA Fees
Parking
- 3 Car Attached Garage
- Garage Door Opener
Home Design
- Slab Foundation
- Asphalt Roof
- Vinyl Construction Material
Interior Spaces
- 2,033 Sq Ft Home
- 1-Story Property
- Tray Ceiling
- Ceiling height of 9 feet or more
- Ceiling Fan
- Gas Log Fireplace
- Mud Room
- Entrance Foyer
- Living Room with Fireplace
- Pull Down Stairs to Attic
Kitchen
- Eat-In Kitchen
- Walk-In Pantry
- Kitchen Island
- Solid Surface Countertops
Bedrooms and Bathrooms
- 3 Bedrooms
- Primary Bedroom Suite
- Walk-In Closet
- 2 Full Bathrooms
Laundry
- Laundry Room
- Laundry on main level
- Washer and Electric Dryer Hookup
Schools
- Burnett Creek Elementary School
- Battle Ground Middle School
- William Henry Harrison High School
Utilities
- Forced Air Heating and Cooling System
- Heating System Uses Gas
Additional Features
- ADA Inside
- Covered Patio or Porch
Community Details
- Auburn Meadows Subdivision
Listing and Financial Details
- Assessor Parcel Number 79-03-31-252-031.000-023
Map
Home Values in the Area
Average Home Value in this Area
Tax History
| Year | Tax Paid | Tax Assessment Tax Assessment Total Assessment is a certain percentage of the fair market value that is determined by local assessors to be the total taxable value of land and additions on the property. | Land | Improvement |
|---|---|---|---|---|
| 2024 | $2,920 | $386,900 | $56,000 | $330,900 |
| 2023 | $2,539 | $350,600 | $52,800 | $297,800 |
| 2022 | $2,478 | $320,700 | $52,800 | $267,900 |
| 2021 | $186 | $52,800 | $52,800 | $0 |
Property History
| Date | Event | Price | List to Sale | Price per Sq Ft | Prior Sale |
|---|---|---|---|---|---|
| 10/18/2025 10/18/25 | For Sale | $420,000 | +25.4% | $207 / Sq Ft | |
| 04/30/2021 04/30/21 | Sold | $334,900 | 0.0% | $165 / Sq Ft | View Prior Sale |
| 03/12/2021 03/12/21 | Pending | -- | -- | -- | |
| 03/12/2021 03/12/21 | For Sale | $334,900 | -- | $165 / Sq Ft |
Purchase History
| Date | Type | Sale Price | Title Company |
|---|---|---|---|
| Warranty Deed | $334,900 | Metropolitan Title | |
| Warranty Deed | -- | Metropolitan Title | |
| Warranty Deed | -- | None Available |
Mortgage History
| Date | Status | Loan Amount | Loan Type |
|---|---|---|---|
| Open | $284,665 | New Conventional | |
| Closed | $284,665 | New Conventional |
Source: Indiana Regional MLS
MLS Number: 202542406
APN: 79-03-31-252-031.000-023
- 360 Foal Dr
- 242 W Big Pine Dr
- 129 Hayloft Dr
- 65 Hayloft (41 Am) Dr
- 3500 Burnley Dr
- 372 Carlton Dr
- 5046 Grapevine Blvd
- 4274 Demeree Way
- 4344 Demeree Way
- 4329 Demeree Way
- 4259 Demeree Way
- 4260 Demeree Way
- 4398 Demeree Way
- 133 Gardenia Dr
- 528 Big Pine Dr
- 4203 Millingden Trail
- 3674 Wakefield Dr
- 3449 Brixford Ln
- 5144 Flowermound Dr
- 4578 Matthew St
- 4917 Leicester Way
- 4150 Yeager Rd
- 4280 Yeager Rd
- 4570 Matthew St
- 697 Matthew St
- 100-112 Lorene Place
- 3483 Apollo Ln
- 3001 Courthouse Dr W
- 2101 Country Squire Ct
- 2007 Halyard Ln
- 2085 Puget Dr
- 6070 Shale Crescent Dr
- 2700 Cambridge St
- 833 Ashland St
- 3579 Genoa Dr
- 3800 Campus Suites Blvd
- 2601 Soldiers Home Rd
- 106 Magnolia Ct
- 3680 Paramount Dr
- 4937 N River Rd Unit B
