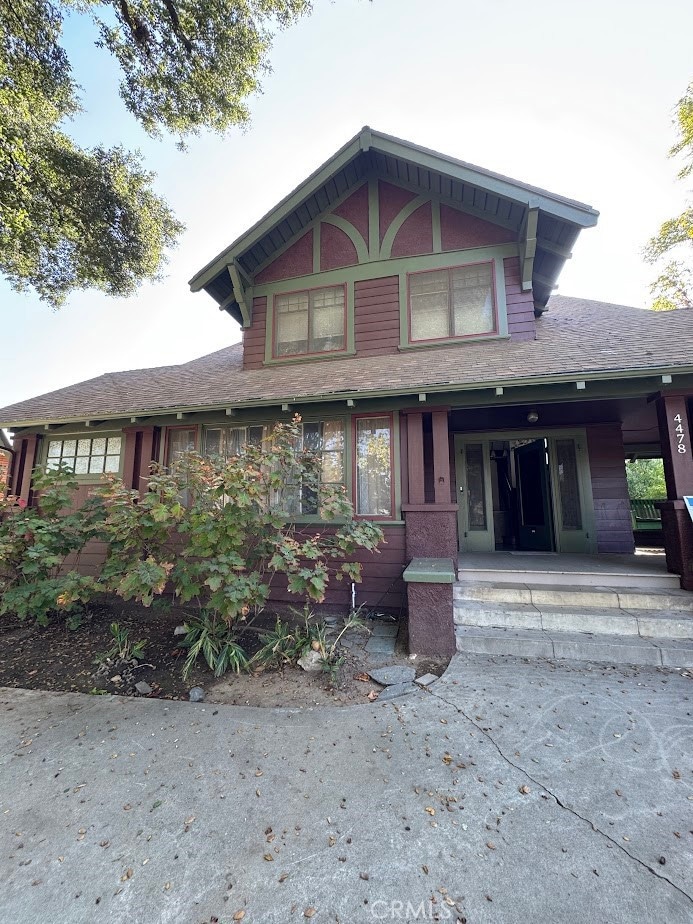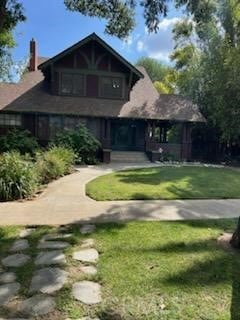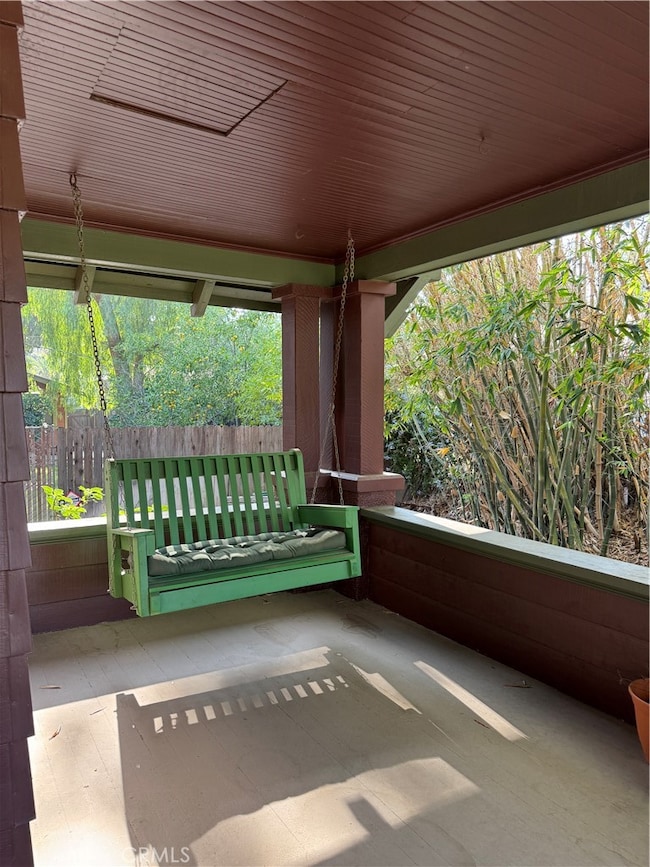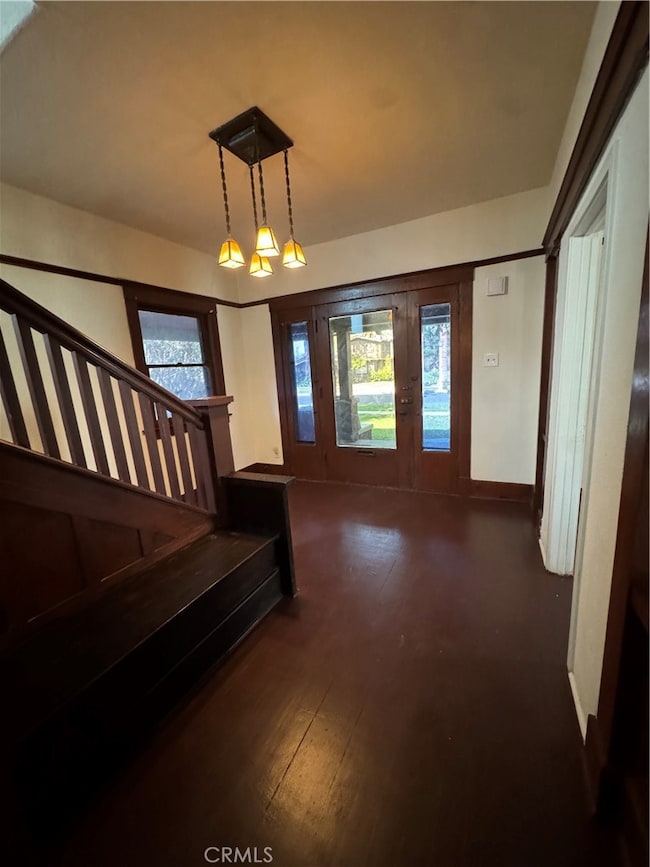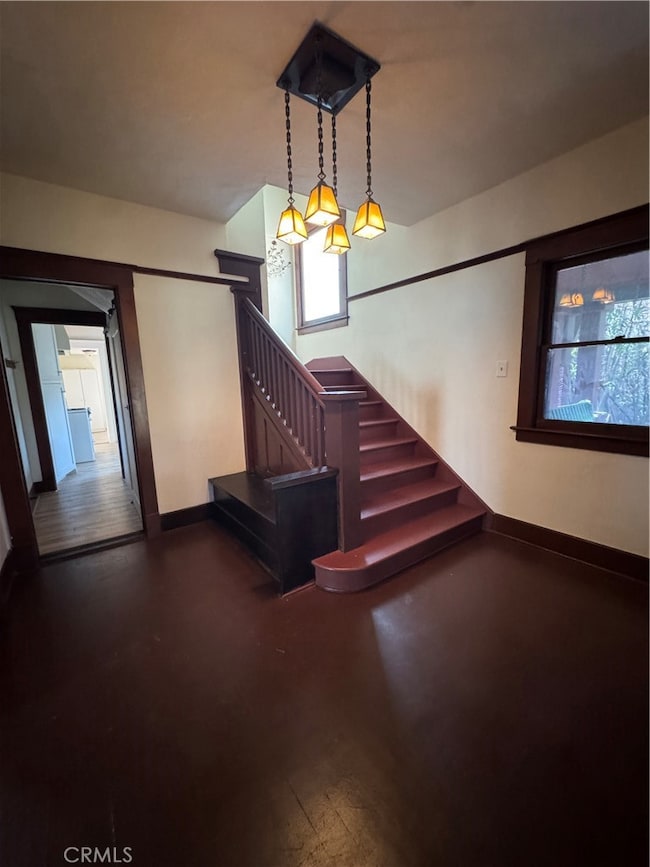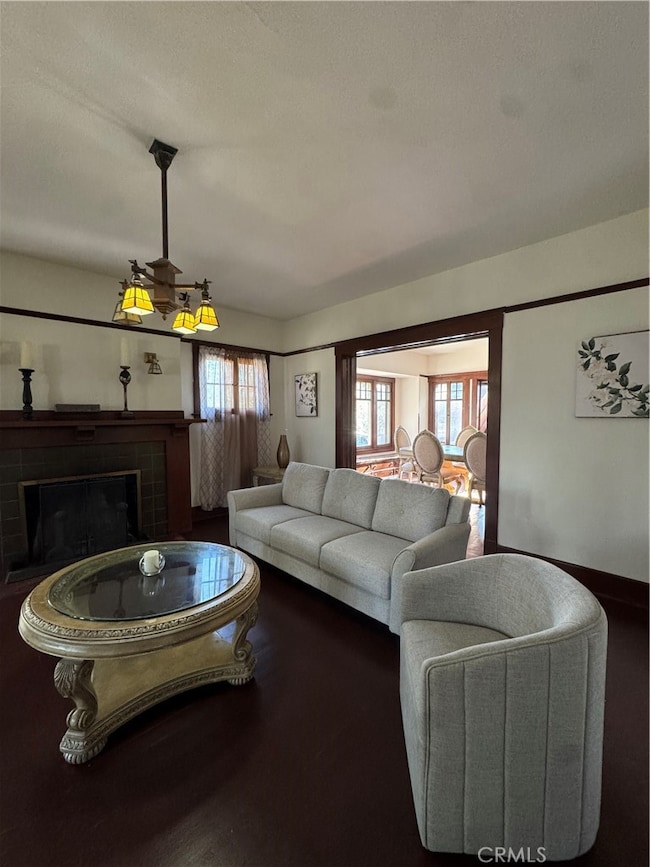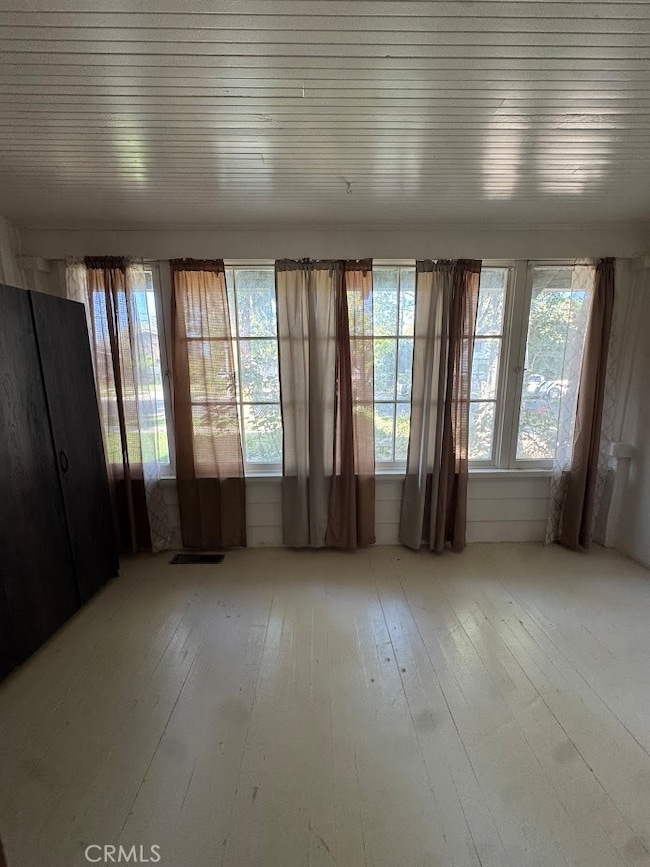4478 4th St Riverside, CA 92501
Downtown Riverside NeighborhoodEstimated payment $5,869/month
Highlights
- Guest House
- Updated Kitchen
- Wood Flooring
- Polytechnic High School Rated A-
- Maid or Guest Quarters
- Main Floor Primary Bedroom
About This Home
Price Reduced!!! Just minutes from the heart of downtown Riverside. This mission style home was built by one of the architects of The Mission Inn: G. Stanley Wilson. Mt. Rubidoux area near Fairmont Park, Historic Home was built in 1908 with park like yards and tree lined streets. Yester Year Homes built 5 bedrooms with more room for additional 4 baths. Remolded kitchen and fresh paint on the exterior and interior. Home has central air/heat both units located on each floor. Massive front porch with hanging swing for the cool summer nights. There is 1 bedroom 1 bath approx.440 sq ft Sears and Roebuck kit house on the property that is just amazing. Perfect for a rental or a granny flat. Back alley has private entrance to back yard. Carriage House kas been used as a single car garage. Space for RV parking. Nearby walking distance parks include fishing and kayaking. . Buyer to verify square footage.
Listing Agent
Pacific Investment Associates Brokerage Email: pacificinvestus@live.com License #01829896 Listed on: 09/10/2025
Home Details
Home Type
- Single Family
Est. Annual Taxes
- $9,367
Year Built
- Built in 1908 | Remodeled
Lot Details
- 0.27 Acre Lot
- Wood Fence
- Chain Link Fence
- Paved or Partially Paved Lot
- Level Lot
- Sprinkler System
- Garden
- Back Yard
- Density is up to 1 Unit/Acre
Parking
- 1 Car Garage
- 56 Open Parking Spaces
- Detached Carport Space
- Parking Available
- Parking Lot
Home Design
- Bungalow
- Entry on the 1st floor
- Cosmetic Repairs Needed
- Asphalt Roof
- Wood Siding
- Vinyl Siding
- Asphalt
Interior Spaces
- 2,271 Sq Ft Home
- 2-Story Property
- High Ceiling
- Ceiling Fan
- Drapes & Rods
- Entryway
- Separate Family Room
- Living Room with Fireplace
- Dining Room
- Bonus Room
- Storage
- Laundry Room
- Home Gym
- Wood Flooring
- Basement
Kitchen
- Updated Kitchen
- Eat-In Kitchen
- Gas Oven
- Gas Cooktop
- Dishwasher
- Granite Countertops
Bedrooms and Bathrooms
- 5 Bedrooms | 2 Main Level Bedrooms
- Primary Bedroom on Main
- Maid or Guest Quarters
- 4 Full Bathrooms
- Bathtub with Shower
- Exhaust Fan In Bathroom
Outdoor Features
- Balcony
- Patio
- Gazebo
- Front Porch
Utilities
- Central Heating and Cooling System
- Heating System Uses Natural Gas
- Vented Exhaust Fan
- No Utilities
- Gas Water Heater
- Satellite Dish
Additional Features
- Accessible Parking
- Guest House
Listing and Financial Details
- Tax Lot 2271
- Tax Tract Number 2140900
- Assessor Parcel Number 214090002
Community Details
Overview
- No Home Owners Association
- Built by Yester Year Homes
Recreation
- Bike Trail
Map
Home Values in the Area
Average Home Value in this Area
Tax History
| Year | Tax Paid | Tax Assessment Tax Assessment Total Assessment is a certain percentage of the fair market value that is determined by local assessors to be the total taxable value of land and additions on the property. | Land | Improvement |
|---|---|---|---|---|
| 2025 | $9,367 | $866,999 | $260,101 | $606,898 |
| 2023 | $9,367 | $260,531 | $86,840 | $173,691 |
| 2022 | $2,906 | $255,424 | $85,138 | $170,286 |
| 2021 | $2,876 | $250,417 | $83,469 | $166,948 |
| 2020 | $2,855 | $247,851 | $82,614 | $165,237 |
| 2019 | $2,802 | $242,993 | $80,995 | $161,998 |
| 2018 | $2,748 | $238,229 | $79,407 | $158,822 |
| 2017 | $2,700 | $233,558 | $77,850 | $155,708 |
| 2016 | $2,528 | $228,979 | $76,324 | $152,655 |
| 2015 | $2,492 | $225,542 | $75,179 | $150,363 |
| 2014 | $2,470 | $221,125 | $73,707 | $147,418 |
Property History
| Date | Event | Price | List to Sale | Price per Sq Ft | Prior Sale |
|---|---|---|---|---|---|
| 09/10/2025 09/10/25 | For Sale | $970,000 | +19.8% | $427 / Sq Ft | |
| 09/15/2023 09/15/23 | Sold | $810,000 | -8.0% | $373 / Sq Ft | View Prior Sale |
| 08/03/2023 08/03/23 | Pending | -- | -- | -- | |
| 08/02/2023 08/02/23 | Price Changed | $880,000 | -4.9% | $405 / Sq Ft | |
| 07/03/2023 07/03/23 | Price Changed | $925,000 | -2.5% | $426 / Sq Ft | |
| 04/24/2023 04/24/23 | Price Changed | $949,000 | -5.1% | $437 / Sq Ft | |
| 04/10/2023 04/10/23 | For Sale | $999,900 | -- | $461 / Sq Ft |
Purchase History
| Date | Type | Sale Price | Title Company |
|---|---|---|---|
| Quit Claim Deed | -- | None Listed On Document | |
| Grant Deed | $850,000 | Chicago Title | |
| Interfamily Deed Transfer | -- | None Available | |
| Interfamily Deed Transfer | -- | None Available | |
| Interfamily Deed Transfer | -- | Fntic |
Mortgage History
| Date | Status | Loan Amount | Loan Type |
|---|---|---|---|
| Previous Owner | $648,000 | New Conventional | |
| Previous Owner | $220,000 | Commercial |
Source: California Regional Multiple Listing Service (CRMLS)
MLS Number: OC25214519
APN: 214-090-002
- 0 Indian Hill Unit RS25146932
- 0 Indian Hill Rd Unit IG24181665
- 4347 2nd St
- 3024 Pine St
- 3857 Pine St
- 3756 Locust St
- 4161 University Ave
- 3987 4th St
- 3958 4th St
- 4600 9th St
- 4073 Cedar St
- 4096 Pine St
- 4415 12th St
- 2941 Market St
- 3842 Ridge Rd
- 3943 Ridge Rd
- 4227 Miramonte Place
- 4224 Brockton Ave
- 4200 14th St
- 3469 Lime St
- 3309 Locust St
- 3958 Cedar St
- 3900 5th St Unit 14
- 3145 Market St
- 3250 Market St
- 3777 Mission Inn Ave
- 4212 Locust St
- 3750 Main St
- 2427 Northbend St
- 3034 Lemon St
- 2643 Orange St
- 3152 Lime St
- 3150 Lime St
- 3332 2nd St
- 4555 Pine St
- 3049 Mulberry St
- 2730 Lime St Unit A
- 1890 Lobo
- 1713 Julie Dr
- 1770 Karley Way
