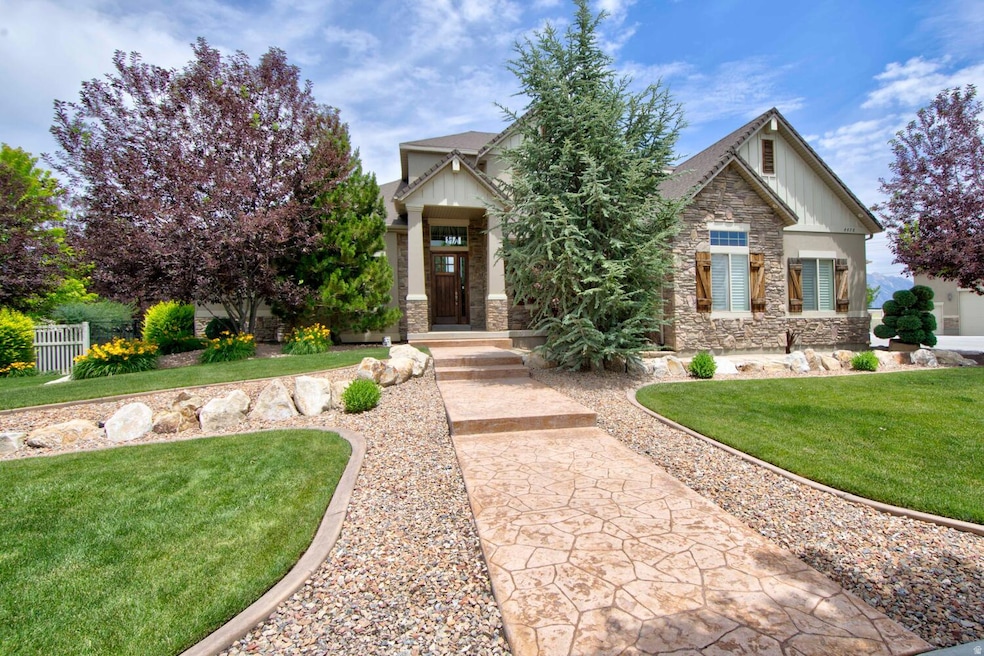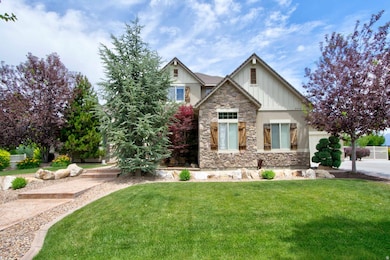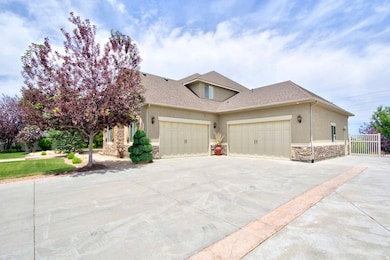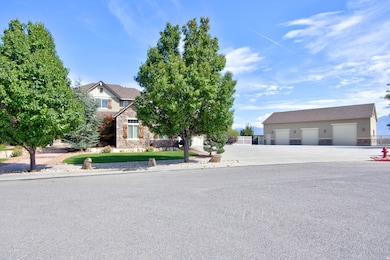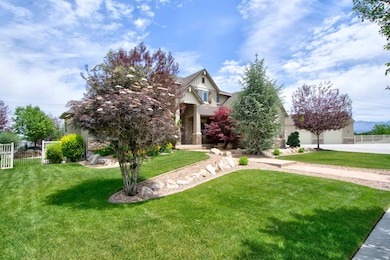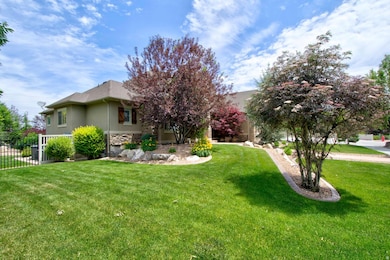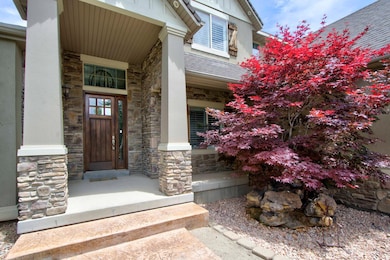4478 W Mandy Lee Cove Riverton, UT 84096
Estimated payment $10,746/month
Highlights
- Second Kitchen
- Waterfall on Lot
- 1.01 Acre Lot
- RV or Boat Parking
- Updated Kitchen
- Mature Trees
About This Home
Home is occupied. Must have an appointment to view. Exquisite Riverton Estate: Within walking distance of Mountain View Village-movie theater, dining, shopping, and more. Luxury and Functionality Combined. Step into perfection with this meticulously updated and expansive Riverton home, boasting over 5,300 square feet of living space. With 6 spacious bedrooms, 4 bathrooms, 2 kitchens, and 2 laundry rooms. Every detail of this residence has been thoughtfully considered and impeccably updated. Upon entry, the foyer welcomes you with updated lighting which continues throughout. A formal living room and a home office overlook the tranquil cul-de-sac setting, offering both privacy and convenience. The heart of the home unfolds in the family room, where a dramatic two-story vaulted ceiling invites ample natural light through large windows. The kitchen and laundry rooms showcase exotic quartzite countertops, hardwood flooring and state of the art appliances, ensuring both beauty and functionality. Step out onto the expansive covered deck from this level and marvel at the sprawling 1 plus acre yard, a serene retreat perfect for gathering and relaxation. The main level features the master suite offering privacy and luxury while upstairs boasts 3 additional bedrooms and an oversized loft. The basement level provides an additional living space with a full kitchen, laundry room, workout room, 2 additional bedrooms, 1 bathroom, and built-in vault, all beautifully updated and accessible via a walkout to a covered patio and a separate entrance through the garage this could provide additional rental income. Outside, the private backyard is a true oasis, complete with an all season water feature, a gas fire pit, and a sprawling playground area- perfect for outdoor enjoyment year round. Car enthusiasts and hobbyists will appreciate the oversized 4-car attached garage and a separate heated garage with room for 6 additional cars and an RV measuring 60' by 40'. The detached garage includes a half bath and a spacious unfinished upstairs area with roughed-in plumbing offering potential for future expansion and additional living space . Additional parking space behind the garage ensures ample room for all your recreational vehicles and trailers. This exceptional property is a rare find, combining luxury, functionality, and endless possibilities. Contact the listing agent today to schedule your private showing and experience firsthand the multitude of features this Riverton estate has to offer.
Home Details
Home Type
- Single Family
Est. Annual Taxes
- $8,903
Year Built
- Built in 2007
Lot Details
- 1.01 Acre Lot
- Cul-De-Sac
- Property is Fully Fenced
- Landscaped
- Private Lot
- Sprinkler System
- Mature Trees
- Property is zoned Single-Family, 1144
Parking
- 10 Car Attached Garage
- Open Parking
- RV or Boat Parking
Home Design
- Stone Siding
- Stucco
Interior Spaces
- 5,359 Sq Ft Home
- 3-Story Property
- Central Vacuum
- Vaulted Ceiling
- 1 Fireplace
- Plantation Shutters
- Entrance Foyer
- Den
- Mountain Views
- Laundry Room
Kitchen
- Updated Kitchen
- Second Kitchen
- Double Oven
Flooring
- Wood
- Carpet
Bedrooms and Bathrooms
- 6 Bedrooms | 1 Primary Bedroom on Main
- Walk-In Closet
- In-Law or Guest Suite
- Bathtub With Separate Shower Stall
Basement
- Walk-Out Basement
- Basement Fills Entire Space Under The House
- Exterior Basement Entry
Outdoor Features
- Covered Patio or Porch
- Waterfall on Lot
Additional Homes
- Accessory Dwelling Unit (ADU)
Schools
- Rose Creek Elementary School
- South Hills Middle School
- Riverton High School
Utilities
- Forced Air Heating and Cooling System
- Natural Gas Connected
Community Details
- No Home Owners Association
- Tate Subdivision
Listing and Financial Details
- Assessor Parcel Number 27-31-126-005
Map
Home Values in the Area
Average Home Value in this Area
Tax History
| Year | Tax Paid | Tax Assessment Tax Assessment Total Assessment is a certain percentage of the fair market value that is determined by local assessors to be the total taxable value of land and additions on the property. | Land | Improvement |
|---|---|---|---|---|
| 2025 | $8,342 | $1,492,890 | $516,690 | $976,200 |
| 2024 | $8,342 | $1,441,190 | $405,490 | $1,035,700 |
| 2023 | $9,677 | $1,422,490 | $397,490 | $1,025,000 |
| 2022 | $9,677 | $1,546,390 | $389,690 | $1,156,700 |
| 2021 | $7,968 | $1,134,300 | $288,700 | $845,600 |
| 2020 | $7,594 | $1,008,000 | $263,400 | $744,600 |
| 2019 | $6,300 | $821,990 | $248,590 | $573,400 |
| 2018 | $0 | $749,990 | $248,590 | $501,400 |
| 2017 | $5,967 | $746,990 | $248,590 | $498,400 |
| 2016 | $528 | $738,990 | $248,590 | $490,400 |
| 2015 | $300 | $655,190 | $258,490 | $396,700 |
| 2014 | -- | $608,690 | $241,090 | $367,600 |
Property History
| Date | Event | Price | List to Sale | Price per Sq Ft |
|---|---|---|---|---|
| 11/20/2025 11/20/25 | For Sale | $1,900,000 | -- | $355 / Sq Ft |
Purchase History
| Date | Type | Sale Price | Title Company |
|---|---|---|---|
| Warranty Deed | -- | Integrated Title Ins Svcs | |
| Warranty Deed | -- | Integrated Title Ins Svcs |
Mortgage History
| Date | Status | Loan Amount | Loan Type |
|---|---|---|---|
| Closed | $125,000 | Purchase Money Mortgage |
Source: UtahRealEstate.com
MLS Number: 2123807
APN: 27-31-126-005-0000
- 12531 S Huron Rd
- 12644 S Quail Lake Dr
- 4248 W Yuba Park Ct
- 4243 W Park Lake Ct
- 12941 S Corona Arch Ct Unit 571
- 4494 W Osage Rd
- 4219 W Millsite Park Ct
- 4587 W Flintlock Way
- 12801 Stormy Meadow Dr
- 12988 S Cohab Canyon Ct
- 4206 W Dead Horse Ct Unit 481
- 12779 S Snow Flower Ct
- 4768 W Liberation Dr
- 12630 S Alpine Lake Ln Unit 202
- 4758 Wagon Train Dr
- 12339 Black Foot St
- 12399 Stockade Ln
- 4782 W Squatter Cove
- 4973 Diamondback Dr
- 13093 Cannon View Dr
- 12728 S Quail Lake Dr
- 4214 W Frontier Park Ct
- 4220 W Camp Floyd Ct
- 12733 Stormy Meadow Dr Unit 62
- 13077 S Kruger Ln
- 12657 S Legacy Springs Dr
- 4973 W Badger Ln
- 4901 W Spire Way
- 13032 S Tortola Dr
- 4989 W Longboat Ln
- 12883 S Brundisi Way
- 13232 S Andros Ln Unit 13232 S. Andros Lane
- 5296 Ravenna Ct
- 5207 W Cannavale Ln Unit 110
- 13469 S Dragon Fly Ln
- 5233 W Cannavale Ln
- 13079 S Shady Elm Ct
- 11769 S Sun Tea Way Unit Basement Apartment
- 13687 S Hanley Ln Unit DD204
- 13357 S Prima Sol Dr
