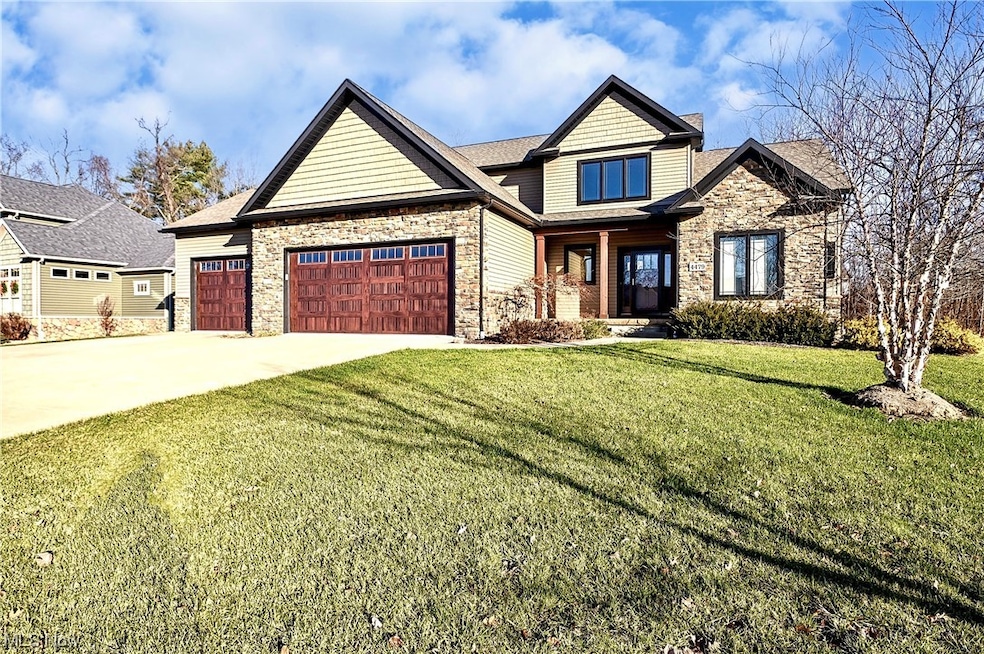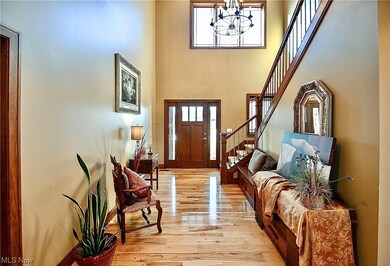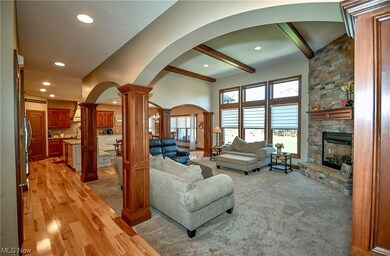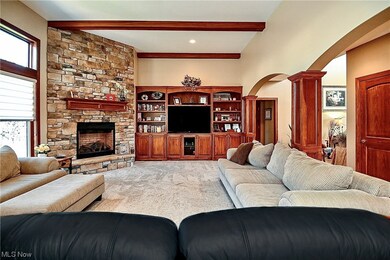
4479 Broadley Cir Uniontown, OH 44685
Estimated Value: $614,523 - $678,000
Highlights
- Colonial Architecture
- Covered patio or porch
- Parking Storage or Cabinetry
- Green Intermediate Elementary School Rated A-
- 3 Car Direct Access Garage
- Forced Air Heating and Cooling System
About This Home
As of March 20244479 Broadley Circle, phase four in the Kings Ridge development, Green Local Schools. A 2014 Parade of Homes offers many upgrades and amenities in a well known Helen Scott Custom Build Home.. Open floor plan, Four bedroom, three and a half bathroom, main floor owner's suite, first floor laundry, a three car oversized garage, finished basement with a full bathroom. Stamped cement patio off the backside of the home. A gourmet kitchen (new faucet, garbage disposal) boasts with custom cabinets, beautiful granite counters, some updated appliances, walk-in pantry, a center island with banquet seating, natural hickory flooring and dinette area all open to the spacious great room, twelve foot ceilings, wood beams, a stone face gas fireplace (recently serviced, new blower) and built-in entertainment. Tray ceiling in the owner's master suite located on the main floor is private and spacious. You will appreciate the dual granite counter/ sinks, custom tile walk-in shower, private commode, adjacent walk-in closet with lots of light and bench/storage seating. Smaller closet in bedroom offers a Murphey Door. Main front door opens to the two story foyer with built-in bench and open stair case, a cat walk between the three bedrooms, an on suite full bathroom with dual counter/ sinks and private commode/ shower room. A finished family room, media/ movie room, full bathroom and plenty of storage in the lower level basement. The outdoor patio/ entertainment area featuring stamped concrete, a pergola, stone pillars and built in grill with granite countertop.
Last Agent to Sell the Property
Cutler Real Estate License #403001 Listed on: 12/18/2023

Home Details
Home Type
- Single Family
Est. Annual Taxes
- $8,429
Year Built
- Built in 2014
Lot Details
- 0.31 Acre Lot
- Lot Dimensions are 90 x 160
HOA Fees
- $21 Monthly HOA Fees
Parking
- 3 Car Direct Access Garage
- Parking Storage or Cabinetry
- Running Water Available in Garage
- Front Facing Garage
- Garage Door Opener
- Driveway
Home Design
- Colonial Architecture
- Traditional Architecture
- Fiberglass Roof
- Shake Siding
- Stone Siding
- Vinyl Siding
Interior Spaces
- 2-Story Property
- Gas Log Fireplace
- Great Room with Fireplace
- Partially Finished Basement
- Basement Fills Entire Space Under The House
Kitchen
- Range
- Microwave
- Dishwasher
- Disposal
Bedrooms and Bathrooms
- 4 Bedrooms | 1 Main Level Bedroom
- 3.5 Bathrooms
Outdoor Features
- Covered patio or porch
Utilities
- Forced Air Heating and Cooling System
- Heating System Uses Gas
Community Details
- Kings Ridge Association
- Built by Helen Scott
- Kings Ridge Ph Four Subdivision
Listing and Financial Details
- Assessor Parcel Number 2815950
Ownership History
Purchase Details
Home Financials for this Owner
Home Financials are based on the most recent Mortgage that was taken out on this home.Purchase Details
Home Financials for this Owner
Home Financials are based on the most recent Mortgage that was taken out on this home.Purchase Details
Home Financials for this Owner
Home Financials are based on the most recent Mortgage that was taken out on this home.Purchase Details
Similar Homes in Uniontown, OH
Home Values in the Area
Average Home Value in this Area
Purchase History
| Date | Buyer | Sale Price | Title Company |
|---|---|---|---|
| Myer Sean Danna | $610,000 | Ohio Real Title | |
| Moore Eric L | $455,000 | Chicago Title | |
| Luff Daniel | $417,000 | None Available | |
| Helen Scott Custom Builders Inc | $73,000 | None Available |
Mortgage History
| Date | Status | Borrower | Loan Amount |
|---|---|---|---|
| Previous Owner | Moore Eric L | $432,250 | |
| Previous Owner | Luff Daniel F | $350,000 | |
| Previous Owner | Luff Daniel | $100,000 |
Property History
| Date | Event | Price | Change | Sq Ft Price |
|---|---|---|---|---|
| 03/18/2024 03/18/24 | Sold | $610,000 | -9.6% | $166 / Sq Ft |
| 12/26/2023 12/26/23 | Pending | -- | -- | -- |
| 12/18/2023 12/18/23 | For Sale | $675,000 | +48.4% | $184 / Sq Ft |
| 08/01/2019 08/01/19 | Sold | $455,000 | +1.1% | $117 / Sq Ft |
| 07/01/2019 07/01/19 | Pending | -- | -- | -- |
| 06/26/2019 06/26/19 | Price Changed | $450,000 | 0.0% | $116 / Sq Ft |
| 06/26/2019 06/26/19 | For Sale | $450,000 | -3.2% | $116 / Sq Ft |
| 06/18/2019 06/18/19 | Pending | -- | -- | -- |
| 06/10/2019 06/10/19 | Price Changed | $465,000 | -4.1% | $120 / Sq Ft |
| 05/23/2019 05/23/19 | Price Changed | $485,000 | -2.8% | $125 / Sq Ft |
| 04/19/2019 04/19/19 | Price Changed | $499,000 | -3.9% | $129 / Sq Ft |
| 03/07/2019 03/07/19 | For Sale | $519,000 | +24.5% | $134 / Sq Ft |
| 03/30/2015 03/30/15 | Sold | $417,000 | -8.3% | $155 / Sq Ft |
| 02/21/2015 02/21/15 | Pending | -- | -- | -- |
| 08/19/2014 08/19/14 | For Sale | $454,900 | -- | $169 / Sq Ft |
Tax History Compared to Growth
Tax History
| Year | Tax Paid | Tax Assessment Tax Assessment Total Assessment is a certain percentage of the fair market value that is determined by local assessors to be the total taxable value of land and additions on the property. | Land | Improvement |
|---|---|---|---|---|
| 2025 | $8,796 | $186,194 | $26,254 | $159,940 |
| 2024 | $8,796 | $186,194 | $26,254 | $159,940 |
| 2023 | $8,796 | $186,194 | $26,254 | $159,940 |
| 2022 | $8,429 | $160,514 | $22,635 | $137,879 |
| 2021 | $7,899 | $160,514 | $22,635 | $137,879 |
| 2020 | $7,751 | $160,520 | $22,640 | $137,880 |
| 2019 | $6,677 | $138,170 | $22,640 | $115,530 |
| 2018 | $6,825 | $138,170 | $22,640 | $115,530 |
| 2017 | $7,972 | $138,170 | $22,640 | $115,530 |
| 2016 | $7,233 | $138,170 | $22,640 | $115,530 |
| 2015 | $7,972 | $138,170 | $22,640 | $115,530 |
| 2014 | $1,368 | $22,640 | $22,640 | $0 |
| 2013 | $122 | $2,140 | $2,140 | $0 |
Agents Affiliated with this Home
-
Theresa Allen

Seller's Agent in 2024
Theresa Allen
Cutler Real Estate
(330) 323-3804
164 Total Sales
-
Rhonda Albaugh

Seller Co-Listing Agent in 2024
Rhonda Albaugh
Cutler Real Estate
(330) 323-3804
156 Total Sales
-
Jennifer Perella

Buyer's Agent in 2024
Jennifer Perella
RE/MAX
(330) 573-1541
81 Total Sales
-
Sue Bauer

Seller's Agent in 2019
Sue Bauer
Howard Hanna
(330) 697-3631
24 Total Sales
-

Buyer's Agent in 2019
Mary Foraker
Deleted Agent
Map
Source: MLS Now
MLS Number: 5007574
APN: 28-15950
- 4497 King Arthur Dr
- 592 Amberley Dr
- 649 Chilham Cir
- 4738 Buhl Blvd
- 4669 Mars Rd
- 4340 Castlegate Blvd
- 961 Alpine Blvd
- 4710 Pinecrest Dr
- 4709 Pinecrest Dr
- 1020 Alpine Blvd
- 4937 Stevens Rd
- 3991 Crest View Dr
- 3943 Crest View Dr
- 3978 Crest View Dr
- 1008 Dalby Cir
- 993 Dalby Cir
- 0 Kingston Rd Unit 5125817
- 4060 Plum Wood Way
- 162 S Tamarack Rd
- 0 Brigantine Unit 5103160
- 4479 Broadley Cir
- 4483 Broadley Cir
- 4473 Broadley Cir
- 4478 Broadley Cir
- 4472 Broadley Cir
- 4467 Broadley Cir
- 4482 Broadley Cir
- 4477 Folkstone Cir
- 4461 Broadley Cir
- 4462 Broadley Cir
- 0 E Caston Rd
- 724 Bloomsbury Dr
- 9999 Folkstone Cir
- 4485 Folkstone Cir
- 4455 Broadley Cir
- 4452 Broadley Cir
- 4530 Camelot Cir Unit 4534
- 4451 Folkstone Cir
- 4502 Merlin Dr
- 4522 Camelot Cir Unit 4526






