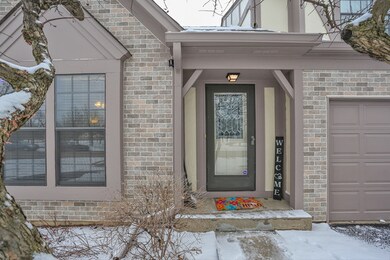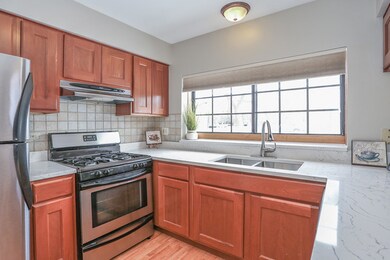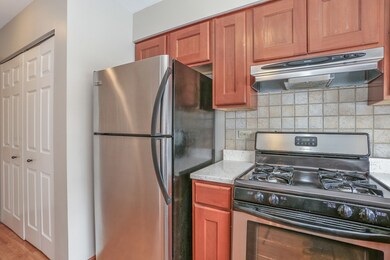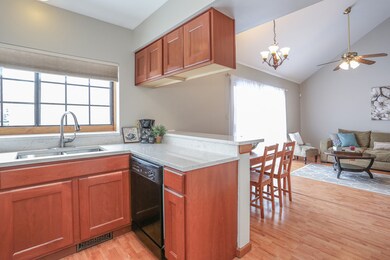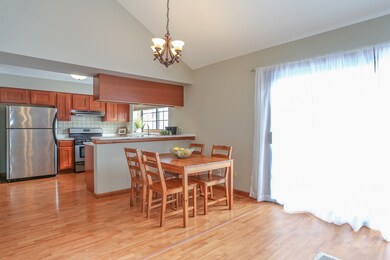
4479 Olmstead Dr Hoffman Estates, IL 60192
South Ridge NeighborhoodHighlights
- Property is near a park
- Vaulted Ceiling
- End Unit
- Frank C. Whiteley Elementary School Rated A
- Main Floor Bedroom
- 1-minute walk to Olmstead Park
About This Home
As of April 2020MOVE RIGHT ON IN to this completely updated END UNIT townhome! The main level hosts the MASTER BEDROOM, beautifully updated full bath, a spacious kitchen with BRAND NEW QUARTZ countertops and a family room that is perfect for entertaining with sliders to the back patio, vaulted ceiling, and gorgeous accent wall! Head up the brand new carpeted stairs to the 2nd bedroom with a skylight and very own ensuite 1/2 bath! Need more space? The basement is the perfect hang out for games and movies and has a HUGE storage area you have to see to believe! Send the kids or grandkids across the street to one of the best parks in the neighborhood! Tennis courts, basketball court, open field and Playground! EVERYTHING FRESHLY PAINTED 2019, new carpet 2019, new sump pump 2019! Walking distance to Jewel and Starbucks, easy access to 90 and just 10 minutes to Palatine Train Station! All of this PLUS being in FREMD HS district for UNDER 200k!
Last Agent to Sell the Property
RE/MAX Suburban License #471009957 Listed on: 02/26/2020

Last Buyer's Agent
Helen Chioros
eXp Realty License #471017884

Townhouse Details
Home Type
- Townhome
Est. Annual Taxes
- $7,970
Year Built
- 1988
Lot Details
- End Unit
- East or West Exposure
HOA Fees
- $241 per month
Parking
- Attached Garage
- Garage Transmitter
- Garage Door Opener
- Driveway
- Parking Included in Price
- Garage Is Owned
Home Design
- Brick Exterior Construction
- Slab Foundation
- Frame Construction
- Asphalt Shingled Roof
Interior Spaces
- Vaulted Ceiling
- Storage Room
- Finished Basement
- Basement Fills Entire Space Under The House
Kitchen
- Breakfast Bar
- Walk-In Pantry
- Oven or Range
- <<microwave>>
- Dishwasher
- Stainless Steel Appliances
Bedrooms and Bathrooms
- Main Floor Bedroom
- Primary Bathroom is a Full Bathroom
- Bathroom on Main Level
Laundry
- Laundry on main level
- Dryer
- Washer
Utilities
- Forced Air Heating and Cooling System
- Heating System Uses Gas
Additional Features
- Stamped Concrete Patio
- Property is near a park
Community Details
- Pets Allowed
Listing and Financial Details
- Homeowner Tax Exemptions
Ownership History
Purchase Details
Purchase Details
Home Financials for this Owner
Home Financials are based on the most recent Mortgage that was taken out on this home.Purchase Details
Home Financials for this Owner
Home Financials are based on the most recent Mortgage that was taken out on this home.Purchase Details
Home Financials for this Owner
Home Financials are based on the most recent Mortgage that was taken out on this home.Purchase Details
Home Financials for this Owner
Home Financials are based on the most recent Mortgage that was taken out on this home.Purchase Details
Home Financials for this Owner
Home Financials are based on the most recent Mortgage that was taken out on this home.Purchase Details
Home Financials for this Owner
Home Financials are based on the most recent Mortgage that was taken out on this home.Similar Homes in the area
Home Values in the Area
Average Home Value in this Area
Purchase History
| Date | Type | Sale Price | Title Company |
|---|---|---|---|
| Quit Claim Deed | -- | Chicago Title | |
| Warranty Deed | $200,000 | Precision Title | |
| Warranty Deed | $159,500 | First American Title Ins Co | |
| Warranty Deed | $215,000 | Atgf Inc | |
| Warranty Deed | $192,000 | -- | |
| Warranty Deed | $145,000 | -- | |
| Warranty Deed | $130,000 | -- |
Mortgage History
| Date | Status | Loan Amount | Loan Type |
|---|---|---|---|
| Previous Owner | $159,900 | No Value Available | |
| Previous Owner | $156,365 | FHA | |
| Previous Owner | $172,000 | Fannie Mae Freddie Mac | |
| Previous Owner | $189,100 | No Value Available | |
| Previous Owner | $110,000 | No Value Available | |
| Previous Owner | $110,500 | Balloon |
Property History
| Date | Event | Price | Change | Sq Ft Price |
|---|---|---|---|---|
| 04/15/2020 04/15/20 | Sold | $199,900 | 0.0% | $152 / Sq Ft |
| 02/29/2020 02/29/20 | Pending | -- | -- | -- |
| 02/26/2020 02/26/20 | For Sale | $199,900 | +25.5% | $152 / Sq Ft |
| 09/08/2015 09/08/15 | Sold | $159,250 | -6.3% | $121 / Sq Ft |
| 06/12/2015 06/12/15 | Pending | -- | -- | -- |
| 05/27/2015 05/27/15 | For Sale | $169,900 | -- | $129 / Sq Ft |
Tax History Compared to Growth
Tax History
| Year | Tax Paid | Tax Assessment Tax Assessment Total Assessment is a certain percentage of the fair market value that is determined by local assessors to be the total taxable value of land and additions on the property. | Land | Improvement |
|---|---|---|---|---|
| 2024 | $7,970 | $26,000 | $5,000 | $21,000 |
| 2023 | $7,703 | $26,000 | $5,000 | $21,000 |
| 2022 | $7,703 | $26,000 | $5,000 | $21,000 |
| 2021 | $6,736 | $20,116 | $3,220 | $16,896 |
| 2020 | $5,572 | $20,116 | $3,220 | $16,896 |
| 2019 | $5,516 | $22,302 | $3,220 | $19,082 |
| 2018 | $4,804 | $18,599 | $2,962 | $15,637 |
| 2017 | $4,733 | $18,599 | $2,962 | $15,637 |
| 2016 | $5,650 | $22,078 | $2,962 | $19,116 |
| 2015 | $5,558 | $20,506 | $2,704 | $17,802 |
| 2014 | $5,470 | $20,506 | $2,704 | $17,802 |
| 2013 | $5,313 | $20,506 | $2,704 | $17,802 |
Agents Affiliated with this Home
-
David Lempa

Seller's Agent in 2020
David Lempa
RE/MAX Suburban
(847) 533-1918
17 in this area
171 Total Sales
-
Tawni Barbanente

Seller Co-Listing Agent in 2020
Tawni Barbanente
RE/MAX Suburban
(847) 651-3098
6 in this area
36 Total Sales
-
H
Buyer's Agent in 2020
Helen Chioros
eXp Realty
-
Laura Browere

Seller's Agent in 2015
Laura Browere
The McDonald Group
(847) 322-5942
18 in this area
75 Total Sales
-
Joe DiChiarro
J
Buyer's Agent in 2015
Joe DiChiarro
Street Side Realty LLC
(630) 391-3337
9 Total Sales
Map
Source: Midwest Real Estate Data (MRED)
MLS Number: MRD10648775
APN: 02-19-131-104-0000
- 4315 Lombardy Ln
- 4325 Sandlewood Ln
- 1669 W Bayside Ct
- 1680 Bicek Dr
- 4797 Amber Cir
- 4524 Crab Orchard Dr
- 4 Taynton Ln
- 1192 Sumac Trail
- 13 Chipping Campden Dr
- 4624 Thornbark Dr
- 4850 Prestwick Place
- 4895 Westhaven Ct
- 4085 N New Britton Dr
- 1720 W Parkside Dr Unit 1
- 4900 Dukesberry Ln
- 23 Chipping Campden Dr
- 4285 Haman Ave
- 105 Haman Rd
- 37 Wychwood Ln
- 26 Forest Ln


