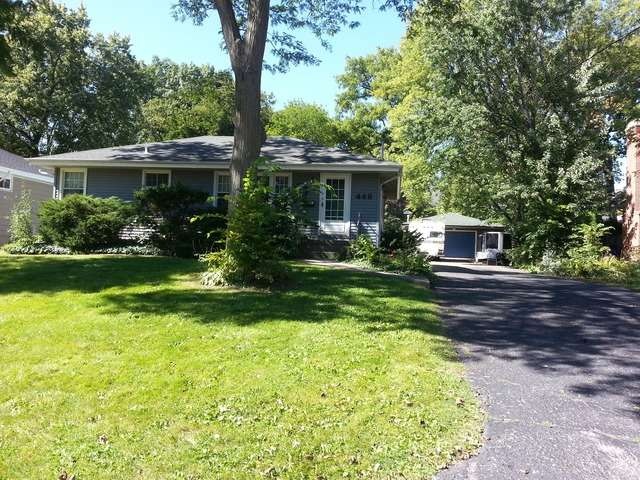
448 Carleton Ave Glen Ellyn, IL 60137
Highlights
- Ranch Style House
- Detached Garage
- Senior Tax Exemptions
- Benjamin Franklin Elementary School Rated A-
- Forced Air Heating System
- 4-minute walk to Spicely Park
About This Home
As of September 2016Build your dream home here! Great in-town lot with 76' frontage. Blocks to town, train, GBWest & Ben Franklin! Home and garage are teardowns-Value in the land! Estate owned - "As Is" condition. Interior home measurements approx. GREAT QUIET STREET - SUPER FRONTAGE FOR ANYONE THAT WANTS TO BUILD A WIDE HOUSE WITH A FRONT PORCH!!!
Last Agent to Sell the Property
Valerie Kaskela
Berkshire Hathaway HomeServices KoenigRubloff Listed on: 09/23/2014
Home Details
Home Type
- Single Family
Est. Annual Taxes
- $19,415
Year Built
- 1954
Parking
- Detached Garage
- Garage Is Owned
Home Design
- Ranch Style House
- Aluminum Siding
Utilities
- Forced Air Heating System
- Heating System Uses Gas
- Lake Michigan Water
Additional Features
- Basement Fills Entire Space Under The House
- East or West Exposure
Listing and Financial Details
- Senior Tax Exemptions
Ownership History
Purchase Details
Purchase Details
Home Financials for this Owner
Home Financials are based on the most recent Mortgage that was taken out on this home.Purchase Details
Home Financials for this Owner
Home Financials are based on the most recent Mortgage that was taken out on this home.Similar Homes in Glen Ellyn, IL
Home Values in the Area
Average Home Value in this Area
Purchase History
| Date | Type | Sale Price | Title Company |
|---|---|---|---|
| Interfamily Deed Transfer | -- | Attorney | |
| Warranty Deed | $350,000 | Midwest Title & Appraisal Sv | |
| Warranty Deed | $317,500 | Midwest Title & Appraisal Sv |
Mortgage History
| Date | Status | Loan Amount | Loan Type |
|---|---|---|---|
| Previous Owner | $222,250 | Purchase Money Mortgage |
Property History
| Date | Event | Price | Change | Sq Ft Price |
|---|---|---|---|---|
| 09/12/2016 09/12/16 | Sold | $350,000 | 0.0% | $354 / Sq Ft |
| 08/16/2016 08/16/16 | Pending | -- | -- | -- |
| 08/16/2016 08/16/16 | For Sale | $350,000 | +10.2% | $354 / Sq Ft |
| 12/15/2014 12/15/14 | Sold | $317,500 | +0.8% | $321 / Sq Ft |
| 10/09/2014 10/09/14 | Pending | -- | -- | -- |
| 10/08/2014 10/08/14 | For Sale | $314,900 | 0.0% | $319 / Sq Ft |
| 09/25/2014 09/25/14 | Pending | -- | -- | -- |
| 09/23/2014 09/23/14 | For Sale | $314,900 | -- | $319 / Sq Ft |
Tax History Compared to Growth
Tax History
| Year | Tax Paid | Tax Assessment Tax Assessment Total Assessment is a certain percentage of the fair market value that is determined by local assessors to be the total taxable value of land and additions on the property. | Land | Improvement |
|---|---|---|---|---|
| 2023 | $19,415 | $268,770 | $41,000 | $227,770 |
| 2022 | $18,569 | $254,010 | $38,750 | $215,260 |
| 2021 | $17,865 | $247,980 | $37,830 | $210,150 |
| 2020 | $17,514 | $245,670 | $37,480 | $208,190 |
| 2019 | $17,130 | $239,190 | $36,490 | $202,700 |
| 2018 | $6,031 | $63,670 | $38,470 | $25,200 |
| 2017 | $7,951 | $110,810 | $37,050 | $73,760 |
| 2016 | $8,108 | $107,080 | $35,570 | $71,510 |
| 2015 | $8,082 | $102,150 | $33,930 | $68,220 |
| 2014 | $6,353 | $83,840 | $28,870 | $54,970 |
| 2013 | $6,187 | $84,090 | $28,960 | $55,130 |
Agents Affiliated with this Home
-
Deb Ritter

Seller's Agent in 2016
Deb Ritter
Keller Williams Premiere Properties
(630) 918-4476
51 in this area
90 Total Sales
-
N
Buyer's Agent in 2016
Non Member
NON MEMBER
-
V
Seller's Agent in 2014
Valerie Kaskela
Berkshire Hathaway HomeServices KoenigRubloff
Map
Source: Midwest Real Estate Data (MRED)
MLS Number: MRD08735404
APN: 05-11-421-031
- 439 Bryant Ave
- 506 Carleton Ave
- 510 Taylor Ave Unit A
- 481 Duane Terrace Unit B2
- 445 N Park Blvd Unit 3D
- 445 N Park Blvd Unit 4B
- 445 N Park Blvd Unit 2B
- 845 Smith St
- 318 May Ave
- 874 Walnut St
- 441 N Park Blvd Unit 2I
- 441 N Park Blvd Unit 3I
- 734 Highview Ave
- 0N258 Cumnor Ave
- 267 Merton Ave
- 223 Bryant Ave
- 254 Spring Ave
- 606 Lakeview Terrace
- 519 N Main St Unit 4BN
- 345 Scott Ave
