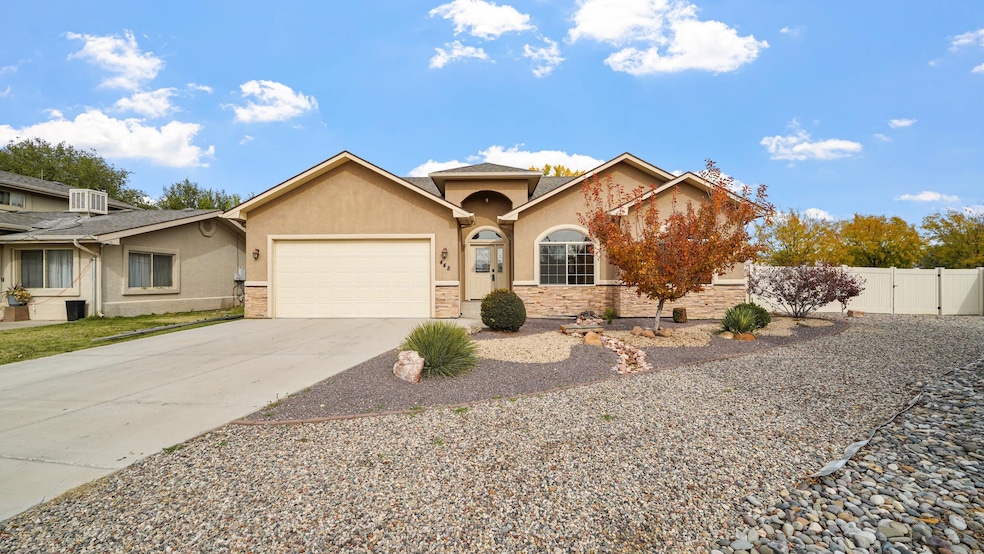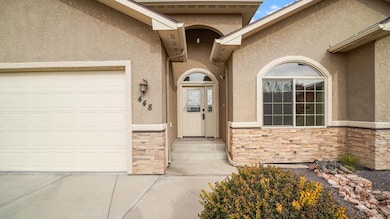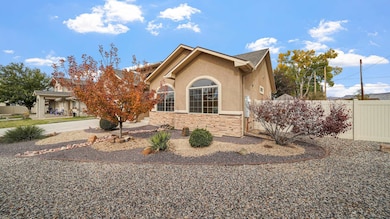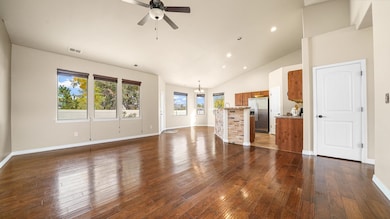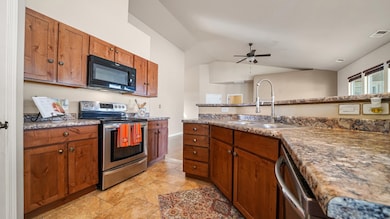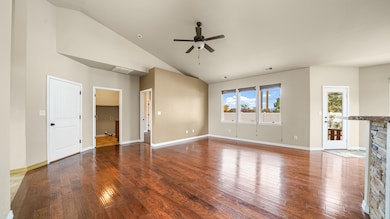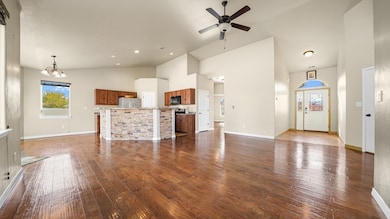448 Donogal Dr Grand Junction, CO 81504
Southeast Grand Junction NeighborhoodEstimated payment $2,380/month
Highlights
- RV Access or Parking
- Ranch Style House
- Cul-De-Sac
- Vaulted Ceiling
- Covered Patio or Porch
- 2 Car Attached Garage
About This Home
Welcome to a home that’s more than just walls and a roof — it’s a space designed to compliment your life and sits quietly at the end of a peaceful cul-de-sac, where calm meets connection. From the moment you walk in, you’ll feel the flow of an open-concept design that brings people together — the kitchen, dining, and living spaces blend seamlessly, setting the stage for unforgettable meals, laughter, and moments that matter. The split-bedroom layout creates a powerful balance between togetherness and privacy. Your primary suite becomes a sanctuary — with a spacious walk-in shower, generous closet, and a sense of peace that lets you recharge and refocus every single day. Throughout the home, warm wood laminate flooring energizes the main areas, tile adds durability where it counts, and soft carpeting invites you to sink in and relax. Outside, you’ll find beauty and function working in harmony: a striking stucco-and-stone exterior, a fully fenced backyard, and a covered patio that’s ready for barbecues and sunsets. Sitting on one of the largest lots in the subdivision, you’ve got room to grow — whether that means RV parking, work vehicles, or a future playset for the kids. There’s even a storage shed and a covered area for your lawn equipment. This isn’t just a house — it’s a launching pad for your next chapter. Step up, take action, and schedule your showing today. Your new home — and new energy — await.
Listing Agent
KELLER WILLIAMS COLORADO WEST REALTY License #FA100066880 Listed on: 11/02/2025

Home Details
Home Type
- Single Family
Est. Annual Taxes
- $1,504
Year Built
- Built in 2016
Lot Details
- 7,841 Sq Ft Lot
- Lot Dimensions are 92 x 56 x 87 x 94
- Cul-De-Sac
- Privacy Fence
- Xeriscape Landscape
HOA Fees
- $15 Monthly HOA Fees
Home Design
- Ranch Style House
- Wood Frame Construction
- Asphalt Roof
- Stucco Exterior
- Stone Exterior Construction
Interior Spaces
- 1,523 Sq Ft Home
- Vaulted Ceiling
- Ceiling Fan
- Window Treatments
- Family Room
- Dining Room
- Crawl Space
Kitchen
- Electric Oven or Range
- Microwave
- Dishwasher
- Disposal
Flooring
- Carpet
- Laminate
- Tile
Bedrooms and Bathrooms
- 3 Bedrooms
- Walk-In Closet
- 2 Bathrooms
- Walk-in Shower
Laundry
- Laundry Room
- Laundry on main level
- Washer and Dryer Hookup
Parking
- 2 Car Attached Garage
- Garage Door Opener
- RV Access or Parking
Outdoor Features
- Covered Patio or Porch
- Shed
Schools
- Pear Park Elementary School
- Grand Mesa Middle School
- Central High School
Utilities
- Refrigerated Cooling System
- Forced Air Heating System
Community Details
- Wexford Estates Subdivision
Listing and Financial Details
- Assessor Parcel Number 2943-173-55-057
Map
Home Values in the Area
Average Home Value in this Area
Tax History
| Year | Tax Paid | Tax Assessment Tax Assessment Total Assessment is a certain percentage of the fair market value that is determined by local assessors to be the total taxable value of land and additions on the property. | Land | Improvement |
|---|---|---|---|---|
| 2024 | $1,495 | $21,140 | $3,990 | $17,150 |
| 2023 | $1,495 | $21,140 | $3,990 | $17,150 |
| 2022 | $1,347 | $18,680 | $4,170 | $14,510 |
| 2021 | $1,351 | $19,220 | $4,290 | $14,930 |
| 2020 | $1,191 | $17,340 | $3,220 | $14,120 |
| 2019 | $1,127 | $17,340 | $3,220 | $14,120 |
| 2018 | $1,024 | $14,370 | $2,880 | $11,490 |
| 2017 | $1,020 | $14,370 | $2,880 | $11,490 |
| 2016 | $230 | $3,640 | $3,640 | $0 |
| 2015 | $225 | $3,520 | $3,520 | $0 |
| 2014 | $27 | $430 | $430 | $0 |
Property History
| Date | Event | Price | List to Sale | Price per Sq Ft | Prior Sale |
|---|---|---|---|---|---|
| 11/02/2025 11/02/25 | For Sale | $224,900 | +8.2% | $148 / Sq Ft | |
| 07/28/2016 07/28/16 | Sold | $207,900 | -1.9% | $137 / Sq Ft | View Prior Sale |
| 06/29/2016 06/29/16 | Pending | -- | -- | -- | |
| 05/20/2016 05/20/16 | For Sale | $211,900 | +431.1% | $139 / Sq Ft | |
| 02/18/2016 02/18/16 | Sold | $39,900 | 0.0% | $26 / Sq Ft | View Prior Sale |
| 02/05/2016 02/05/16 | Pending | -- | -- | -- | |
| 06/23/2015 06/23/15 | For Sale | $39,900 | -- | $26 / Sq Ft |
Purchase History
| Date | Type | Sale Price | Title Company |
|---|---|---|---|
| Warranty Deed | $207,900 | Fidelity National Title Ins | |
| Quit Claim Deed | -- | Fidelity National Title Insu | |
| Warranty Deed | $39,900 | Fidelity National Title Insu |
Mortgage History
| Date | Status | Loan Amount | Loan Type |
|---|---|---|---|
| Previous Owner | $24,900 | Purchase Money Mortgage |
Source: Grand Junction Area REALTOR® Association
MLS Number: 20255200
APN: 2943-173-55-057
- 433 Donogal Dr
- 2971 1/2 D 1 2 Rd
- 2979 D 1 2 Rd
- 432 Marianne Dr
- 421 Brealyn Ct
- 2969 Noah Ct
- 404 Chert Dr
- 442 Florence Rd
- 451 Warren St
- 410 Marianne Dr
- 408 Marianne Dr
- 2910 D Rd
- 2910 D Rd Unit 1 AC
- 2910 D Rd Unit 1 Acre
- 2910 D Rd Unit 3.2 AC
- 379 29 Rd
- 377 29 Rd
- 2931 Paula Ln Unit 3
- 2931 Paula Ln Unit 4
- 431 Colorow Dr
- 454 Lewis St
- 2929 Bunting Ave Unit 2929 Bunting Ave #D
- 2915 Orchard Ave Unit A-11
- 2915 Orchard Ave Unit B15
- 2915 Orchard Ave Unit B-32
- 2851 Belford Ave Unit A
- 2920 Walnut Ave
- 2240 Elm Ave Unit B
- 491 28 1 4 Rd
- 593 Redwing Ln
- 2869 Sophia Way
- 588 W Indian Creek Dr
- 391 Sunnyside Cir
- 590 Treviso Ct
- 627 Kings Glen Loop
- 585 Rio Grande Dr
- 2420 Walnut Ave
- 2202 Orchard Ave Unit A
- 1505 N 20th St Unit B-1
- 658 30 Rd
