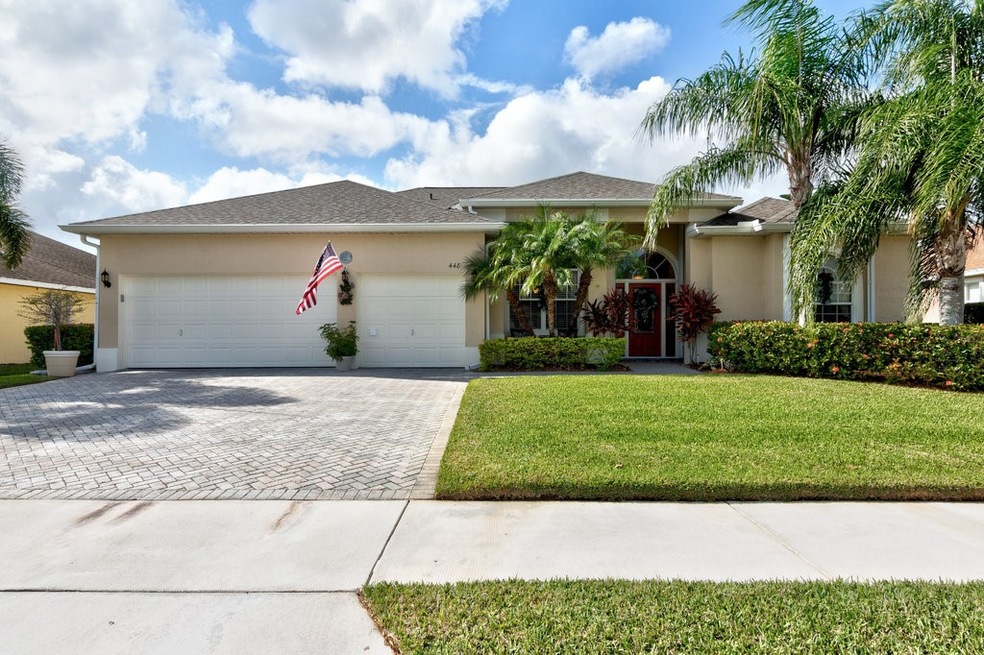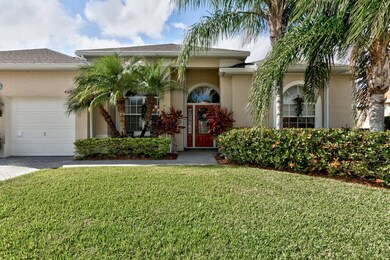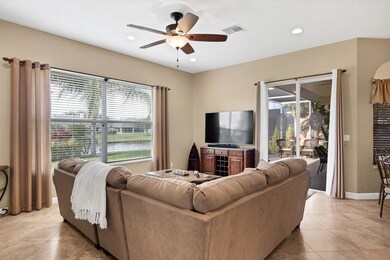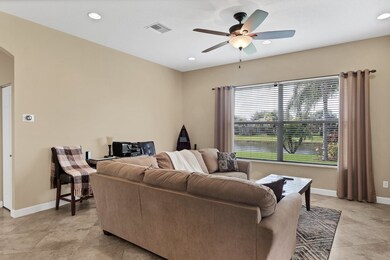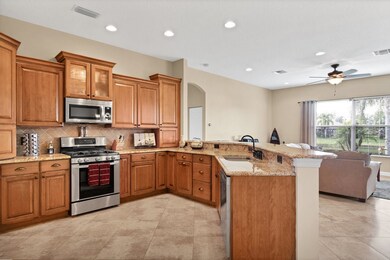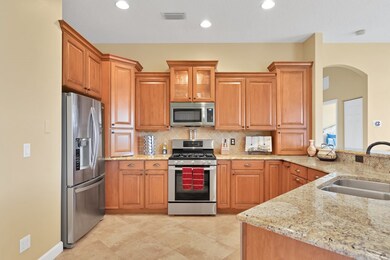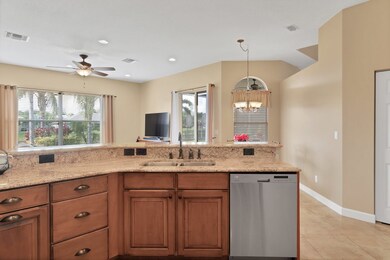
448 E Key Lime Square SW Vero Beach, FL 32968
Vero Beach South NeighborhoodHighlights
- Lake Front
- Fitness Center
- Outdoor Pool
- Vero Beach High School Rated A-
- Home fronts a pond
- Clubhouse
About This Home
As of March 2022Welcome Home to this better than new & Meticulous 3 bdrm, 2 bath, 3 car garage, w/New roof, gutters, downspouts, accordion shutters, New smart rain bird irrigation, water heater, lanai screening, garbage disposal, microwave, new hvac coil & More. Citrus Springs offers heated pool, tennis, pickle ball, library, gym & social activities. NOT IN FLOOD ZONE- Transferrable 2+ yr warranty with acceptable offer
Last Agent to Sell the Property
Integrity Pro Realty Inc License #3267633 Listed on: 12/19/2021

Home Details
Home Type
- Single Family
Est. Annual Taxes
- $3,039
Year Built
- Built in 2004
Lot Details
- 10,019 Sq Ft Lot
- Lot Dimensions are 80 x 125
- Home fronts a pond
- Lake Front
- East Facing Home
- Sprinkler System
Parking
- 3 Car Garage
Home Design
- Shingle Roof
Interior Spaces
- 1-Story Property
- Tile Flooring
- Pull Down Stairs to Attic
Kitchen
- Range
- Microwave
- Dishwasher
- Disposal
Bedrooms and Bathrooms
- 3 Bedrooms
- Walk-In Closet
- 2 Full Bathrooms
- Roman Tub
- Bathtub
Outdoor Features
- Outdoor Pool
- Enclosed patio or porch
- Rain Gutters
Utilities
- Central Heating and Cooling System
- Gas Water Heater
Listing and Financial Details
- Tax Lot 52
- Assessor Parcel Number 33392100013000000052.0
Community Details
Overview
- Association fees include recreation facilities
- Citrus Springs Village Subdivision
Amenities
- Clubhouse
- Community Library
Recreation
- Tennis Courts
- Fitness Center
- Community Pool
Ownership History
Purchase Details
Home Financials for this Owner
Home Financials are based on the most recent Mortgage that was taken out on this home.Purchase Details
Home Financials for this Owner
Home Financials are based on the most recent Mortgage that was taken out on this home.Purchase Details
Home Financials for this Owner
Home Financials are based on the most recent Mortgage that was taken out on this home.Purchase Details
Home Financials for this Owner
Home Financials are based on the most recent Mortgage that was taken out on this home.Purchase Details
Home Financials for this Owner
Home Financials are based on the most recent Mortgage that was taken out on this home.Purchase Details
Home Financials for this Owner
Home Financials are based on the most recent Mortgage that was taken out on this home.Similar Homes in Vero Beach, FL
Home Values in the Area
Average Home Value in this Area
Purchase History
| Date | Type | Sale Price | Title Company |
|---|---|---|---|
| Warranty Deed | $455,000 | Riomar Title | |
| Warranty Deed | $290,000 | Treasure Coast Title & Settl | |
| Special Warranty Deed | $168,300 | Attorney | |
| Trustee Deed | $156,000 | None Available | |
| Interfamily Deed Transfer | $74,600 | Universal Land Title Inc | |
| Warranty Deed | $209,900 | Universal Land Title Inc |
Mortgage History
| Date | Status | Loan Amount | Loan Type |
|---|---|---|---|
| Open | $165,000 | New Conventional | |
| Previous Owner | $40,000 | Credit Line Revolving | |
| Previous Owner | $50,000 | New Conventional | |
| Previous Owner | $280,000 | Fannie Mae Freddie Mac | |
| Previous Owner | $257,400 | Purchase Money Mortgage | |
| Previous Owner | $150,000 | Purchase Money Mortgage |
Property History
| Date | Event | Price | Change | Sq Ft Price |
|---|---|---|---|---|
| 03/04/2022 03/04/22 | Sold | $455,000 | -5.2% | $223 / Sq Ft |
| 02/02/2022 02/02/22 | Pending | -- | -- | -- |
| 12/19/2021 12/19/21 | For Sale | $479,900 | +65.5% | $235 / Sq Ft |
| 04/13/2017 04/13/17 | Sold | $290,000 | -3.3% | $142 / Sq Ft |
| 03/14/2017 03/14/17 | Pending | -- | -- | -- |
| 03/05/2017 03/05/17 | For Sale | $300,000 | -- | $147 / Sq Ft |
Tax History Compared to Growth
Tax History
| Year | Tax Paid | Tax Assessment Tax Assessment Total Assessment is a certain percentage of the fair market value that is determined by local assessors to be the total taxable value of land and additions on the property. | Land | Improvement |
|---|---|---|---|---|
| 2024 | $6,027 | $416,470 | $55,250 | $361,220 |
| 2023 | $6,027 | $420,530 | $55,250 | $365,280 |
| 2022 | $3,050 | $244,729 | $0 | $0 |
| 2021 | $3,039 | $237,601 | $0 | $0 |
| 2020 | $3,025 | $234,320 | $0 | $0 |
| 2019 | $3,029 | $229,052 | $29,750 | $199,302 |
| 2018 | $3,153 | $234,611 | $29,750 | $204,861 |
| 2017 | $2,044 | $160,859 | $0 | $0 |
| 2016 | $2,013 | $157,550 | $0 | $0 |
| 2015 | $2,083 | $156,460 | $0 | $0 |
| 2014 | $2,018 | $155,220 | $0 | $0 |
Agents Affiliated with this Home
-
Kathleen Davila

Seller's Agent in 2022
Kathleen Davila
Integrity Pro Realty Inc
71 in this area
106 Total Sales
-
Colleen Brennan
C
Seller Co-Listing Agent in 2022
Colleen Brennan
Integrity Pro Realty Inc
(772) 321-8444
6 in this area
10 Total Sales
-
Lindsay Massimo
L
Buyer's Agent in 2022
Lindsay Massimo
One Sotheby's Int'l Realty
(772) 453-5634
13 in this area
64 Total Sales
-
Rebecca Durando

Seller Co-Listing Agent in 2017
Rebecca Durando
RE/MAX
(772) 532-9662
23 in this area
89 Total Sales
Map
Source: REALTORS® Association of Indian River County
MLS Number: 248747
APN: 33-39-21-00013-0000-00052.0
- 412 N Key Lime Square SW
- 4730 Josephine Manor SW
- 375 E Temple Ct SW
- 508 Calamondin Way SW
- 568 Calamondin Way SW
- 5230 E 1st Square SW
- 400 Sapphire Way SW
- 240 44th Terrace SW
- 4440 Jacqueline Manor SW
- 465 E Tangerine Square SW
- 5105 E 1st Square SW
- 5075 E 1st Square SW
- 5561 W 1st Square SW
- 517 S Valencia Cir SW
- 200 56th Dr SW
- 76 48th Ave
- 413 W Tangerine Square SW
- 5765 W 1st Square SW
- 4384 2nd Square SW
- 800 Alexandra Ave SW
