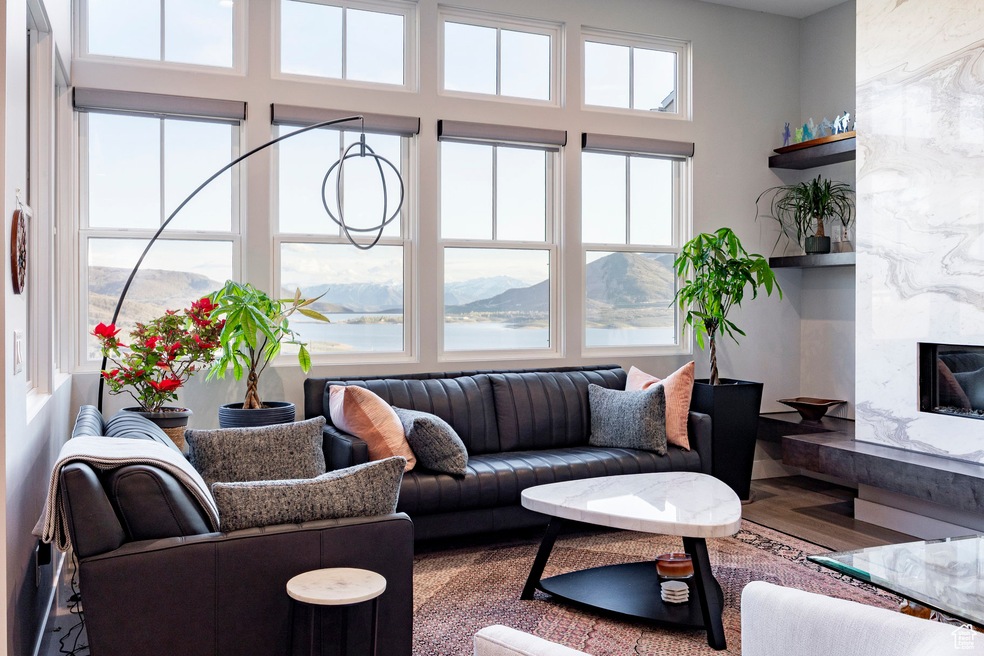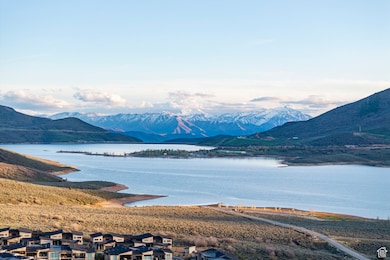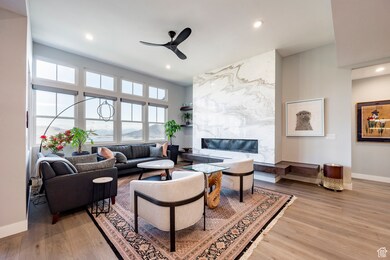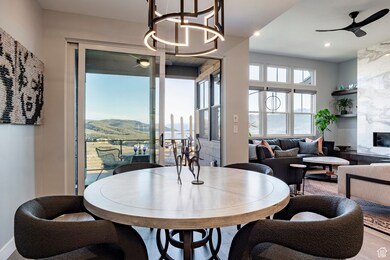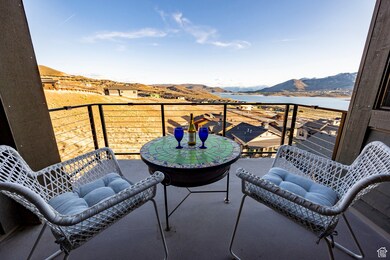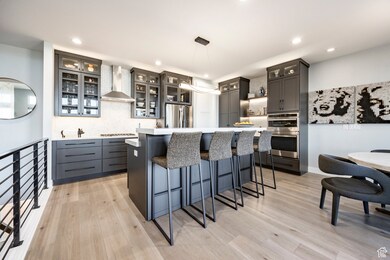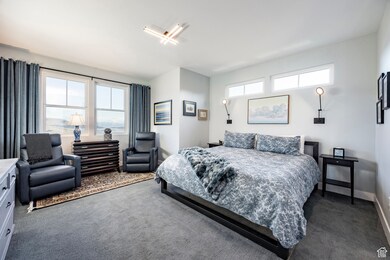
448 E Overlook Loop Hideout, UT 84036
Estimated payment $12,562/month
Highlights
- Lake View
- ENERGY STAR Certified Homes
- Wood Flooring
- Midway Elementary School Rated A-
- Vaulted Ceiling
- Main Floor Primary Bedroom
About This Home
Nestled in the serene Deer Waters Resort community, this mountain contemporary residence on a premium lot features a harmonious blend of luxury and natural beauty. Enjoy expansive, breathtaking views of Mt Timpanogos and Deer Valley ski runs, as well as stunning lake views of the Jordanelle Reservoir. This highly upgraded home offers the convenience of main level living with the primary suite, great room, office and laundry all on the main level with entrance directly from the spacious 2 car, with EV charging station, garage. High ceilings and large windows invite abundant natural light, highlighting signature upgrades such as the custom marble fireplace and elegant flooring. In the evening, designer light fixtures set the mood for ideal entertaining. The gourmet kitchen within the Great Room is enhanced with a large island, wet bar, Energy Star qualified appliances and complemented by quartz countertops and a spacious pantry. Downstairs in the walkout level you will find remarkable unobstructed views along with two additional bedrooms, two bathrooms, a spacious family room with extensive storage and a private patio. Situated in a peaceful community, this home offers easy and quick access to world class skiing at Deer Valley East Village, as well as hiking, biking and boating at the Jordanelle Reservoir. Plus Park City's renowned dining, shopping and entertainment are just minutes away.
Last Listed By
Sophia Estrada-Lucey
Summit Sotheby's International Realty License #11934368 Listed on: 05/02/2025
Townhouse Details
Home Type
- Townhome
Est. Annual Taxes
- $7,020
Year Built
- Built in 2021
Lot Details
- 2,614 Sq Ft Lot
- Landscaped
HOA Fees
- $245 Monthly HOA Fees
Parking
- 2 Car Attached Garage
Property Views
- Lake
- Mountain
Home Design
- Composition Roof
- Metal Roof
- Stone Siding
- Stucco
- Cedar
Interior Spaces
- 3,460 Sq Ft Home
- 2-Story Property
- Wet Bar
- Vaulted Ceiling
- Ceiling Fan
- Self Contained Fireplace Unit Or Insert
- Double Pane Windows
- Blinds
- Sliding Doors
- Entrance Foyer
- Smart Doorbell
- Great Room
- Den
Kitchen
- Built-In Oven
- Gas Oven
- Gas Range
- Range Hood
- Microwave
- Portable Dishwasher
- Disposal
- Instant Hot Water
Flooring
- Wood
- Carpet
- Laminate
- Tile
Bedrooms and Bathrooms
- 4 Bedrooms | 2 Main Level Bedrooms
- Primary Bedroom on Main
- Walk-In Closet
- Bathtub With Separate Shower Stall
Laundry
- Dryer
- Washer
Basement
- Walk-Out Basement
- Basement Fills Entire Space Under The House
- Exterior Basement Entry
Home Security
- Home Security System
- Smart Thermostat
Eco-Friendly Details
- ENERGY STAR Certified Homes
- Drip Irrigation
Outdoor Features
- Balcony
- Covered patio or porch
Schools
- Midway Elementary School
- Rocky Mountain Middle School
- Wasatch High School
Utilities
- Humidifier
- Forced Air Heating and Cooling System
- Natural Gas Connected
Listing and Financial Details
- Assessor Parcel Number 00-0021-5093
Community Details
Overview
- Jenai Reid Association, Phone Number (801) 898-1220
- Deer Waters Resort Subdivision
Recreation
- Hiking Trails
- Bike Trail
- Snow Removal
Pet Policy
- Pets Allowed
Security
- Fire and Smoke Detector
Map
Home Values in the Area
Average Home Value in this Area
Property History
| Date | Event | Price | Change | Sq Ft Price |
|---|---|---|---|---|
| 05/23/2025 05/23/25 | Pending | -- | -- | -- |
| 05/02/2025 05/02/25 | For Sale | $2,100,000 | +86.6% | $607 / Sq Ft |
| 10/24/2022 10/24/22 | Sold | -- | -- | -- |
| 03/26/2021 03/26/21 | Pending | -- | -- | -- |
| 03/26/2021 03/26/21 | For Sale | $1,125,470 | -- | $325 / Sq Ft |
Similar Homes in Hideout, UT
Source: UtahRealEstate.com
MLS Number: 2082211
- 442 E Overlook Loop
- 429 E Kayak Dr
- 429 E Kayak Dr Unit 225
- 11746 Star Gazer
- 11746 Star Gazer Unit 108
- 363 E Overlook Loop Unit 22
- 363 E Overlook Loop
- 456 E Kayak Dr
- 456 E Kayak Dr Unit 217
- 496 E Kayak Dr Unit 306
- 496 E Kayak Dr
- 337 E Overlook Loop Unit 23
- 389 E Kayak Dr
- 389 E Kayak Dr Unit 207
- 634 E Silver Hill Loop
- 637 E Silver Hill Loop
- 11579 N Groves Edge Dr
- 11687 N Shoreline Dr
- 11597 N Deepwater Dr Unit R
- 11701 N Deepwater Dr
