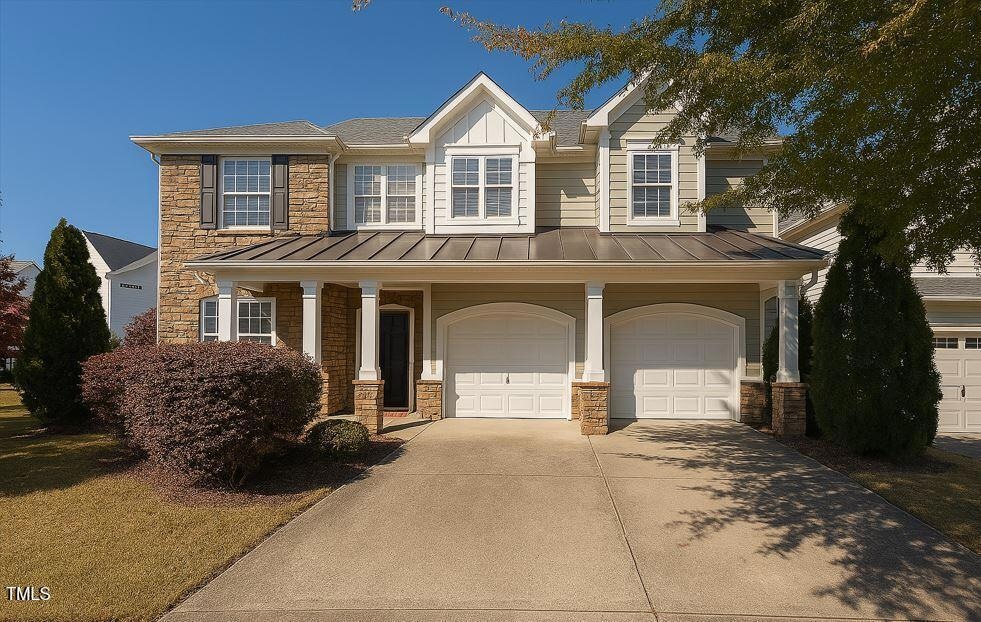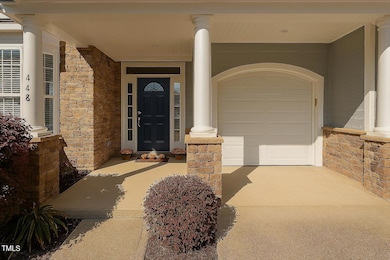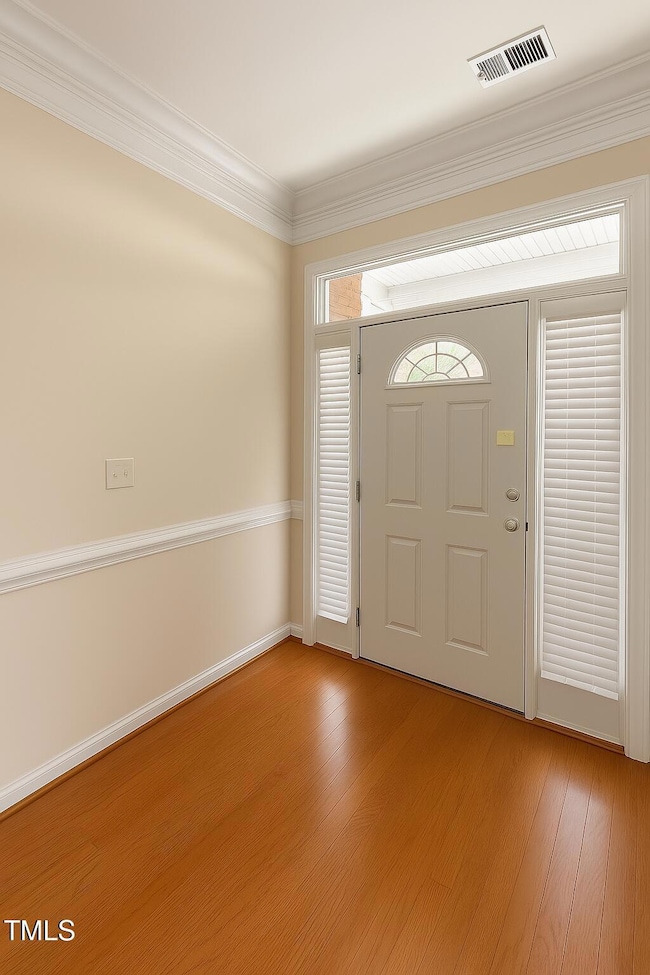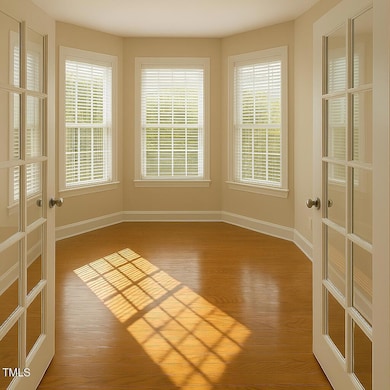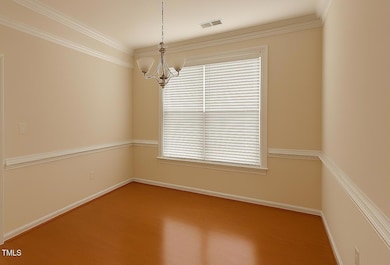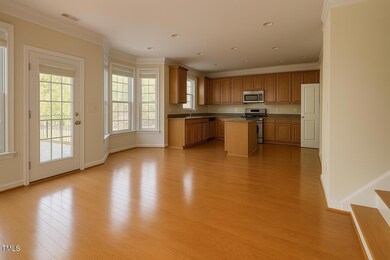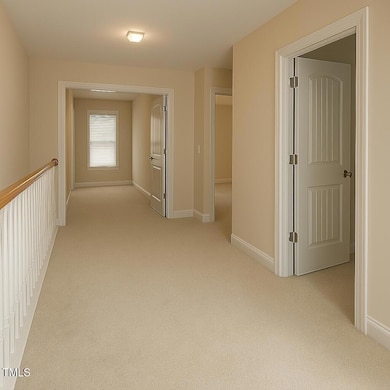448 Golden Harvest Loop Cary, NC 27519
Weldon Ridge NeighborhoodHighlights
- Vaulted Ceiling
- Wood Flooring
- Granite Countertops
- Mills Park Elementary School Rated A
- Corner Lot
- Community Pool
About This Home
Spacious & Elegant Rental Home in Prime Location!Welcome to your dream rental home featuring 4 large bedrooms, 2.5 baths, and a den with stunning glass French doors—perfect for a home office or cozy retreat.Step into the luxurious master suite, complete with a vaulted ceiling and grand double-door entry for an open and airy feel. Enjoy natural light streaming through the beautiful bay windows in both the front den and breakfast room, adding charm and character to your living space.The gourmet kitchen is a chef's delight, showcasing granite countertops, gleaming hardwood floors, and top-of-the-line stainless steel appliances—ideal for cooking and entertaining with style.Nestled in a desirable neighborhood, this home is the perfect blend of comfort, elegance, and convenience. Don't miss this incredible rental opportunity—schedule a tour today!
Home Details
Home Type
- Single Family
Est. Annual Taxes
- $5,469
Year Built
- Built in 2007
Lot Details
- 7,405 Sq Ft Lot
- Corner Lot
- Level Lot
Parking
- 2 Car Attached Garage
- 2 Open Parking Spaces
Interior Spaces
- 2,848 Sq Ft Home
- 2-Story Property
- Vaulted Ceiling
- Ceiling Fan
- Washer and Electric Dryer Hookup
Kitchen
- Gas Oven
- Microwave
- Dishwasher
- Granite Countertops
Flooring
- Wood
- Carpet
Bedrooms and Bathrooms
- 4 Bedrooms
- Walk-In Closet
- Walk-in Shower
Schools
- Mills Park Elementary And Middle School
- Green Level High School
Additional Features
- Covered patio or porch
- Forced Air Heating and Cooling System
Listing and Financial Details
- Security Deposit $2,700
- Property Available on 6/1/25
- Tenant pays for all utilities
- The owner pays for association fees
- 12 Month Lease Term
- $60 Application Fee
Community Details
Overview
- Greystone Subdivision
- Park Phone (919) 244-1649
Recreation
- Community Pool
Pet Policy
- Pet Size Limit
- $400 Pet Fee
Map
Source: Doorify MLS
MLS Number: 10098320
APN: 0724.02-99-0414-000
- 413 Westfalen Dr
- 317 Castle Rock Ln
- 410 Bent Tree Ln
- 402 Troycott Place
- 412 Waterford Lake Dr Unit 412
- 103 Ballyliffen Ln
- 217 Waterford Lake Dr Unit 217
- 735 Portstewart Dr Unit 735
- 712 Portstewart Dr Unit 712
- 1222 Waterford Lake Dr
- 714 Waterford Lake Dr
- 909 Grogans Mill Dr
- 207 Broadgait Brae Rd
- 316 Hilliard Forest Dr
- 219 Broadgait Brae Rd
- 528 Bankhead Dr
- 335 Bridgegate Dr
- 312 Bridgegate Dr
- 1024 Holland Bend Dr
- 5605 Cary Glen Blvd
