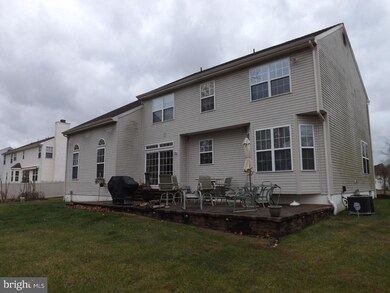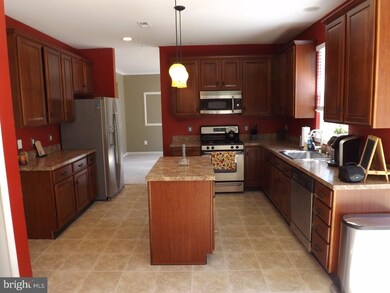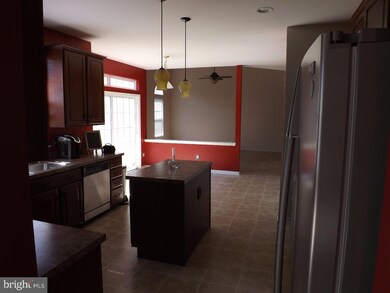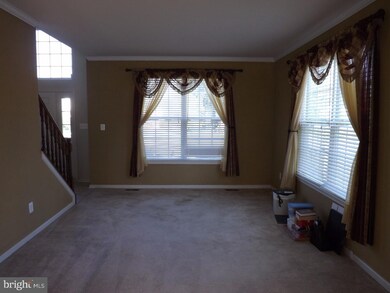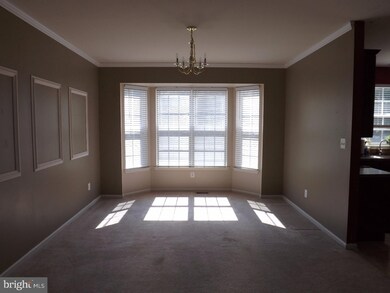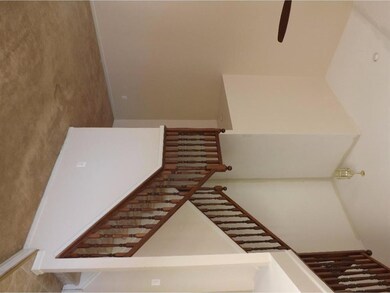
448 Huntingdon Dr Williamstown, NJ 08094
Highlights
- Contemporary Architecture
- Attic
- 2 Car Direct Access Garage
- Cathedral Ceiling
- No HOA
- Butlers Pantry
About This Home
As of July 2024APPROVED SHORT SALE AT 248,000! This spacious property is in good condition however property sold "as-is", all inspections including CO are buyer responsibility. In-ground sprinkler system, basement waterproofed w/ warranty and permits,rear staircase,2-story entrance foyer, large kitchen w/ island and balcony overlooking family rm. Lot premium, landscaped and side entry garage, irrigation well.
Last Agent to Sell the Property
MICHAEL MEZIAS
Century 21 Rauh & Johns Listed on: 12/13/2016
Home Details
Home Type
- Single Family
Est. Annual Taxes
- $9,980
Year Built
- Built in 2005
Lot Details
- 0.46 Acre Lot
- Lot Dimensions are 100x200
- Level Lot
- Open Lot
- Sprinkler System
- Property is in good condition
Parking
- 2 Car Direct Access Garage
- Garage Door Opener
- Driveway
Home Design
- Contemporary Architecture
- Brick Foundation
- Pitched Roof
- Vinyl Siding
Interior Spaces
- 2,820 Sq Ft Home
- Property has 2 Levels
- Cathedral Ceiling
- Family Room
- Living Room
- Dining Room
- Laundry on main level
- Attic
Kitchen
- Butlers Pantry
- Self-Cleaning Oven
- Dishwasher
- Kitchen Island
- Disposal
Bedrooms and Bathrooms
- 4 Bedrooms
- En-Suite Primary Bedroom
- En-Suite Bathroom
- 2.5 Bathrooms
Basement
- Basement Fills Entire Space Under The House
- Drainage System
Utilities
- Forced Air Heating and Cooling System
- Heating System Uses Gas
- 200+ Amp Service
- Natural Gas Water Heater
- Cable TV Available
Community Details
- No Home Owners Association
- Built by PAPARONE
- Twelve Oaks Subdivision, Imperial Floorplan
Listing and Financial Details
- Tax Lot 00002
- Assessor Parcel Number 11-001290403-00002
Ownership History
Purchase Details
Home Financials for this Owner
Home Financials are based on the most recent Mortgage that was taken out on this home.Purchase Details
Home Financials for this Owner
Home Financials are based on the most recent Mortgage that was taken out on this home.Purchase Details
Home Financials for this Owner
Home Financials are based on the most recent Mortgage that was taken out on this home.Purchase Details
Purchase Details
Home Financials for this Owner
Home Financials are based on the most recent Mortgage that was taken out on this home.Similar Homes in Williamstown, NJ
Home Values in the Area
Average Home Value in this Area
Purchase History
| Date | Type | Sale Price | Title Company |
|---|---|---|---|
| Deed | $600,000 | Westcor Land Title | |
| Deed | $382,500 | First American Title Ins Co | |
| Deed | $248,000 | None Available | |
| Quit Claim Deed | -- | Attorney | |
| Bargain Sale Deed | $351,465 | American Title Abstract |
Mortgage History
| Date | Status | Loan Amount | Loan Type |
|---|---|---|---|
| Previous Owner | $110,000 | New Conventional | |
| Previous Owner | $360,500 | New Conventional | |
| Previous Owner | $31,547 | No Value Available | |
| Previous Owner | $235,600 | New Conventional | |
| Previous Owner | $391,485 | FHA | |
| Previous Owner | $385,700 | FHA | |
| Previous Owner | $316,318 | New Conventional |
Property History
| Date | Event | Price | Change | Sq Ft Price |
|---|---|---|---|---|
| 07/29/2024 07/29/24 | Sold | $600,000 | +7.3% | $209 / Sq Ft |
| 05/31/2024 05/31/24 | Pending | -- | -- | -- |
| 05/21/2024 05/21/24 | For Sale | $559,000 | +46.1% | $195 / Sq Ft |
| 10/09/2020 10/09/20 | Sold | $382,500 | +3.4% | $133 / Sq Ft |
| 08/07/2020 08/07/20 | Pending | -- | -- | -- |
| 08/02/2020 08/02/20 | For Sale | $369,900 | +49.2% | $129 / Sq Ft |
| 09/14/2017 09/14/17 | Sold | $248,000 | 0.0% | $88 / Sq Ft |
| 07/12/2017 07/12/17 | Pending | -- | -- | -- |
| 06/09/2017 06/09/17 | For Sale | $248,000 | 0.0% | $88 / Sq Ft |
| 03/23/2017 03/23/17 | Pending | -- | -- | -- |
| 03/14/2017 03/14/17 | Price Changed | $248,000 | 0.0% | $88 / Sq Ft |
| 03/14/2017 03/14/17 | For Sale | $248,000 | -4.6% | $88 / Sq Ft |
| 02/07/2017 02/07/17 | Pending | -- | -- | -- |
| 12/13/2016 12/13/16 | For Sale | $260,000 | -- | $92 / Sq Ft |
Tax History Compared to Growth
Tax History
| Year | Tax Paid | Tax Assessment Tax Assessment Total Assessment is a certain percentage of the fair market value that is determined by local assessors to be the total taxable value of land and additions on the property. | Land | Improvement |
|---|---|---|---|---|
| 2024 | $10,563 | $290,600 | $61,100 | $229,500 |
| 2023 | $10,563 | $290,600 | $61,100 | $229,500 |
| 2022 | $10,514 | $290,600 | $61,100 | $229,500 |
| 2021 | $10,581 | $290,600 | $61,100 | $229,500 |
| 2020 | $10,569 | $290,600 | $61,100 | $229,500 |
| 2019 | $10,505 | $290,600 | $61,100 | $229,500 |
| 2018 | $10,334 | $290,600 | $61,100 | $229,500 |
| 2017 | $10,109 | $285,400 | $75,000 | $210,400 |
| 2016 | $9,980 | $285,400 | $75,000 | $210,400 |
| 2015 | $9,695 | $285,400 | $75,000 | $210,400 |
| 2014 | $9,412 | $285,400 | $75,000 | $210,400 |
Agents Affiliated with this Home
-
MICHAEL TVERDOV
M
Seller's Agent in 2024
MICHAEL TVERDOV
Tverdov Realty, LLC
(732) 344-0701
2 Total Sales
-
Christian Cobo

Buyer's Agent in 2024
Christian Cobo
Cobo Realty, Inc.
(908) 884-5316
281 Total Sales
-
Kaitlyn Conyers

Seller's Agent in 2020
Kaitlyn Conyers
BHHS Fox & Roach
(856) 745-4087
7 Total Sales
-
David Nelson

Buyer's Agent in 2020
David Nelson
Opus Elite Real Estate
(215) 240-5665
6 Total Sales
-
M
Seller's Agent in 2017
MICHAEL MEZIAS
Century 21 - Rauh & Johns
-
Lisa Ann Payne

Buyer's Agent in 2017
Lisa Ann Payne
BHHS Fox & Roach
(856) 296-3022
28 Total Sales
Map
Source: Bright MLS
MLS Number: 1004097515
APN: 11-00129-0403-00002
- 420 Huntingdon Dr
- 1037 Suffolk Dr
- 201 Luray Dr
- 1400 Endingo Ave
- 1405 Heath Ct
- 1544 Whispering Woods Dr
- 915 Butler Dr
- 167 Presley Way
- 1825 Hessian Dr
- 1411 Whispering Woods Ct
- 1632 Whispering Woods Dr
- 1241 Clayton Rd
- 1049 Clayton Rd
- 758 N Tuckahoe Rd
- 3 Beckett St
- 5 Bacon St
- 1739 Bluestem Ave
- 1715 Fries Mill Rd
- 1401 Sundrop Ct
- 611 Fries Mill Rd

