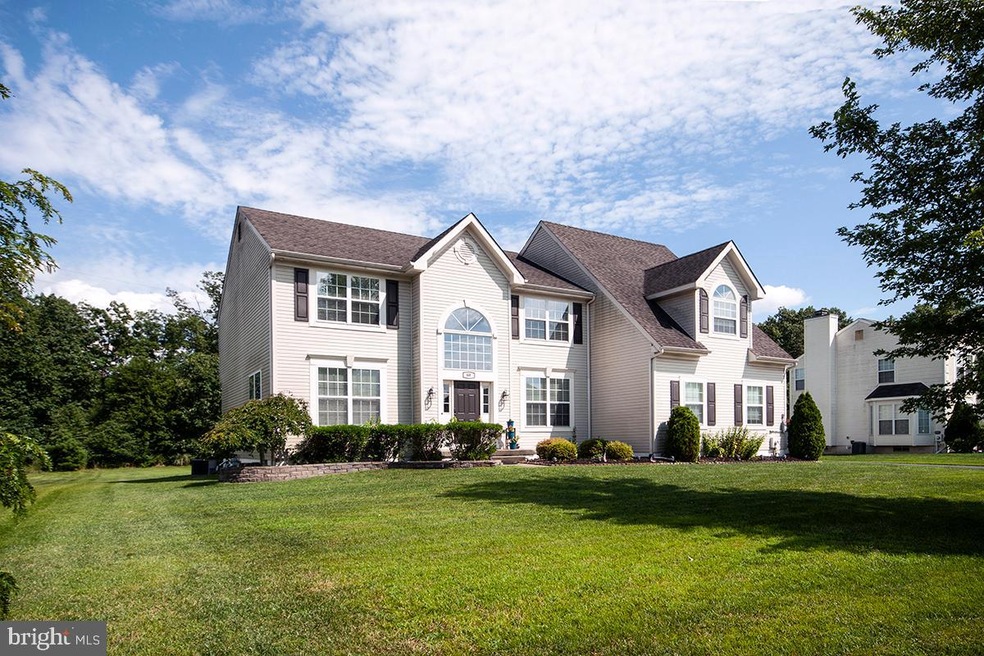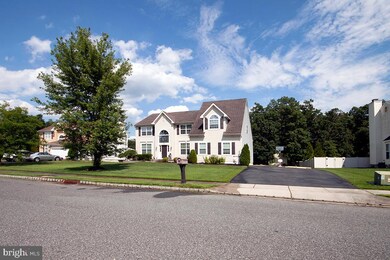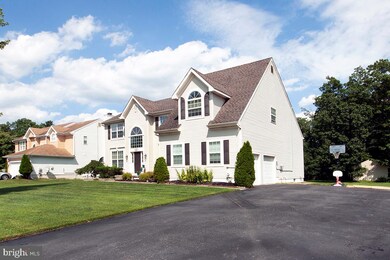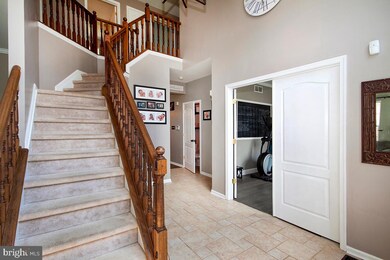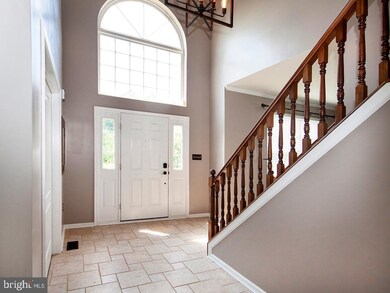
448 Huntingdon Dr Williamstown, NJ 08094
Highlights
- View of Trees or Woods
- Traditional Architecture
- Bamboo Flooring
- Dual Staircase
- Backs to Trees or Woods
- Attic
About This Home
As of July 2024Looking for a spacious home in Williamstown? This is a MUST SEE! Walk into the two story foyer with neutral tile. French doors open into a nice sized home office. You'll find beautiful bamboo flooring throughout most of the first floor. Circle around into the updated kitchen featuring Stainless Steel Appliances, White Cabinets with oil rubbed bronze pulls, Level 3 GRANITE Counter Tops, white Subway Tile Backsplash with contrasting gray grout. Kitchen has great line of sight into the oversized Family Room with Two Story Ceilings and Back Staircase. Up the back set of stairs, French Doors welcome you into your large Master Bedroom with TWO Walk In Closets and dedicated Dressing Area. Master Bathroom features Dual Vanities, Two Person Soaking Tub, and Tiled floor & shower. The other three bedrooms are very generously sized with great closet space. Hall bathroom features upgraded Tile Floor and Large Vanity with Double sinks. And this all back up to a private wooded area!Other bonuses include... French Drain, Double Sump Pumps and Tankless Water Heater in Basement. Irrigation Well. Shed with Electric. Leased Solar Panels.
Last Agent to Sell the Property
BHHS Fox & Roach-Washington-Gloucester Listed on: 08/02/2020

Home Details
Home Type
- Single Family
Est. Annual Taxes
- $10,505
Year Built
- Built in 2007
Lot Details
- 0.46 Acre Lot
- Lot Dimensions are 100.00 x 200.00
- Sprinkler System
- Backs to Trees or Woods
Parking
- 2 Car Attached Garage
- 4 Driveway Spaces
- Side Facing Garage
- Garage Door Opener
Home Design
- Traditional Architecture
- Frame Construction
Interior Spaces
- 2,867 Sq Ft Home
- Property has 2 Levels
- Dual Staircase
- Ceiling Fan
- Recessed Lighting
- Sliding Doors
- Six Panel Doors
- Family Room Off Kitchen
- Formal Dining Room
- Views of Woods
- Flood Lights
- Attic
Kitchen
- Breakfast Area or Nook
- Eat-In Kitchen
- Gas Oven or Range
- Dishwasher
- Stainless Steel Appliances
- Kitchen Island
- Upgraded Countertops
- Disposal
Flooring
- Bamboo
- Partially Carpeted
- Tile or Brick
Bedrooms and Bathrooms
- 4 Bedrooms
- Walk-In Closet
Laundry
- Laundry on main level
- Washer
- Gas Dryer
Basement
- Basement Fills Entire Space Under The House
- Drainage System
- Sump Pump
Eco-Friendly Details
- Cooling system powered by solar connected to the grid
Outdoor Features
- Patio
- Exterior Lighting
- Shed
Schools
- Williamstown Middle School
- Williamstown High School
Utilities
- Forced Air Heating and Cooling System
- Tankless Water Heater
- Natural Gas Water Heater
Community Details
- No Home Owners Association
- Built by Don Paparone
- Twelve Oaks Subdivision, Imperial Floorplan
Listing and Financial Details
- Home warranty included in the sale of the property
- Tax Lot 00002
- Assessor Parcel Number 11-001290403-00002
Ownership History
Purchase Details
Home Financials for this Owner
Home Financials are based on the most recent Mortgage that was taken out on this home.Purchase Details
Home Financials for this Owner
Home Financials are based on the most recent Mortgage that was taken out on this home.Purchase Details
Home Financials for this Owner
Home Financials are based on the most recent Mortgage that was taken out on this home.Purchase Details
Purchase Details
Home Financials for this Owner
Home Financials are based on the most recent Mortgage that was taken out on this home.Similar Homes in Williamstown, NJ
Home Values in the Area
Average Home Value in this Area
Purchase History
| Date | Type | Sale Price | Title Company |
|---|---|---|---|
| Deed | $600,000 | Westcor Land Title | |
| Deed | $382,500 | First American Title Ins Co | |
| Deed | $248,000 | None Available | |
| Quit Claim Deed | -- | Attorney | |
| Bargain Sale Deed | $351,465 | American Title Abstract |
Mortgage History
| Date | Status | Loan Amount | Loan Type |
|---|---|---|---|
| Previous Owner | $110,000 | New Conventional | |
| Previous Owner | $360,500 | New Conventional | |
| Previous Owner | $31,547 | No Value Available | |
| Previous Owner | $235,600 | New Conventional | |
| Previous Owner | $391,485 | FHA | |
| Previous Owner | $385,700 | FHA | |
| Previous Owner | $316,318 | New Conventional |
Property History
| Date | Event | Price | Change | Sq Ft Price |
|---|---|---|---|---|
| 07/29/2024 07/29/24 | Sold | $600,000 | +7.3% | $209 / Sq Ft |
| 05/31/2024 05/31/24 | Pending | -- | -- | -- |
| 05/21/2024 05/21/24 | For Sale | $559,000 | +46.1% | $195 / Sq Ft |
| 10/09/2020 10/09/20 | Sold | $382,500 | +3.4% | $133 / Sq Ft |
| 08/07/2020 08/07/20 | Pending | -- | -- | -- |
| 08/02/2020 08/02/20 | For Sale | $369,900 | +49.2% | $129 / Sq Ft |
| 09/14/2017 09/14/17 | Sold | $248,000 | 0.0% | $88 / Sq Ft |
| 07/12/2017 07/12/17 | Pending | -- | -- | -- |
| 06/09/2017 06/09/17 | For Sale | $248,000 | 0.0% | $88 / Sq Ft |
| 03/23/2017 03/23/17 | Pending | -- | -- | -- |
| 03/14/2017 03/14/17 | Price Changed | $248,000 | 0.0% | $88 / Sq Ft |
| 03/14/2017 03/14/17 | For Sale | $248,000 | -4.6% | $88 / Sq Ft |
| 02/07/2017 02/07/17 | Pending | -- | -- | -- |
| 12/13/2016 12/13/16 | For Sale | $260,000 | -- | $92 / Sq Ft |
Tax History Compared to Growth
Tax History
| Year | Tax Paid | Tax Assessment Tax Assessment Total Assessment is a certain percentage of the fair market value that is determined by local assessors to be the total taxable value of land and additions on the property. | Land | Improvement |
|---|---|---|---|---|
| 2024 | $10,563 | $290,600 | $61,100 | $229,500 |
| 2023 | $10,563 | $290,600 | $61,100 | $229,500 |
| 2022 | $10,514 | $290,600 | $61,100 | $229,500 |
| 2021 | $10,581 | $290,600 | $61,100 | $229,500 |
| 2020 | $10,569 | $290,600 | $61,100 | $229,500 |
| 2019 | $10,505 | $290,600 | $61,100 | $229,500 |
| 2018 | $10,334 | $290,600 | $61,100 | $229,500 |
| 2017 | $10,109 | $285,400 | $75,000 | $210,400 |
| 2016 | $9,980 | $285,400 | $75,000 | $210,400 |
| 2015 | $9,695 | $285,400 | $75,000 | $210,400 |
| 2014 | $9,412 | $285,400 | $75,000 | $210,400 |
Agents Affiliated with this Home
-
MICHAEL TVERDOV
M
Seller's Agent in 2024
MICHAEL TVERDOV
Tverdov Realty, LLC
(732) 344-0701
2 Total Sales
-
Christian Cobo

Buyer's Agent in 2024
Christian Cobo
Cobo Realty, Inc.
(908) 884-5316
281 Total Sales
-
Kaitlyn Conyers

Seller's Agent in 2020
Kaitlyn Conyers
BHHS Fox & Roach
(856) 745-4087
7 Total Sales
-
David Nelson

Buyer's Agent in 2020
David Nelson
Opus Elite Real Estate
(215) 240-5665
6 Total Sales
-
M
Seller's Agent in 2017
MICHAEL MEZIAS
Century 21 - Rauh & Johns
-
Lisa Ann Payne

Buyer's Agent in 2017
Lisa Ann Payne
BHHS Fox & Roach
(856) 296-3022
28 Total Sales
Map
Source: Bright MLS
MLS Number: NJGL258666
APN: 11-00129-0403-00002
- 420 Huntingdon Dr
- 1037 Suffolk Dr
- 201 Luray Dr
- 1400 Endingo Ave
- 1405 Heath Ct
- 1544 Whispering Woods Dr
- 915 Butler Dr
- 167 Presley Way
- 1825 Hessian Dr
- 1411 Whispering Woods Ct
- 1632 Whispering Woods Dr
- 1241 Clayton Rd
- 1049 Clayton Rd
- 758 N Tuckahoe Rd
- 3 Beckett St
- 5 Bacon St
- 1739 Bluestem Ave
- 1715 Fries Mill Rd
- 1401 Sundrop Ct
- 611 Fries Mill Rd
