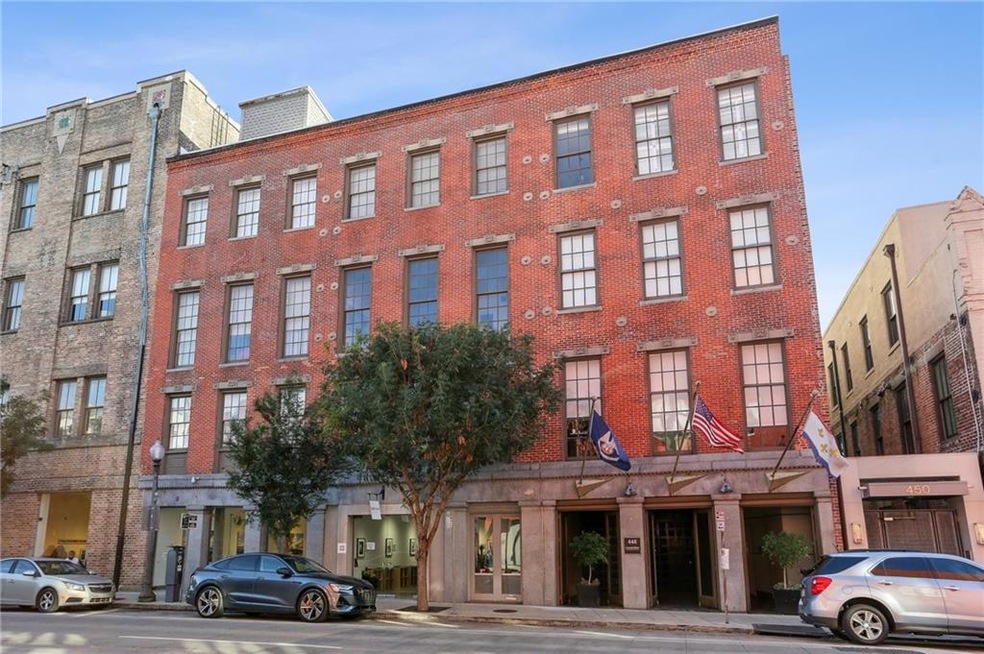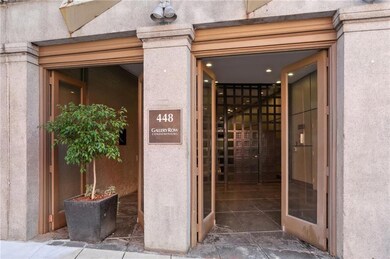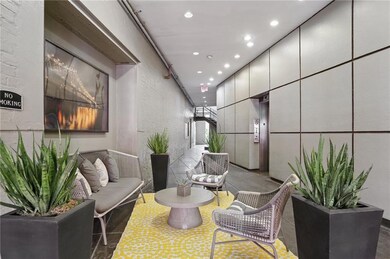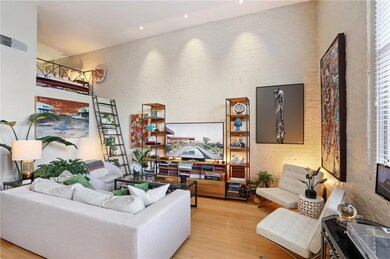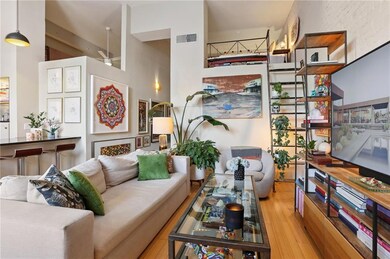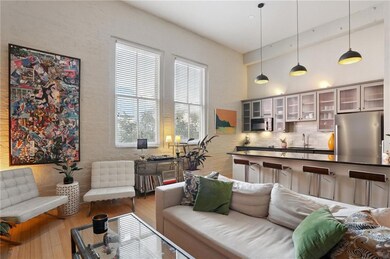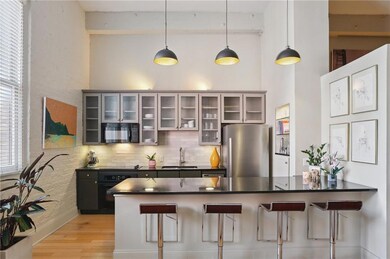448 Julia St Unit 208 New Orleans, LA 70130
Lower Garden District NeighborhoodEstimated payment $2,328/month
Highlights
- Granite Countertops
- Electric Vehicle Charging Station
- Building Security System
- Community Pool
- Patio
- Central Heating and Cooling System
About This Home
Chic and sophisticated two-bedroom, two-bath condominium in the sought-after Gallery Row building, featuring soaring 14-foot ceilings, expansive original windows overlooking vibrant Julia Street; PLUS an additional 100 sqft loft space (not included in living area calculation) perfect for a home office, extra guest space, or overflow storage. The open-concept layout highlights the building’s historic character with modern finishes and abundant natural light.
This unit includes a secure, deeded garage parking space that’s pre-wired for EV charging, offering convenience rarely found in comparable condo buildings.
Located in the heart of the Warehouse and Arts District, you’ll be just steps from premier galleries, acclaimed restaurants, museums, and boutique shopping—plus only minutes from the Superdome, Convention Center, and French Quarter.
Gallery Row residents enjoy exceptional amenities, including multiple landscaped courtyards with seating and BBQ areas, well-maintained common spaces, and a large rooftop deck with a plunge pool and panoramic 360 city views; perfect for entertaining or relaxing above the city skyline.
Experience the best of downtown New Orleans living with the ideal blend of historic charm and modern luxury.
Property Details
Home Type
- Condominium
Est. Annual Taxes
- $4,172
Year Built
- Built in 2004
Lot Details
- Property is Fully Fenced
- Property is in very good condition
Home Design
- Flat Roof Shape
- Brick Exterior Construction
- Membrane Roofing
Interior Spaces
- 893 Sq Ft Home
- Property has 2 Levels
- Ceiling Fan
Kitchen
- Oven
- Cooktop
- Microwave
- Dishwasher
- Granite Countertops
Bedrooms and Bathrooms
- 2 Bedrooms
- 2 Full Bathrooms
Laundry
- Laundry in unit
- Dryer
- Washer
Parking
- 1 Car Garage
- Parking Available
- Garage Door Opener
Utilities
- Central Heating and Cooling System
- Natural Gas Not Available
- Internet Available
Additional Features
- Patio
- Outside City Limits
Listing and Financial Details
- Assessor Parcel Number 103102921
Community Details
Overview
- 48 Units
- Gallery Row Association
- On-Site Maintenance
- Electric Vehicle Charging Station
Recreation
- Community Pool
Pet Policy
- Dogs and Cats Allowed
Additional Features
- Building Security System
- Elevator
Map
Home Values in the Area
Average Home Value in this Area
Tax History
| Year | Tax Paid | Tax Assessment Tax Assessment Total Assessment is a certain percentage of the fair market value that is determined by local assessors to be the total taxable value of land and additions on the property. | Land | Improvement |
|---|---|---|---|---|
| 2025 | $4,172 | $35,540 | $3,440 | $32,100 |
| 2024 | $5,250 | $35,540 | $3,440 | $32,100 |
| 2023 | $3,623 | $31,240 | $3,290 | $27,950 |
| 2022 | $3,623 | $29,840 | $3,290 | $26,550 |
| 2021 | $3,921 | $31,240 | $3,290 | $27,950 |
| 2020 | $3,899 | $31,240 | $3,290 | $27,950 |
| 2019 | $2,980 | $24,880 | $3,290 | $21,590 |
| 2018 | $3,032 | $24,880 | $3,290 | $21,590 |
| 2017 | $2,892 | $24,880 | $3,290 | $21,590 |
| 2016 | $2,973 | $24,880 | $3,290 | $21,590 |
| 2015 | $2,919 | $24,880 | $1,170 | $23,710 |
| 2014 | -- | $24,880 | $1,170 | $23,710 |
| 2013 | -- | $24,880 | $1,170 | $23,710 |
Property History
| Date | Event | Price | List to Sale | Price per Sq Ft |
|---|---|---|---|---|
| 10/28/2025 10/28/25 | For Sale | $375,000 | -- | $420 / Sq Ft |
Source: Gulf South Real Estate Information Network
MLS Number: 2528494
APN: 1-03-1-029-21
- 450 Julia St Unit 3B
- 448 Julia St Unit 221
- 448 Julia St Unit 218
- 760 Magazine St Unit 117
- 760 Magazine St Unit 207
- 760 Magazine St Unit 303
- 760 Magazine St Unit 214
- 760 Magazine St Unit 203
- 760 Magazine St Unit 111
- 422 Notre Dame St Unit 3
- 422 Notre Dame St Unit 1
- 842 Camp St Unit 7
- 404 Notre Dame St Unit 1
- 404 Notre Dame St Unit 23
- 404 Notre Dame St Unit 15
- 821 Tchoupitoulas St
- 760 Magazine St Unit 120
- 760 Magazine St Unit 304
- 760 Magazine St Unit 111
- 510 Julia St
- 510 Julia St Unit 202
- 510 Julia St Unit 207
- 521 St Joseph St Unit ID1265379P
- 402 Julia St Unit 308
- 404 Notre Dame St Unit 23
- 404 Notre Dame St Unit 5
- 333 Julia St Unit 333 Julia St #307
- 330 Julia St Unit PH3
- 330 Julia St Unit 226
- 330 Julia St Unit 212
- 330 Julia St Unit 215
- 330 Julia St Unit 223
- 330 Julia St Unit 225
- 330 Julia St Unit 205
- 333 Julia St Unit 520
