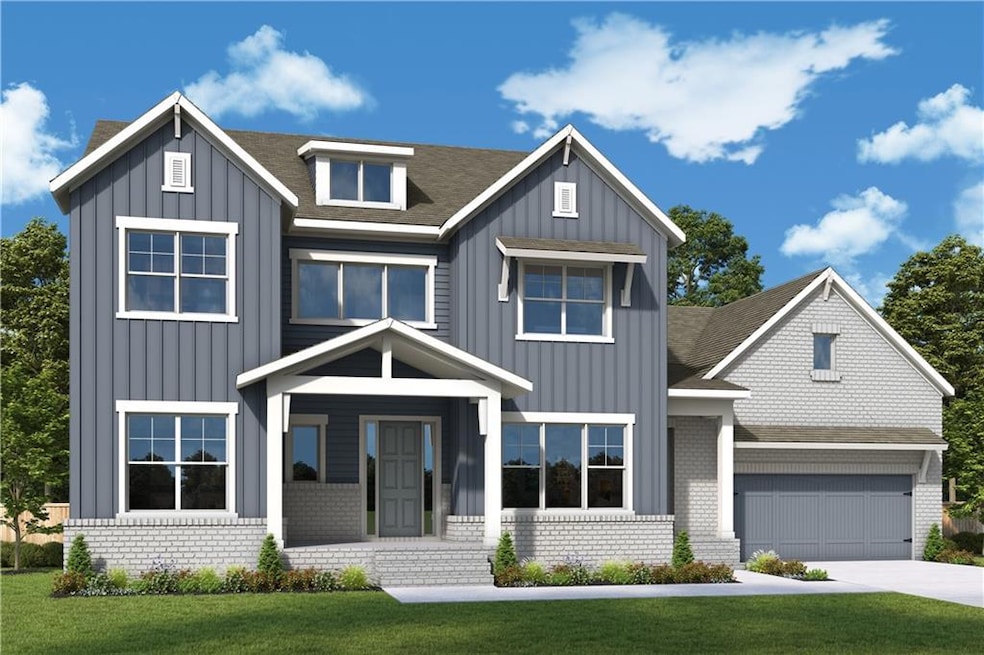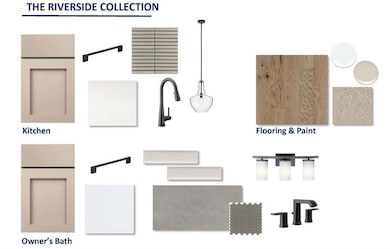Step into the perfect blend of comfort, style, and thoughtful design with this stunning new home by David Weekley Homes in the desirable Ellis community of Marietta. The Cobbstone is crafted for modern living, offering 5 spacious bedrooms, 4.5 luxurious bathrooms, and an impressive four-car tandem garage—providing ample space for vehicles, hobbies, or extra storage.Gather with family and friends in the heart of your home—a bright, open-concept living area anchored by a chef-inspired kitchen. Enjoy the oversized island, double ovens, and a pristine butler’s pantry, all surrounded by beautiful cabinetry stacked to the ceiling. Entertain with ease or savor quiet evenings in your inviting living spaces, filled with natural light thanks to the oversized 12ft sliding glass door that opens to a large, covered patio—perfect for relaxing or hosting gatherings, rain or shine.On the main level, you'll find two dedicated studies, ideal for working from home, creative projects, or quiet reading nooks. Upstairs, a versatile retreat offers endless possibilities—whether you need a playroom, media space, or a cozy relaxing spot. The covered upstairs deck provides additional space to unwind and enjoy the outdoors.At the end of each day, escape to your elegant Owner’s Retreat, complete with a spa-inspired super shower and a spacious walk-in closet, making it easy to rest, recharge, and feel right at home.Ellis offers exceptional amenities, with walking trails, playgrounds, and a future pool and clubhouse—all in a prestigious Marietta location close to Atlanta’s best shopping, dining, and recreation. Plus, your family will benefit from a top-rated school district, where your children can thrive and grow.Ready to make your dream home a reality? Contact our David Weekley at Ellis Sales Team today at 770-243-3487 to learn more about this beautiful new home and the vibrant community waiting for you.


