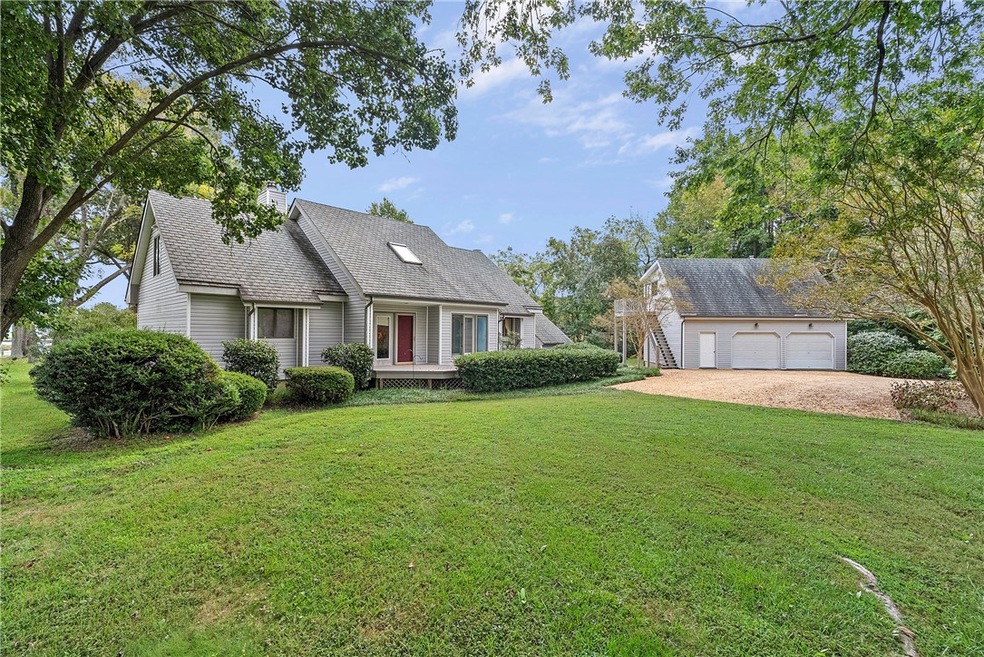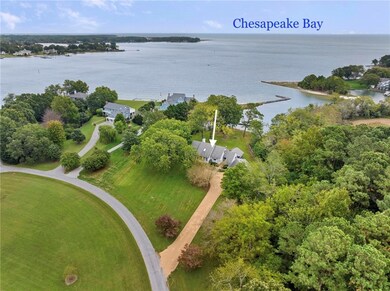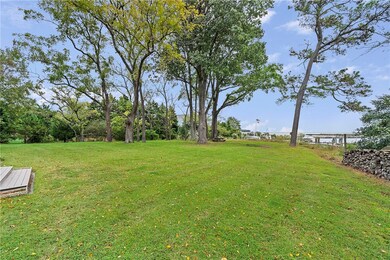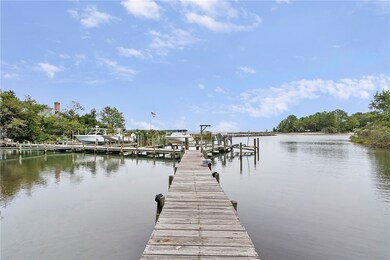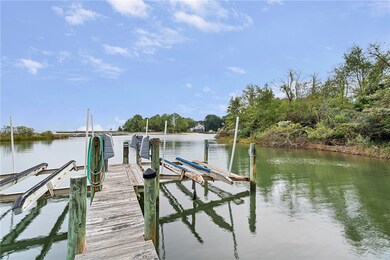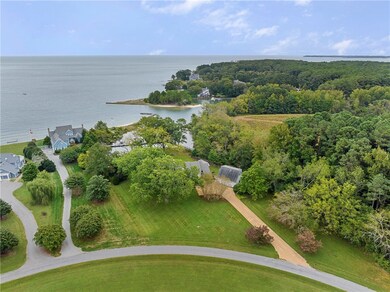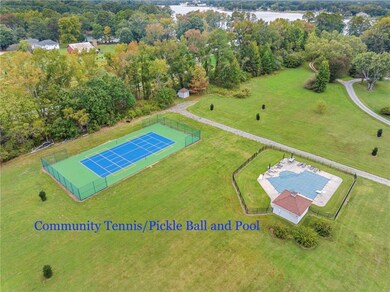448 Mcswain Rd White Stone, VA 22578
Estimated payment $7,443/month
About This Home
This property combines an unbeatable Chesapeake Bay location with all the amenities you need for relaxed waterfront living. Situated in a small community of only 8 homes, you’ll enjoy sweeping Bay views, a protected marina with your own slip, & outstanding shared amenities including a completely renovated pool plus tennis & pickleball courts. Just minutes from the shops & restaurants of Kilmarnock, White Stone, & Irvington, with convenient access to Williamsburg & Richmond in just over an hour. From boating & fishing to golf at nearby Indian Creek Yacht & Country Club (on the same creek), this is a lifestyle property. Designed for comfort & views. Outdoor living shines here with a waterside screened porch & spacious deck to take in the breezes. The Living Room features vaulted ceilings, a wood-burning fireplace, & built-in bookshelves, with an open Dining Area that flows to the waterside deck. The Kitchen opens to the Family Room, which offers a cozy wood-burning stove, built-ins, & access to the deck. The 1st-floor Primary Suite opens directly to the waterfront deck & has a private bath. A mudroom with a 1/2 BA & an additional 1/2 BA provides convenience on the main level. Upstairs, you’ll find 3 guest bedrooms & a full bathroom, perfect for family & friends. A detached garage with finished game room above (heated & cooled with window units, plus sink) adds even more flexible space(674 SF). Whether you’re looking for a full-time residence or a second home getaway, this property offers it all—views, boating, community amenities, & a perfect Northern Neck Location!
Listing Agent
David Dew
IsaBell K. Horsley Real Estate License #0225069398 Listed on: 10/02/2025
Co-Listing Agent
Katie Dew
IsaBell K. Horsley Real Estate License #0225078297
Map
Home Details
Home Type
Single Family
Est. Annual Taxes
$3,564
Year Built
1986
Lot Details
0
HOA Fees
$400 per month
Parking
2
Listing Details
- Property Sub Type: Single Family Residence
- Property Type: Residential
- Water Body Name: Indian Creek
- Co List Office Mls Id: cbra.446
- Co List Office Phone: (804) 435-2644
- Co List Office Mls Id: cbra.446
- Ownership: Individuals
- Subdivision Name: Mcswain
- Above Grade Finished Sq Ft: 2447.0
- Property Attached Yn: No
- Year Built Details: Actual
- Special Features: None
- Year Built: 1986
Interior Features
- Appliances: Built-In Oven, Dryer, Dishwasher, Electric Water Heater, Range, Refrigerator, Washer
- Other Equipment: Generator
- Full Bathrooms: 2
- Half Bathrooms: 2
- Total Bedrooms: 4
- Fireplace Features: Wood Burning
- Total Bedrooms: 6
- Stories: 1
- Window Features: Screens
Exterior Features
- Disclosures: Disclosure on File
- Construction Type: Drywall, Frame, Vinyl Siding
- Patio And Porch Features: Front Porch, Screened, Deck, Porch
- Property Condition: Resale
- Roof: Composition
Garage/Parking
- Parking Features: Detached, Garage, Workshop in Garage
Utilities
- Laundry Features: Washer Hookup, Dryer Hookup
- Cooling: Electric
- Heating Yn: Yes
- Sewer: Septic Tank
- Water Source: Well
Schools
- Elementary School: Lancaster
- High School: Lancaster
- Middle Or Junior School: Lancaster
Lot Info
- Zoning Description: R1
Tax Info
- Tax Annual Amount: 3564.0
- Tax Lot: 1
- Tax Year: 2024
Home Values in the Area
Average Home Value in this Area
Tax History
| Year | Tax Paid | Tax Assessment Tax Assessment Total Assessment is a certain percentage of the fair market value that is determined by local assessors to be the total taxable value of land and additions on the property. | Land | Improvement |
|---|---|---|---|---|
| 2024 | $3,564 | $648,000 | $239,000 | $409,000 |
| 2023 | $2,860 | $453,900 | $194,000 | $259,900 |
| 2022 | $2,860 | $453,900 | $194,000 | $259,900 |
| 2021 | $2,860 | $453,900 | $194,000 | $259,900 |
| 2020 | $2,860 | $453,900 | $194,000 | $259,900 |
| 2019 | $2,860 | $453,900 | $194,000 | $259,900 |
| 2018 | $2,641 | $447,600 | $199,800 | $247,800 |
| 2017 | $2,641 | $447,600 | $199,800 | $247,800 |
| 2016 | -- | $447,600 | $199,800 | $247,800 |
| 2014 | -- | $0 | $0 | $0 |
| 2013 | -- | $0 | $0 | $0 |
Property History
| Date | Event | Price | List to Sale | Price per Sq Ft |
|---|---|---|---|---|
| 10/02/2025 10/02/25 | For Sale | $1,280,000 | -- | $402 / Sq Ft |
Source: Chesapeake Bay & Rivers Association of REALTORS®
MLS Number: 2524811
APN: 29-55E
- 373 E Fairway Dr
- 30 1B Fleet's Bay Rd
- MAP29-56 Fleet's Bay Rd
- lot 6,7 Club Dr
- Lot 4 Tuckahoe Dr
- Lot 2 Tuckahoe Dr
- Lot 6 Tuckahoe Dr
- Lot 1 Tuckahoe Dr
- 8, 9, 10 Comanchee Ln
- Lot 4.25 Galway Dr
- Lot 4.25 Acres Galway Dr
- Lots 1+2 Pocahontas Rd
- .39AC Pocahontas Rd
- Lots 9 & 10 Pocahontas Rd
- 0.39AC Pocahontas Rd
- 0.33 Powhatan Rd
- 0.33 AC Powhatan Rd
- 35-59 Georges Cove Dr
- 351 E Bay Dr
- 844 Monarch Shores Rd
- 24 Fox Hill Dr
- 26 Fox Hill Dr
- 34 Fox Hill Dr
- 39 Fox Hill Dr
- 494 N Main St
- 645 Rappahannock Dr
- 245 Steamboat Rd Unit B
- 1028 Pinckardsville Rd
- 82 Sturgeon St
- 589 Mila Rd
- 312 Lee Dale Dr
- 142 Twiggs Ferry Rd
- 287 Belle Isle Ln
- 111 Moon Dr
- 1150 Brammer Dr
- 6262 Ware Neck Rd
- 532 Wolf Trap Ln
- 7550 Willis Rd
- 5679 Hickory Fork Rd
- 4301 Bufflehead Dr
