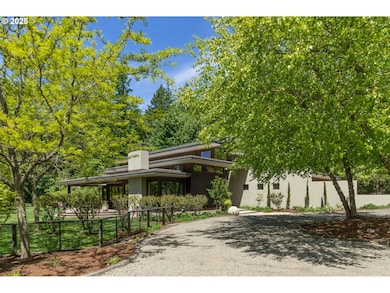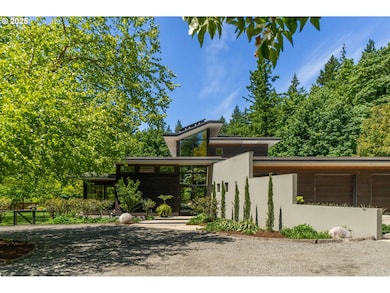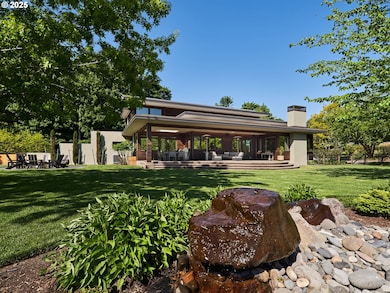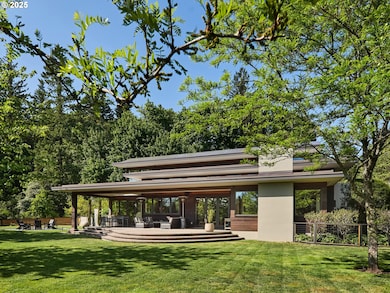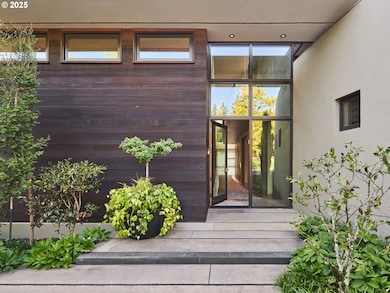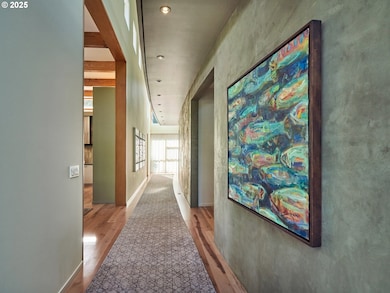This Northwest contemporary is a masterwork of sustainable architecture and timeless design. Thoughtfully conceived by Nathan Good Architects, this irreplaceable estate sits on gated, 1.9 private serene acres, exemplifying modernist principles with clean lines, purposeful spaces, & a seamless connection to nature. A striking entry of wood & stone sets the tone for what lies within. Spanning 5,298 square feet, the open-concept layout includes an expansive chef’s kitchen, living room w/ views of the surrounding grounds, generous dining area designed to bring people together while maintaining a sense of calm and openness. Floor-to-ceiling windows fill the interiors with natural light and showcase views of the landscape, while locally-sourced Madrone hardwood floors paired w/ exposed concrete elements create a refined balance of warmth & modern edge. The home offers 4 bedrooms, including the main plus 3 private suites, 4 full bathrooms and two half baths, providing luxury and flexibility. Purpose-driven spaces include a dedicated home office, workout room, and game room, all seamlessly integrated into the home’s thoughtful flow. This is more than a beautiful home—it's a LEED Platinum-certified, performance-driven residence with climate-neutral energy systems, a solar photovoltaic (PV) array, advanced ventilation strategies, a fire suppression system, and dual Tesla chargers. Every material and finish was carefully selected for health and sustainability, featuring non-toxic, environmentally conscious choices throughout. The lush, tranquil grounds are an extension of the home, offering multiple outdoor gathering spaces ideal for entertaining, peaceful reflection, or enjoying recreational activities in a private, natural setting. Located in unincorporated Multnomah County within the coveted Lincoln High School boundary. Minutes from both city conveniences and the Sunset Corridor, this rare offering is a modern retreat—sophisticated, sustainable, and without compromise.


