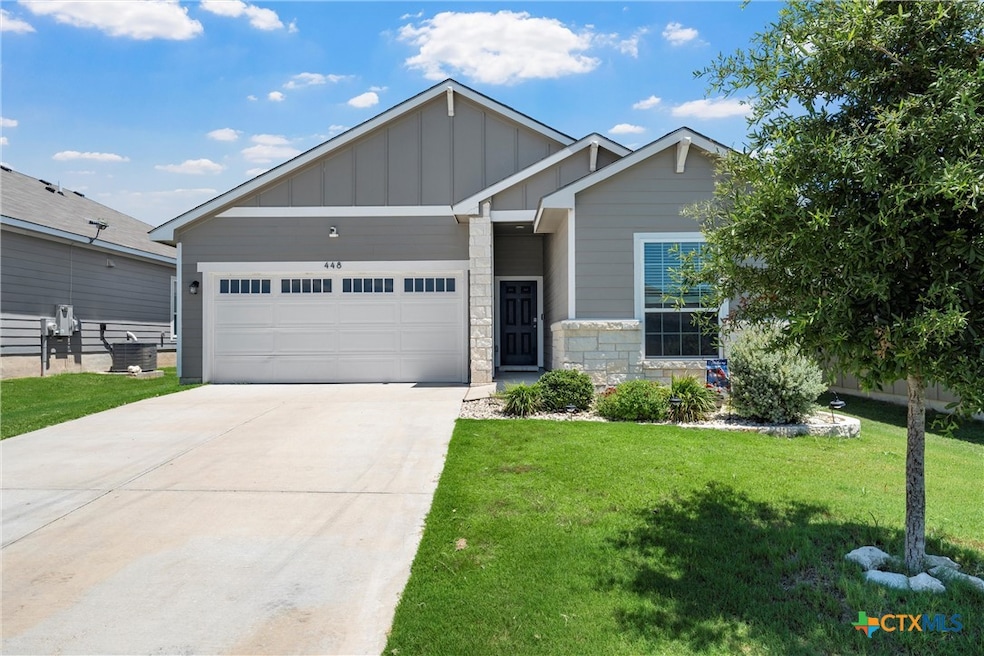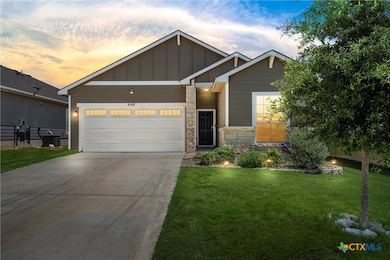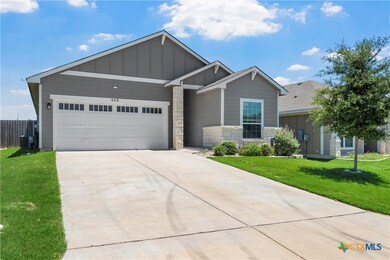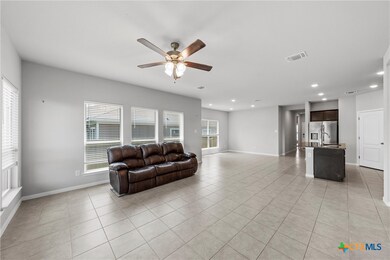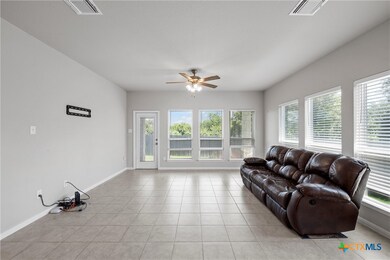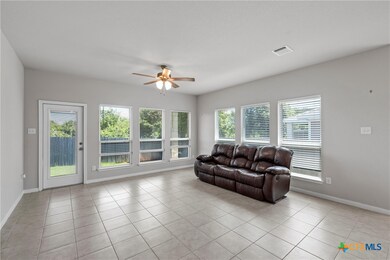
Estimated payment $2,021/month
Highlights
- Craftsman Architecture
- Granite Countertops
- Breakfast Area or Nook
- Mays Elementary School Rated A-
- Covered patio or porch
- Formal Dining Room
About This Home
**Newer Omega Built Home-30 Minutes from Temple-Unobstructed Rear Views-Walking Distance to Local Schools-Welcome to one of the largest floor plans in the subdivision, tucked quietly at the back of the neighborhood. This newer-build home features 3 bedrooms and 2 full bathrooms, offering ample space for both everyday living and entertaining. Several thoughtfully designed upgrades enhance the home’s elegance and functionality, including:
• A luxurious walk-in tiled shower
• Granite countertops throughout
• A fully equipped kitchen with all appliances included
• Dual vanities for convenience and comfort
Step outside to enjoy the covered front and back porches, perfect for morning coffee or evening relaxation. The community also features its own private playground, fostering a family-friendly atmosphere just steps from your door. With its prime location, modern upgrades, and generous layout, this home delivers the perfect balance of privacy, comfort, and convenience.
Listing Agent
Coldwell Banker Apex, REALTORS Brokerage Phone: 254-776-0000 License #0740733 Listed on: 07/15/2025

Home Details
Home Type
- Single Family
Est. Annual Taxes
- $4,743
Year Built
- Built in 2022
Lot Details
- 5,894 Sq Ft Lot
- Cul-De-Sac
- Wood Fence
- Back Yard Fenced
HOA Fees
- $21 Monthly HOA Fees
Parking
- 2 Car Garage
Home Design
- Craftsman Architecture
- Slab Foundation
- Stone Veneer
Interior Spaces
- 1,721 Sq Ft Home
- Property has 1 Level
- Ceiling Fan
- Recessed Lighting
- Double Pane Windows
- Formal Dining Room
- Property Views
Kitchen
- Breakfast Area or Nook
- Open to Family Room
- Breakfast Bar
- Electric Range
- Range Hood
- Ice Maker
- Dishwasher
- Kitchen Island
- Granite Countertops
- Disposal
Flooring
- Carpet
- Tile
Bedrooms and Bathrooms
- 3 Bedrooms
- Walk-In Closet
- 2 Full Bathrooms
- Double Vanity
Laundry
- Laundry Room
- Electric Dryer Hookup
Attic
- Attic Fan
- Walkup Attic
Home Security
- Security System Owned
- Carbon Monoxide Detectors
Utilities
- Central Air
- Heating Available
- Electric Water Heater
- High Speed Internet
- Cable TV Available
Additional Features
- Covered patio or porch
- City Lot
Listing and Financial Details
- Legal Lot and Block 39 / 1
- Assessor Parcel Number 511797
Community Details
Overview
- Association Phone (254) 760-0665
- Built by Omega
- Cottonwood Crk Ph I Subdivision
Recreation
- Community Playground
Map
Home Values in the Area
Average Home Value in this Area
Tax History
| Year | Tax Paid | Tax Assessment Tax Assessment Total Assessment is a certain percentage of the fair market value that is determined by local assessors to be the total taxable value of land and additions on the property. | Land | Improvement |
|---|---|---|---|---|
| 2024 | $3,711 | $267,687 | $45,000 | $222,687 |
| 2023 | $4,688 | $279,408 | $36,000 | $243,408 |
Property History
| Date | Event | Price | Change | Sq Ft Price |
|---|---|---|---|---|
| 07/15/2025 07/15/25 | Price Changed | $289,900 | -0.9% | $168 / Sq Ft |
| 07/01/2025 07/01/25 | For Sale | $292,500 | -- | $170 / Sq Ft |
Purchase History
| Date | Type | Sale Price | Title Company |
|---|---|---|---|
| Special Warranty Deed | -- | Centraland Title |
Mortgage History
| Date | Status | Loan Amount | Loan Type |
|---|---|---|---|
| Open | $250,513 | No Value Available | |
| Closed | $250,513 | New Conventional |
Similar Homes in Troy, TX
Source: Central Texas MLS (CTXMLS)
MLS Number: 586579
APN: 511797
- 500 Oxford Ln
- 424 Oxford Ln
- 960 Chambray Dr
- 1036 Chambray Dr
- 1149 Ottoman Loop
- 1037 Oxford Ln
- 1124 Velvet Ct
- 1148 Velvet Ct
- 900 Goates Rd
- 840 Goates Rd
- 402 Juniper Dr
- 237 Poplin Ln
- 605 Aikman Dr
- 360 Jacquard Ct
- 606 Juniper Dr
- 705 Juniper Dr
- 606 Aikman Dr
- 372 Poplin Ln
- 501 Magnolia Dr
- 403 Magnolia Dr
- 425 Oxford Ln
- 513 Gingham Trail
- 525 Oxford Ln
- 1002 Sparrow Cove Unit 1002a
- 1005 Leah Dr Unit B
- 552 W Hillyard Rd
- 716 Kimble Dr Unit A
- 106 E Young Ave
- 1307 N Main St
- 619 Ellen Ct
- 908 W Lamar Ave
- 910 W Lamar Ave
- 1020 N 15th St
- 2216 Vicksburg
- 919 N 11th St
- 917 N 11th St
- 2305 Vicksburg
- 1116 Monte Verde Dr Unit ID1060781P
- 2402 Paul Revere St Unit B
- 2414 Patrick Henry St Unit B
