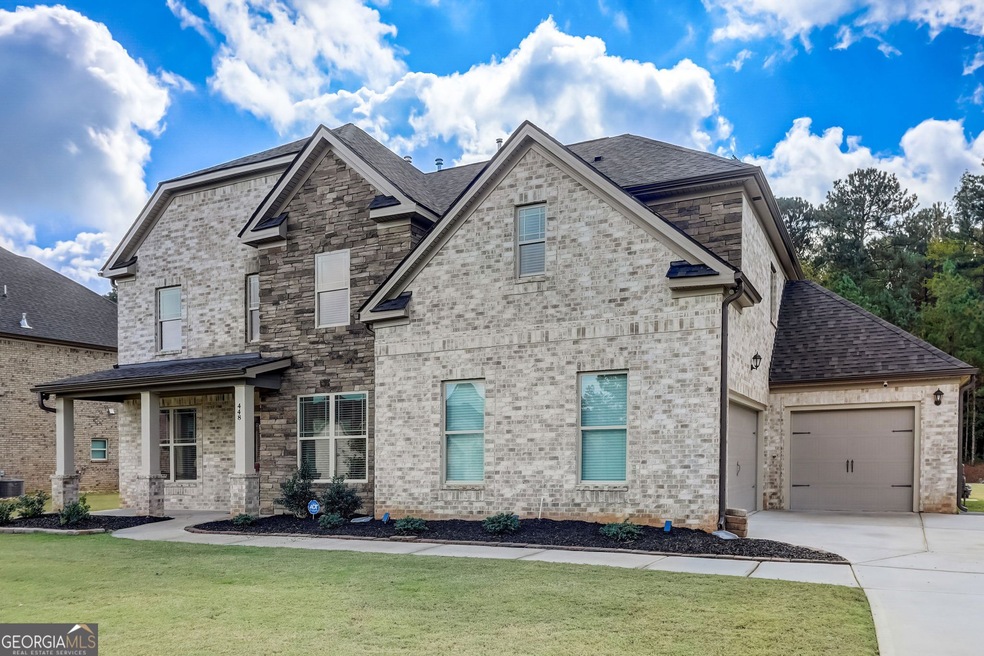*Price Refreshed to get this beauty SOLD!* A 2-year young, 4-sided brick, 5-bedroom, 3 full bath home is ready for new memories! Immaculately cared for, this home is a part of the Crystal Lake Golf and Country Club community. A gated community with attractive amenities to include a club house, fitness center, swimming pool, tennis courts, playground, golf course and more; there is something for everyone. The home itself impresses! Starting at the 2-story foyer with hardwood flooring, welcomes you into a formal dining room and formal living room. The separate family room, with its dramatic bow window and fireplace, has open views to the kitchen. The large kitchen island is accompanied by a double-oven, gas cooktop, tiled backsplash, step-in pantry, white cabinetry with granite countertops. There is a spacious guest room and full bath to complete the main level. Upstairs are three sizable secondary bedrooms. The French doorway leads to the warm & welcoming primary bedroom with an appealing raised sitting area accentuated by a cozy fireplace. The primary bathroom layout is roomy and highlighted with a large double vanity, private water closet, soaking tub, tiled shower, and tiled flooring leading into the huge wardrobe closet. This home is perfect for outdoor living, play and entertainment in the oversized covered rear patio and huge, flat, pool-ready backyard. Riding lawn mower anyone?? Schedule a showing today and change your address tomorrow! * Furniture, Refrigerator, Washer & Dryer do not convey, but are available for purchase. *

