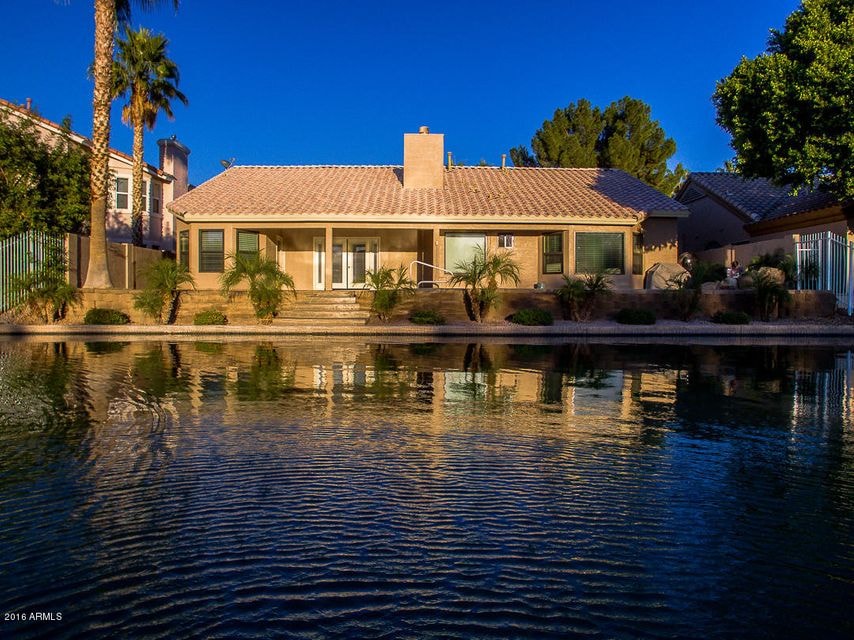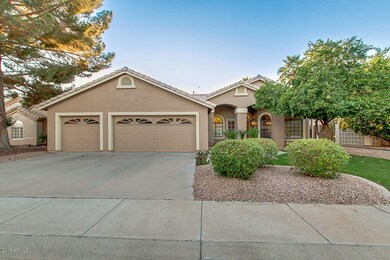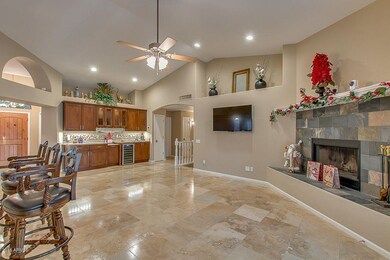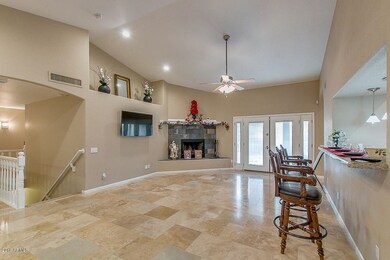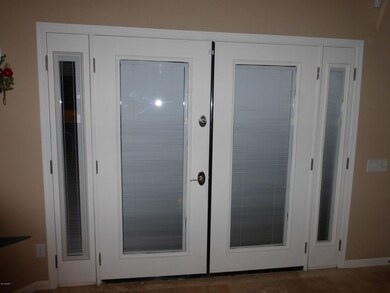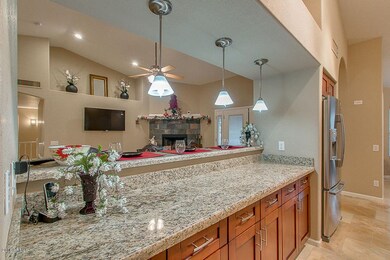
448 S Bay Shore Blvd Gilbert, AZ 85233
The Islands NeighborhoodEstimated Value: $903,000 - $983,000
Highlights
- Play Pool
- Waterfront
- Clubhouse
- Islands Elementary School Rated A-
- Community Lake
- Vaulted Ceiling
About This Home
As of December 2016Exceptional Water Front Home at an Exceptional Price! Gorgeous views of our Caribbean Blue Lake. This rare Islands Basement Home has it all! Travertine, Granite and upgrades everywhere you look! 5 XL Bedrooms, 3 Full Baths. Plus an additional Family Room/Media or Game Room of your choice! Den/Office with a separate entrance.
Freshly Painted Exterior. Extensive remodeling done to Flooring, Windows Kitchen, Bath & Pool in just the last few yrs. Patio&Cool deck have just been refinished . XL 3-car Garage newly Epoxied. Tons of storage, Central-Vac, ''Custom'' Cabinets/Drawers/Counter & Bar throughout. Newer Pebble-tech play Pool&Waterfall w/ new gas pool heater. 9 New Pella Windows. Gently lived in Winter Home. Nearby Dining/Shopping/Frwy access & hopping Downtown Gilbert. See Photo Gallery!
Last Agent to Sell the Property
West USA Realty License #BR509855000 Listed on: 11/25/2016

Home Details
Home Type
- Single Family
Est. Annual Taxes
- $4,754
Year Built
- Built in 1991
Lot Details
- 7,658 Sq Ft Lot
- Waterfront
- Block Wall Fence
- Front and Back Yard Sprinklers
- Sprinklers on Timer
- Grass Covered Lot
HOA Fees
- $42 Monthly HOA Fees
Parking
- 3 Car Direct Access Garage
- Garage Door Opener
Home Design
- Wood Frame Construction
- Tile Roof
- Stucco
Interior Spaces
- 3,289 Sq Ft Home
- 1-Story Property
- Central Vacuum
- Vaulted Ceiling
- Ceiling Fan
- Double Pane Windows
- ENERGY STAR Qualified Windows with Low Emissivity
- Solar Screens
- Family Room with Fireplace
- Finished Basement
Kitchen
- Eat-In Kitchen
- Breakfast Bar
- Built-In Microwave
- Kitchen Island
- Granite Countertops
Flooring
- Carpet
- Stone
- Tile
Bedrooms and Bathrooms
- 5 Bedrooms
- Remodeled Bathroom
- Primary Bathroom is a Full Bathroom
- 3 Bathrooms
- Dual Vanity Sinks in Primary Bathroom
- Low Flow Plumbing Fixtures
- Hydromassage or Jetted Bathtub
- Bathtub With Separate Shower Stall
Accessible Home Design
- Accessible Hallway
Outdoor Features
- Play Pool
- Covered patio or porch
Schools
- Islands Elementary School
- Mesquite Jr High Middle School
- Mesquite High School
Utilities
- Refrigerated Cooling System
- Zoned Heating
- Heating System Uses Natural Gas
- Water Softener
- High Speed Internet
- Cable TV Available
Listing and Financial Details
- Tax Lot 4
- Assessor Parcel Number 302-30-481
Community Details
Overview
- Association fees include ground maintenance
- First Service Resid. Association, Phone Number (480) 545-7740
- Built by Custom
- Harbor Point Lot 1 78 Lake Easmt Subdivision
- Community Lake
Amenities
- Clubhouse
- Recreation Room
Recreation
- Community Playground
- Bike Trail
Ownership History
Purchase Details
Purchase Details
Home Financials for this Owner
Home Financials are based on the most recent Mortgage that was taken out on this home.Purchase Details
Home Financials for this Owner
Home Financials are based on the most recent Mortgage that was taken out on this home.Purchase Details
Home Financials for this Owner
Home Financials are based on the most recent Mortgage that was taken out on this home.Purchase Details
Purchase Details
Home Financials for this Owner
Home Financials are based on the most recent Mortgage that was taken out on this home.Purchase Details
Home Financials for this Owner
Home Financials are based on the most recent Mortgage that was taken out on this home.Purchase Details
Home Financials for this Owner
Home Financials are based on the most recent Mortgage that was taken out on this home.Similar Homes in the area
Home Values in the Area
Average Home Value in this Area
Purchase History
| Date | Buyer | Sale Price | Title Company |
|---|---|---|---|
| Cox Paul Dennis | -- | None Available | |
| Cox Paul D | $499,000 | Stewart Title Arizona Agency | |
| Woods Thomas R | $399,000 | Lawyers Title Of Arizona Inc | |
| Loa Ventures Llc | $301,000 | First American Title Ins Co | |
| U S Bank National Association | $316,800 | Accommodation | |
| Fretz Benefield Barbara J | -- | Land Title Agency Of Az | |
| Mason Kenneth W | $585,000 | Land Title Agency Agency Az | |
| Reynolds Pamela K | -- | -- | |
| Reynolds Pamela K | -- | United Title Agency Of Az |
Mortgage History
| Date | Status | Borrower | Loan Amount |
|---|---|---|---|
| Open | Cox Paul D | $65,000 | |
| Closed | Cox Paul D | $50,000 | |
| Previous Owner | Woods Thomas R | $319,200 | |
| Previous Owner | Loa Ventures Llc | $45,000 | |
| Previous Owner | Loa Ventures Llc | $305,258 | |
| Previous Owner | Mason Kenneth W | $468,000 | |
| Previous Owner | Fretz Benefield Barbara J | $58,500 | |
| Previous Owner | Reynolds Pamela K | $196,500 | |
| Previous Owner | Reynolds Pamela K | $100,000 | |
| Previous Owner | Reynolds C E | $50,000 | |
| Previous Owner | Reynolds Pamela K | $73,000 | |
| Previous Owner | Reynolds Pamela K | $65,825 |
Property History
| Date | Event | Price | Change | Sq Ft Price |
|---|---|---|---|---|
| 12/21/2016 12/21/16 | Sold | $499,000 | 0.0% | $152 / Sq Ft |
| 11/27/2016 11/27/16 | Pending | -- | -- | -- |
| 11/25/2016 11/25/16 | For Sale | $499,000 | -- | $152 / Sq Ft |
Tax History Compared to Growth
Tax History
| Year | Tax Paid | Tax Assessment Tax Assessment Total Assessment is a certain percentage of the fair market value that is determined by local assessors to be the total taxable value of land and additions on the property. | Land | Improvement |
|---|---|---|---|---|
| 2025 | $4,024 | $62,066 | -- | -- |
| 2024 | $4,881 | $59,110 | -- | -- |
| 2023 | $4,881 | $65,820 | $13,160 | $52,660 |
| 2022 | $4,729 | $54,410 | $10,880 | $43,530 |
| 2021 | $4,913 | $51,110 | $10,220 | $40,890 |
| 2020 | $4,829 | $48,630 | $9,720 | $38,910 |
| 2019 | $4,454 | $46,420 | $9,280 | $37,140 |
| 2018 | $4,512 | $45,960 | $9,190 | $36,770 |
| 2017 | $4,483 | $46,830 | $9,360 | $37,470 |
| 2016 | $5,213 | $44,960 | $8,990 | $35,970 |
| 2015 | $4,754 | $42,370 | $8,470 | $33,900 |
Agents Affiliated with this Home
-
Marie Nowicki

Seller's Agent in 2016
Marie Nowicki
West USA Realty
(602) 326-2845
14 in this area
60 Total Sales
-
Jeff Gritzmacher

Buyer's Agent in 2016
Jeff Gritzmacher
HomeSmart
(480) 213-0955
1 in this area
40 Total Sales
Map
Source: Arizona Regional Multiple Listing Service (ARMLS)
MLS Number: 5529369
APN: 302-30-481
- 518 S Bay Shore Blvd
- 517 S Marina Dr
- 514 S Marina Dr
- 1321 W Clear Spring Dr
- 1321 W Windrift Way
- 480 S Seawynds Blvd
- 475 S Seawynds Blvd
- 1188 W Laredo Ave
- 1450 W Sea Haze Dr
- 1095 W Sandy Banks
- 1358 W Coral Reef Dr
- 1301 W Coral Reef Dr
- 1156 W Edgewater Dr
- 758 S Lagoon Dr
- 1438 W Coral Reef Dr
- 1414 W Coral Reef Dr
- 780 S Lagoon Dr
- 1231 W Mediterranean Dr
- 1207 W Sea Bass Ct
- 1022 W Calypso Ct
- 448 S Bay Shore Blvd
- 440 S Bay Shore Blvd
- 456 S Bay Shore Blvd
- 502 S Bay Shore Blvd
- 432 S Bay Shore Blvd
- 1334 W Sands Ct
- 1333 W Sunset Ct
- 510 S Bay Shore Blvd
- 424 S Bay Shore Blvd
- 1325 W Sunset Ct
- 1326 W Sands Ct
- 1342 W Sunset Ct
- 509 S Marina Dr
- 505 S Marina Dr
- 501 S Marina Dr
- 457 S Marina Dr
- 513 S Marina Dr
- 1334 W Sunset Ct
- 1317 W Sunset Ct
- 453 S Marina Dr
