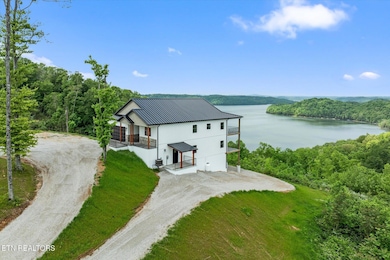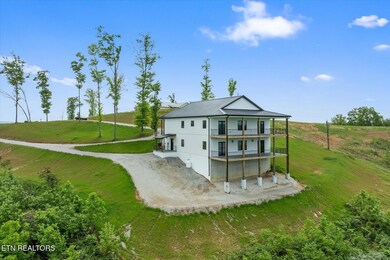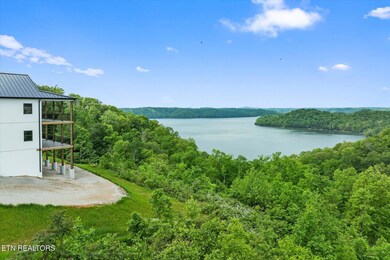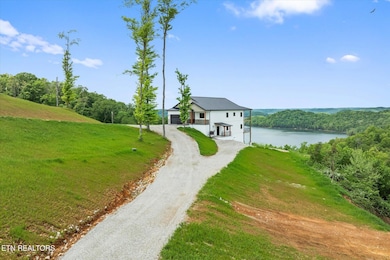
448 Taylor Rd Byrdstown, TN 38549
Estimated payment $5,016/month
Highlights
- Lake View
- Deck
- Great Room
- Craftsman Architecture
- Main Floor Primary Bedroom
- No HOA
About This Home
Simply Stunning! This property offers one of the best views of Dale Hollow Lake that you'll find! Just imagine watching the sun rise and set with the lake and mountains as a backdrop. This 3100 sq ft new construction home offers 5 bed 4 bath open floor plan on both levels with views of the lake from most every room. Offering a primary bedroom with en suite bath, kitchen/living/dining, laundry and spacious deck on both levels, makes this home ideal for having family and friends visit and making wonderful memories. The kitchen offers white qtz countertops and white cabinets, a bright and inviting gathering space. Additionally, the main level offers two bedrooms, guest bath, laundry and the lower level offers guest bed and bath, laundry area and bonus room suitable for home office, bedroom, or storage. Underground utilities, high speed fiber and lake views! Light restrictions. Less than 3 mi from Eagles Cove Marina, 6 mi from Star Point, 11 mi from Sunset Marina, all on Dale Hollow Lake. Outdoor sitting area, covered porch on both levels, offering gorgeous lake views. Large family or multi family use...this spacious home provides a perfect set up to suite everyone's needs and preferences. Property features include the million dollar lake view!! Unobstructed lake and mountain views from both levels of the home. Both levels offer primary bed with en suite bath, (walk in tile shower and tub in primary main level), walk in closets, kitchen/dining/living area, laundry area (washer and dryer included), guest beds and baths, Pella windows and doors throughout, standing seam metal roof, LVT flooring, entrances at main and lower levels, garage entrance at main level, quartz countertops, Whirlpool stainless steel appliances, propane cook stove in lower level kitchen, located near the dead end of street, circle drive, and this is just to name a few! You must come and see this home in person!
Home Details
Home Type
- Single Family
Est. Annual Taxes
- $834
Year Built
- Built in 2024
Lot Details
- 2.32 Acre Lot
- Irregular Lot
Parking
- 2 Car Garage
- Parking Available
Property Views
- Lake
- Mountain
Home Design
- Craftsman Architecture
- Frame Construction
- Stone Siding
- Vinyl Siding
- Rough-In Plumbing
Interior Spaces
- 3,100 Sq Ft Home
- Vinyl Clad Windows
- Great Room
- Family Room
- Combination Kitchen and Dining Room
- Home Office
- Storage Room
- Tile Flooring
Kitchen
- Eat-In Kitchen
- Breakfast Bar
- Gas Cooktop
- Microwave
- Dishwasher
- Kitchen Island
Bedrooms and Bathrooms
- 5 Bedrooms
- Primary Bedroom on Main
- Walk-In Closet
- 4 Full Bathrooms
- Walk-in Shower
Laundry
- Laundry Room
- Dryer
- Washer
Finished Basement
- Walk-Out Basement
- Stubbed For A Bathroom
Outdoor Features
- Deck
- Covered patio or porch
Schools
- Pickett County Elementary And Middle School
- Pickett County High School
Utilities
- Zoned Heating and Cooling System
- Heating System Uses Propane
- Heat Pump System
- Perc Test On File For Septic Tank
- Septic Tank
- Internet Available
Community Details
- No Home Owners Association
Listing and Financial Details
- Assessor Parcel Number 010 007.00
Map
Home Values in the Area
Average Home Value in this Area
Property History
| Date | Event | Price | Change | Sq Ft Price |
|---|---|---|---|---|
| 04/29/2025 04/29/25 | For Sale | $894,000 | -- | $288 / Sq Ft |
Similar Homes in Byrdstown, TN
Source: East Tennessee REALTORS® MLS
MLS Number: 1299165
- 357 Taylor Rd
- 345 Taylor Rd
- 24 Amonett's Cir
- 32 Amonett's Cir
- 105 Seminole Ln
- 54 AC Lillydale Rd
- 29 AC Lillydale Rd
- 25 AC Lillydale Rd
- 0 Lillydale Rd Unit 1308220
- Lot 23 Lillydale Rd
- Lot 24 Lillydale Rd
- 7 Amonett Ridge Rd
- 31 Amonett's Cicle
- 7318 Lillydale Rd
- 6.96 Star Point Rd
- 1.55 AC Turkey Ridge Rd
- Lot 10, 11 Stoney Point Rd
- 143 Koala Ridge Rd
- 0 Stoney Point Unit 10, 11 11501842
- 0 Stoney Point






