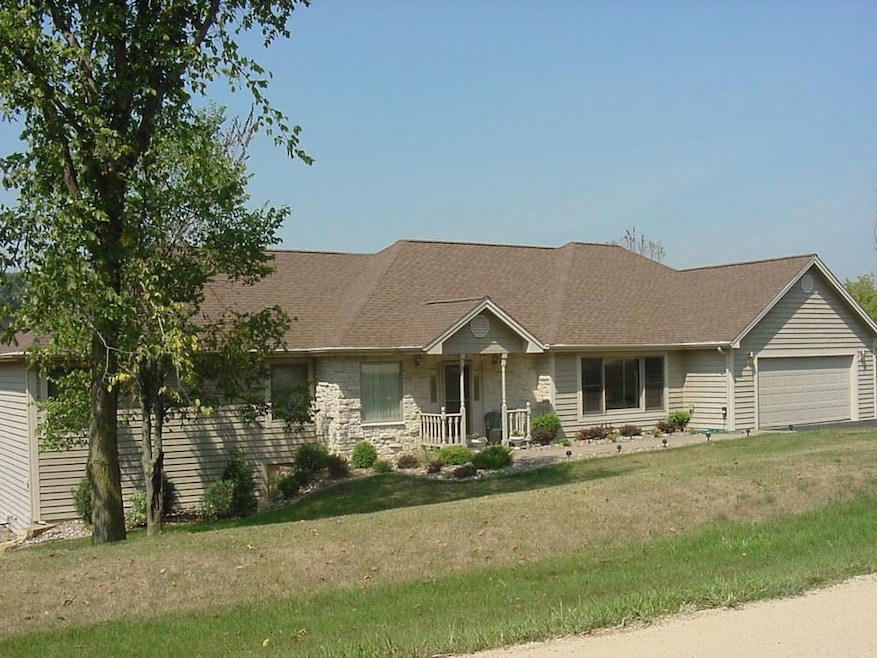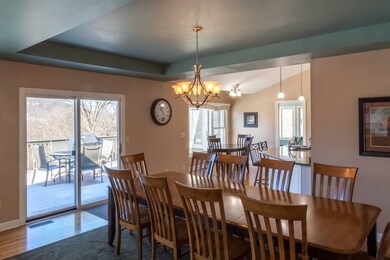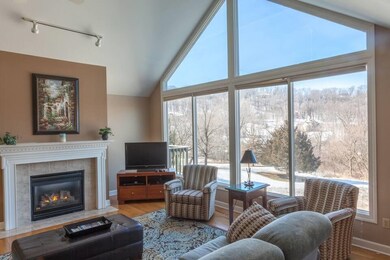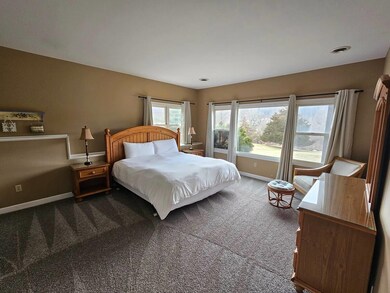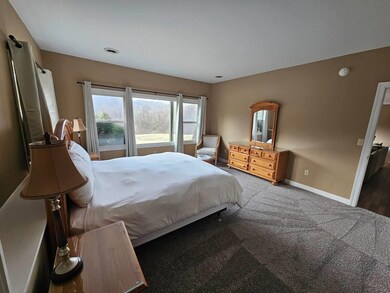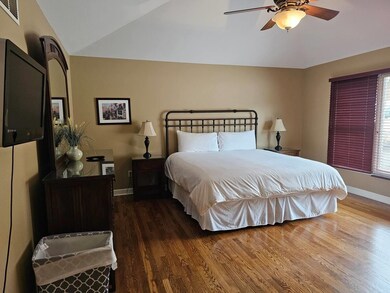448 Territory Dr Galena, IL 61036
Estimated payment $4,719/month
Highlights
- Deck
- Ranch Style House
- Breakfast Area or Nook
- River Ridge Middle School Rated 10
- 2 Fireplaces
- Wet Bar
About This Home
REDUCED! Welcome to your dream home with passive income potential! This stunning 5-bedroom, 4.5-bathroom ranch-style house in The Galena Territory is now available for sale. Boasting a rental license, this property offers not just a luxurious living space but also an opportunity for additional income. As you step inside, you'll be greeted by the expansive living room adorned with large windows framing breathtaking views of the surrounding valley. The seamless flow leads to the dining room and kitchen, featuring a built-in breakfast bar and a cozy breakfast nook, perfect for enjoying your morning coffee. Adjacent to the kitchen is a light-filled sunroom, adding charm and tranquility to your daily routine. Convenience meets functionality with the laundry room and attached garage conveniently located off the kitchen. The main level also hosts a spacious master bedroom with a private deck overlooking the picturesque landscape, accompanied by an extravagant master bathroom boasting two large walk-in closets. An additional bedroom with an adjoining full bathroom completes the main level. Descend to the lower level, where another expansive entertaining area awaits, featuring a corner fireplace, a pool table, and a built-in wet bar. Recently updated with brand new vinyl plank flooring, updating the space to a modern aesthetic without sacrificing durability. Three well-appointed bedrooms provide ample space for guests or family members. Step outside to enjoy the outdoors from the rear deck, patio, or the inviting fire pit area with limestone accents. Practicality is key, with a large storage closet currently utilized as a supply closet for the rental, and an additional space that could be configured as a second laundry room. Plus, rest assured knowing that the septic system has been brought up to code for added peace of mind. Located in The Galena Territory's resort core on Territory Drive, this home offers access to the owner's club just down the street, where you can enjoy amenities such as indoor and outdoor pools, a fitness center, basketball courts, and more. Don't miss out on this exceptional opportunity to own a luxurious home with income potential in a sought-after location. Square footage is approximate and sourced from a set of plans. Schedule your viewing today and experience the epitome of upscale living in The Galena Territory!
Home Details
Home Type
- Single Family
Est. Annual Taxes
- $9,077
Year Built
- Built in 1997
Lot Details
- 0.93 Acre Lot
HOA Fees
- $113 Monthly HOA Fees
Home Design
- Ranch Style House
- Shingle Roof
- Wood Siding
Interior Spaces
- Wet Bar
- 2 Fireplaces
- Gas Fireplace
- Window Treatments
Kitchen
- Breakfast Area or Nook
- Built-In Oven
- Stove
- Gas Range
- Microwave
- Dishwasher
Bedrooms and Bathrooms
- 5 Bedrooms
- Walk-In Closet
Laundry
- Laundry Room
- Laundry on main level
- Dryer
- Washer
Finished Basement
- Basement Fills Entire Space Under The House
- Exterior Basement Entry
Parking
- 2 Car Garage
- Driveway
Outdoor Features
- Deck
- Patio
- Fire Pit
Schools
- River Ridge Elementary And Middle School
- River Ridge High School
Utilities
- Forced Air Heating and Cooling System
- Heating System Uses Propane
- Gas Tank Leased
- Gas Water Heater
- Septic System
Community Details
- The community has rules related to covenants
Map
Home Values in the Area
Average Home Value in this Area
Tax History
| Year | Tax Paid | Tax Assessment Tax Assessment Total Assessment is a certain percentage of the fair market value that is determined by local assessors to be the total taxable value of land and additions on the property. | Land | Improvement |
|---|---|---|---|---|
| 2024 | $10,968 | $214,825 | $33,520 | $181,305 |
| 2023 | $10,452 | $187,752 | $29,296 | $158,456 |
| 2022 | $10,452 | $140,114 | $21,863 | $118,251 |
| 2021 | $8,628 | $129,939 | $20,275 | $109,664 |
| 2020 | $6,426 | $94,396 | $20,373 | $74,023 |
| 2019 | $6,299 | $92,818 | $20,032 | $72,786 |
| 2018 | $6,208 | $93,955 | $20,277 | $73,678 |
| 2017 | $6,102 | $93,955 | $20,277 | $73,678 |
| 2016 | $5,952 | $93,414 | $20,283 | $73,131 |
| 2015 | $5,921 | $93,414 | $20,283 | $73,131 |
| 2014 | $5,840 | $99,615 | $21,629 | $77,986 |
Property History
| Date | Event | Price | List to Sale | Price per Sq Ft | Prior Sale |
|---|---|---|---|---|---|
| 11/14/2025 11/14/25 | Pending | -- | -- | -- | |
| 02/18/2025 02/18/25 | For Sale | $729,000 | 0.0% | $159 / Sq Ft | |
| 02/14/2025 02/14/25 | Off Market | $729,000 | -- | -- | |
| 08/28/2024 08/28/24 | Price Changed | $729,000 | -2.7% | $159 / Sq Ft | |
| 02/19/2024 02/19/24 | For Sale | $749,000 | +91.1% | $164 / Sq Ft | |
| 03/13/2020 03/13/20 | Sold | $392,000 | -20.0% | $88 / Sq Ft | View Prior Sale |
| 02/06/2020 02/06/20 | Pending | -- | -- | -- | |
| 12/15/2017 12/15/17 | For Sale | $489,900 | -- | $110 / Sq Ft |
Purchase History
| Date | Type | Sale Price | Title Company |
|---|---|---|---|
| Grant Deed | $392,000 | Security First Title | |
| Grant Deed | $330,000 | -- |
Mortgage History
| Date | Status | Loan Amount | Loan Type |
|---|---|---|---|
| Open | $352,800 | Construction |
Source: NorthWest Illinois Alliance of REALTORS®
MLS Number: 202400637
APN: 08-420-039-00
