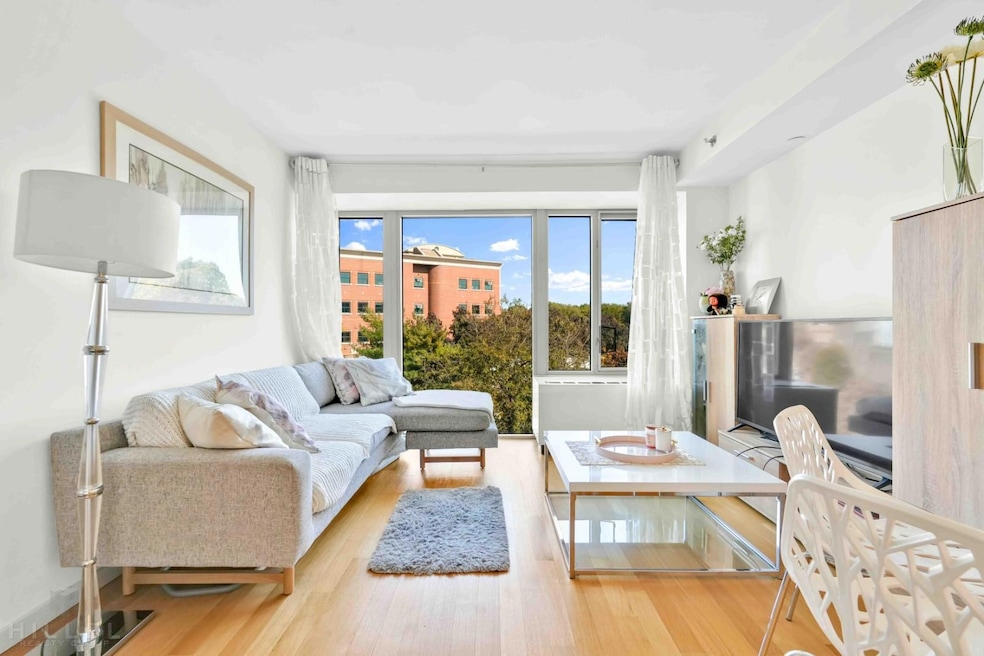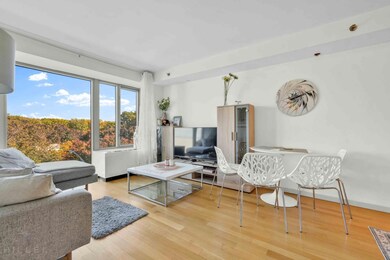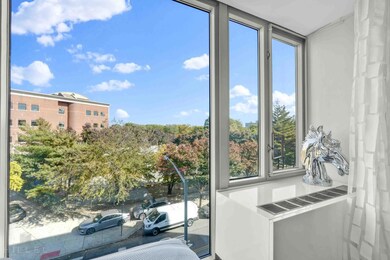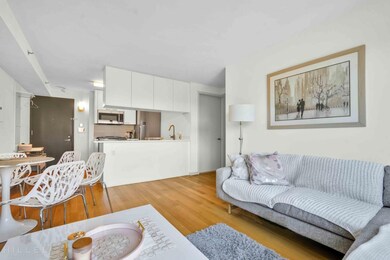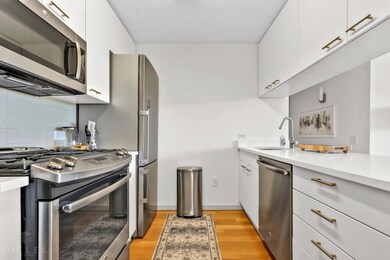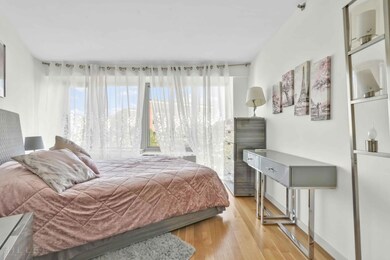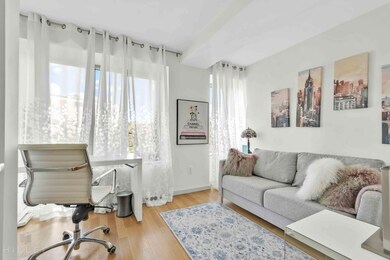
448 W 167th St Unit 4EE New York, NY 10032
Washington Heights NeighborhoodEstimated payment $5,161/month
Highlights
- Health Club
- 5-minute walk to Washington Heights-168 Street
- High Ceiling
- Rooftop Deck
- Wood Flooring
- 3-minute walk to Edgecombe Avenue Park
About This Home
Welcome to this fully furnished exquisite two-bedroom, one-bathroom apartment nestled in the heart of Washington Heights overlooking beautiful Highbridge Park. This modern condominium seamlessly blends style with comfort, creating an ideal urban retreat.
Spanning 757 square feet, this immaculate residence greets you with warm solid white oak flooring, lofty ceilings, and expansive floor-to-ceiling windows that invite an abundance of natural light. The spacious living and dining area showcases stunning views of the park, perfect for hosting or unwinding after a long day. The open-concept kitchen is a chefs dream, featuring custom Italian cabinetry, sleek quartz countertops, and top-of-the-line stainless steel appliances, including a gas range and dishwasher.
The generous primary bedroom offers ample space for a king-size bed, complete with a closet and room for a small home office or workout area, all while providing captivating views of the sky. The second bedroom also boasts beautiful northern outlooks, while the full bathroom is stylishly appointed with subway tiles, a large tub, and modern fixtures. Additional comforts include central HVAC and a convenient laundry closet with a vented washer/dryer.
Constructed in 2016, The Highbridge is a boutique condominium that enhances residents' lifestyles with amenities such as a virtual doorman, storage, gym, bike storage, and a stunning rooftop deck offering breathtaking views of the city and park. Enjoy the benefits of low monthly common charges and a 421a tax abatement valid until 2033.
Ideally located just steps from Highbridge Park, residents can take advantage of recreational facilities and the iconic High Bridge over the Harlem River. Youll also find yourself near New York-Presbyterian Columbia University Medical Center and a vibrant array of shopping, dining, and nightlife along the Broadway and Amsterdam corridor. With convenient access to the A, C, and 1 subway lines, as well as major roadways, commuting is effortless.
This remarkable apartment at The Highbridge represents a rare opportunity to own a luxurious home in one of Manhattans most sought-after neighborhoods. Experience elevated living with stunning views and modern conveniences!
** All showings are by appointment
Property Details
Home Type
- Condominium
Est. Annual Taxes
- $1,512
Year Built
- Built in 2014
HOA Fees
- $794 Monthly HOA Fees
Interior Spaces
- 757 Sq Ft Home
- High Ceiling
- Storage
- Wood Flooring
Kitchen
- Microwave
- Dishwasher
Bedrooms and Bathrooms
- 2 Bedrooms
- 1 Full Bathroom
Laundry
- Laundry in unit
- Dryer
- Washer
Additional Features
- Outdoor Storage
- No Heating
Listing and Financial Details
- Property Available on 5/29/25
Community Details
Overview
- Highbridge, The Condos
- Washington Heights Subdivision
Amenities
- Rooftop Deck
- Laundry Facilities
- Bike Room
- Community Storage Space
Recreation
- Health Club
Map
Home Values in the Area
Average Home Value in this Area
Property History
| Date | Event | Price | Change | Sq Ft Price |
|---|---|---|---|---|
| 05/29/2025 05/29/25 | For Sale | $799,000 | -- | $1,055 / Sq Ft |
Similar Homes in the area
Source: Real Estate Board of New York (REBNY)
MLS Number: RLS20027384
- 448 W 167th St Unit 4EE
- 448 W 167th St Unit 2-B
- 448 W 167th St Unit 4-E
- 456 W 167th St Unit 7B
- 456 W 167th St Unit 7C
- 456 W 167th St Unit 1C
- 469 W 166th St Unit 5A
- 546 W 165th St
- 451 W 162nd St
- 565 W 169th St Unit 4 D
- 11 Sylvan Terrace
- 551 W 160th St Unit 5B
- 1987-1989 Amsterdam Ave Unit 24
- 566 W 159th St Unit 61
- 47 Fort Washington Ave Unit 55
- 47 Fort Washington Ave Unit 61
- 3810 Broadway Unit 2C
- 478 W 158th St Unit 53
- 474 W 158th St Unit 1
- 474 W 158th St Unit 24
