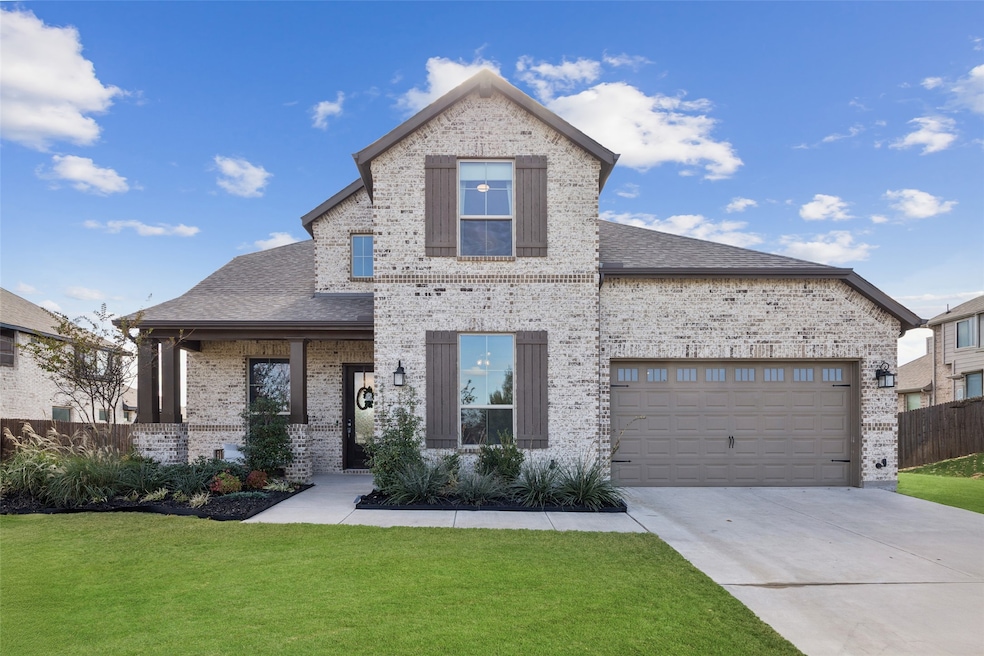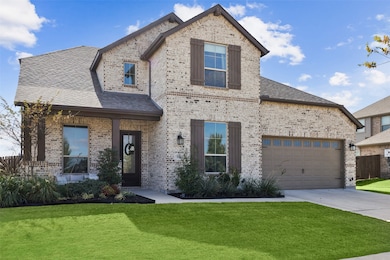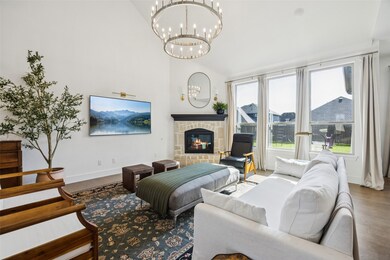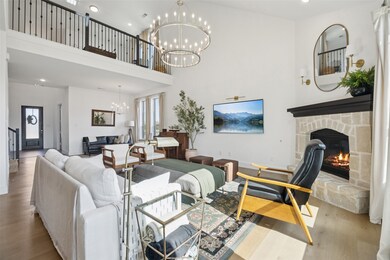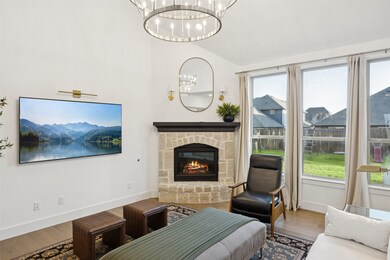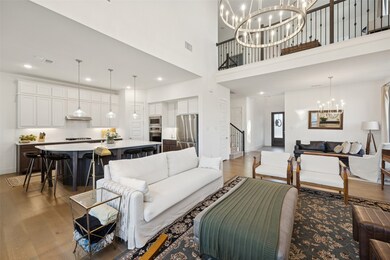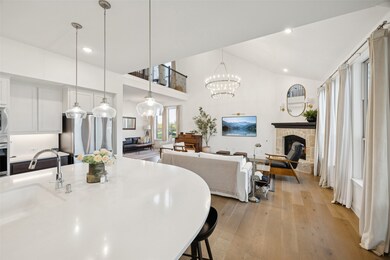448 Wildwood Ct Waxahachie, TX 75165
Estimated payment $3,919/month
Highlights
- Traditional Architecture
- Breakfast Area or Nook
- 3 Car Attached Garage
- Wood Flooring
- Double Oven
- Bay Window
About This Home
Stunning 5 bedroom, 3 bath Waxahachie home nestled on a premium quarter-acre cul-de-sac lot and ready for you to call your own! You and your guests are warmly welcomed the moment you enter. The inviting living room, anchored by a stately fireplace and a wall of windows, sits at the heart of the home and fills the space with natural light. The enviable kitchen boasts a large upgraded island with furniture-style posts and seating, built-in stainless steel appliances, ample storage and prep space, designer touches, and a bright breakfast nook. The serene downstairs primary suite offers an ensuite bath with dual sinks, a separate shower, a large soaking tub, and a generous walk-in closet. A second downstairs bedroom and full bath is ideal for overnight visitors. An elegant home office provides a quiet, comfortable space to work. Throughout the home you’ll find upgraded 7 inch plank hardwood floors, stylish light fixtures, and beautifully enhanced tile in the bathrooms and utility room. Additional highlights include upgraded balusters on the second floor, added garage insulation, pre-plumb and gas line for an outdoor kitchen, and pre-plumb for a garage utility. The 3-car tandem garage easily accommodates oversized vehicles. Upstairs, each bedroom features a walk-in closet, and the expansive walk-in attic provides exceptional storage—eliminating the need for off-site units. Enjoy the large front porch overlooking the greenbelt and North Grove Blvd, and the oversized backyard that offers ample room for play and relaxation. This exceptional Highland Homes property truly has it all! 3D tour available online.
Listing Agent
Brant Lively
Redfin Corporation Brokerage Phone: 817-783-4605 License #0624843 Listed on: 11/19/2025
Open House Schedule
-
Saturday, November 22, 20251:00 to 3:00 pm11/22/2025 1:00:00 PM +00:0011/22/2025 3:00:00 PM +00:00Add to Calendar
-
Sunday, November 23, 20252:00 to 4:00 pm11/23/2025 2:00:00 PM +00:0011/23/2025 4:00:00 PM +00:00Add to Calendar
Home Details
Home Type
- Single Family
Est. Annual Taxes
- $10,466
Year Built
- Built in 2021
Lot Details
- 10,803 Sq Ft Lot
HOA Fees
- $42 Monthly HOA Fees
Parking
- 3 Car Attached Garage
- Parking Pad
- Front Facing Garage
- Tandem Parking
- Multiple Garage Doors
- Garage Door Opener
Home Design
- Traditional Architecture
- Brick Exterior Construction
- Slab Foundation
- Shingle Roof
Interior Spaces
- 3,343 Sq Ft Home
- 2-Story Property
- Decorative Fireplace
- Gas Log Fireplace
- Stone Fireplace
- Bay Window
Kitchen
- Breakfast Area or Nook
- Eat-In Kitchen
- Double Oven
- Electric Oven
- Built-In Gas Range
- Microwave
- Dishwasher
- Disposal
Flooring
- Wood
- Carpet
- Tile
Bedrooms and Bathrooms
- 5 Bedrooms
- Walk-In Closet
- 3 Full Bathrooms
- Soaking Tub
Schools
- Max H Simpson Elementary School
- Waxahachie High School
Utilities
- Central Heating and Cooling System
- Vented Exhaust Fan
- Tankless Water Heater
- Gas Water Heater
- High Speed Internet
Community Details
- Association fees include all facilities, ground maintenance
- Goodwin Association
- The Enclave Subdivision
Listing and Financial Details
- Legal Lot and Block 13 / 21
- Assessor Parcel Number 282183
Map
Home Values in the Area
Average Home Value in this Area
Tax History
| Year | Tax Paid | Tax Assessment Tax Assessment Total Assessment is a certain percentage of the fair market value that is determined by local assessors to be the total taxable value of land and additions on the property. | Land | Improvement |
|---|---|---|---|---|
| 2025 | $9,622 | $510,000 | $85,000 | $425,000 |
| 2024 | $9,622 | $510,000 | $85,000 | $425,000 |
| 2023 | $9,622 | $558,726 | $0 | $0 |
| 2022 | $11,442 | $507,933 | $70,000 | $437,933 |
| 2021 | $984 | $42,000 | $42,000 | $0 |
Property History
| Date | Event | Price | List to Sale | Price per Sq Ft |
|---|---|---|---|---|
| 11/19/2025 11/19/25 | For Sale | $570,000 | -- | $171 / Sq Ft |
Purchase History
| Date | Type | Sale Price | Title Company |
|---|---|---|---|
| Vendors Lien | -- | Tpa Title |
Mortgage History
| Date | Status | Loan Amount | Loan Type |
|---|---|---|---|
| Open | $345,548 | New Conventional |
Source: North Texas Real Estate Information Systems (NTREIS)
MLS Number: 21112379
APN: 282183
- 329 Sparkling Springs Dr
- 1731 Upland Rd
- 1696 Storey Ln
- 328 Resting Place Rd
- 297 Sparkling Springs Dr
- 359 Wolf Creek Dr
- 280 Sparkling Springs Dr
- 1780 Vista Way
- 272 Sparkling Springs Dr
- 293 Resting Place Rd
- Richmond Plan at The Retreat at North Grove - The Retreat
- Boise Plan at The Retreat at North Grove - The Retreat
- Augusta Plan at The Oasis
- Dover Plan at The Oasis
- Lansing Plan at The Retreat at North Grove - The Retreat
- Helena Plan at The Retreat at North Grove - The Retreat
- Atlanta Plan at The Retreat at North Grove - The Retreat
- Alexander Plan at The Retreat at North Grove - The Retreat
- Trenton Plan at The Oasis
- Sacramento Plan at The Oasis
- 1731 Upland Rd
- 1777 Ethereal Ln
- 1793 Ethereal Ln
- 1797 Ethereal Ln
- 1801 Ethereal Ln
- 424 Restoration Rd
- 428 Restoration Rd
- 1617 Whispering Trail Dr
- 600 E North Grove Blvd
- 1639 Wildflower Dr
- 210 Hackney St
- 1566 Country Crest Dr
- 1575 Wildflower Dr
- 207 Silver Spur Dr
- 155 Lakeside Dr
- 131 Village Pkwy
- 1250 W Highway 287 Bypass
- 213 Nocona Dr Unit ID1019562P
- 2200 Brown St
- 417 Sagebrush Ln
