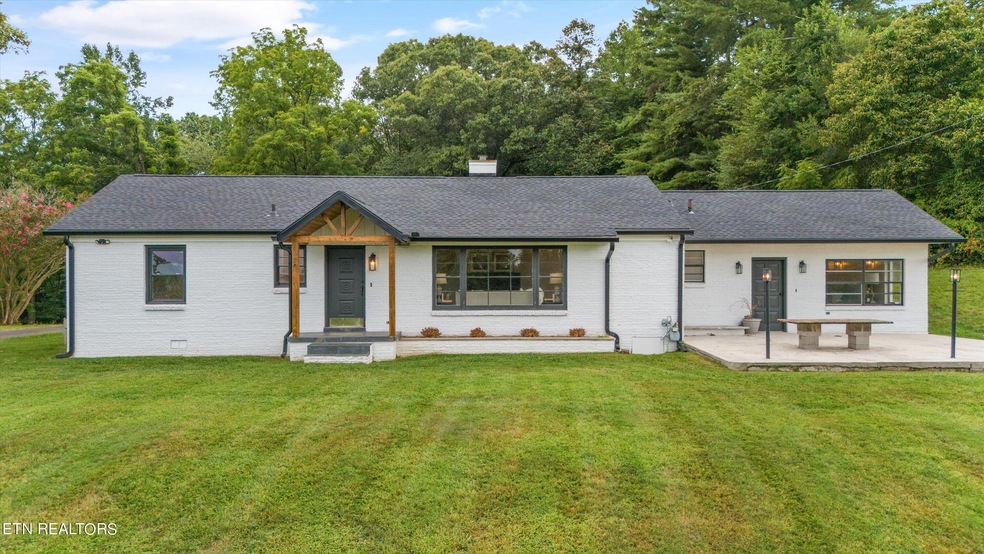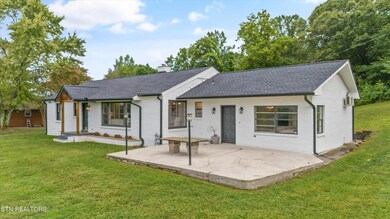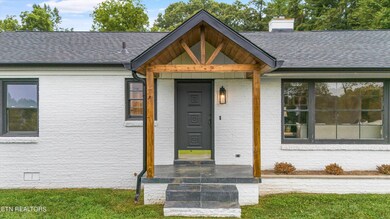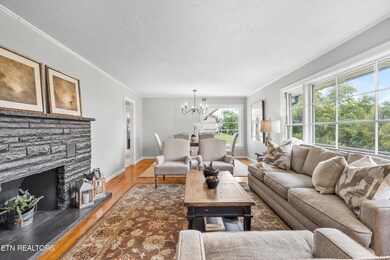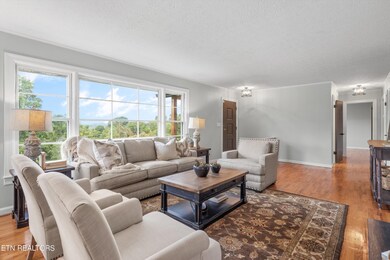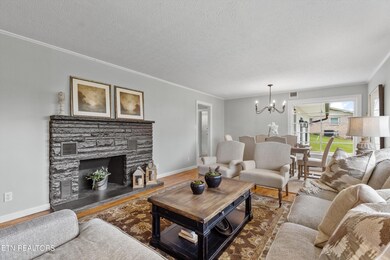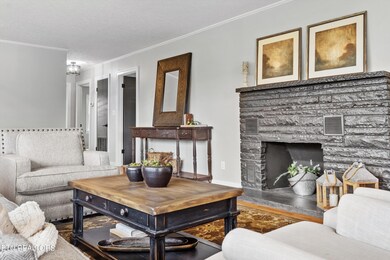
448 Woolsey Rd Harriman, TN 37748
Highlights
- Lake View
- Traditional Architecture
- Main Floor Primary Bedroom
- 1.2 Acre Lot
- Wood Flooring
- Bonus Room
About This Home
As of October 2024Discover modern comfort in this newly renovated ranch-style home. Features include an updated kitchen with butcher block countertops, stainless steel appliances, and luxurious finishes throughout. The home blends classic charm with a timeless modern style. Enjoy spacious bedrooms, a sleek bathroom, and an oversized acre lot perfect for entertaining. Conveniently located near parks, restaurants & shopping, this move-in-ready gem offers both style and practicality. Don't miss the opportunity to make it yours!
Last Agent to Sell the Property
Greater Impact Realty License #333454 Listed on: 08/17/2024
Last Buyer's Agent
Michelle Garner Braden
RECIPROCAL OFFICE
Home Details
Home Type
- Single Family
Est. Annual Taxes
- $833
Year Built
- Built in 1957
Lot Details
- 1.2 Acre Lot
- Irregular Lot
Property Views
- Lake
- Mountain
- Countryside Views
- Seasonal
Home Design
- Traditional Architecture
- Brick Exterior Construction
Interior Spaces
- 2,025 Sq Ft Home
- Ceiling Fan
- Brick Fireplace
- Vinyl Clad Windows
- Aluminum Window Frames
- Combination Dining and Living Room
- Bonus Room
- Storage
- Washer and Dryer Hookup
- Crawl Space
- Fire and Smoke Detector
Kitchen
- Eat-In Kitchen
- Self-Cleaning Oven
- Range
- Dishwasher
Flooring
- Wood
- Carpet
- Tile
- Vinyl
Bedrooms and Bathrooms
- 4 Bedrooms
- Primary Bedroom on Main
- Split Bedroom Floorplan
- 2 Full Bathrooms
- Walk-in Shower
Parking
- Carport
- 2 Car Parking Spaces
- Parking Available
Outdoor Features
- Patio
- Outdoor Storage
- Storage Shed
Schools
- Bowers Elementary School
- Harriman Middle School
- Harriman High School
Utilities
- Cooling System Mounted In Outer Wall Opening
- Zoned Heating and Cooling System
- Heating System Uses Natural Gas
- Heat Pump System
- Septic Tank
Community Details
- No Home Owners Association
- W W Hill S/D Subdivision
Listing and Financial Details
- Assessor Parcel Number 036 104.00
Ownership History
Purchase Details
Home Financials for this Owner
Home Financials are based on the most recent Mortgage that was taken out on this home.Purchase Details
Home Financials for this Owner
Home Financials are based on the most recent Mortgage that was taken out on this home.Purchase Details
Purchase Details
Similar Homes in Harriman, TN
Home Values in the Area
Average Home Value in this Area
Purchase History
| Date | Type | Sale Price | Title Company |
|---|---|---|---|
| Warranty Deed | $385,000 | Premier Title Group | |
| Warranty Deed | $198,000 | None Listed On Document | |
| Warranty Deed | $198,000 | None Listed On Document | |
| Deed | $30,000 | -- | |
| Deed | -- | -- |
Mortgage History
| Date | Status | Loan Amount | Loan Type |
|---|---|---|---|
| Open | $385,000 | VA | |
| Previous Owner | $212,000 | New Conventional | |
| Previous Owner | $20,700 | Commercial | |
| Previous Owner | $126,375 | Commercial | |
| Previous Owner | $125,000 | Commercial | |
| Previous Owner | $122,201 | No Value Available | |
| Previous Owner | $113,136 | No Value Available |
Property History
| Date | Event | Price | Change | Sq Ft Price |
|---|---|---|---|---|
| 06/26/2025 06/26/25 | For Sale | $425,000 | +10.4% | $210 / Sq Ft |
| 10/07/2024 10/07/24 | Sold | $385,000 | -1.3% | $190 / Sq Ft |
| 08/30/2024 08/30/24 | Pending | -- | -- | -- |
| 08/17/2024 08/17/24 | For Sale | $389,900 | -- | $193 / Sq Ft |
Tax History Compared to Growth
Tax History
| Year | Tax Paid | Tax Assessment Tax Assessment Total Assessment is a certain percentage of the fair market value that is determined by local assessors to be the total taxable value of land and additions on the property. | Land | Improvement |
|---|---|---|---|---|
| 2024 | $833 | $34,700 | $3,900 | $30,800 |
| 2023 | $833 | $34,700 | $3,900 | $30,800 |
| 2022 | $833 | $34,700 | $3,900 | $30,800 |
| 2021 | $857 | $34,700 | $3,900 | $30,800 |
| 2020 | $857 | $34,700 | $3,900 | $30,800 |
| 2019 | $832 | $30,975 | $3,075 | $27,900 |
| 2018 | $798 | $30,975 | $3,075 | $27,900 |
| 2017 | $798 | $30,975 | $3,075 | $27,900 |
| 2016 | $798 | $30,975 | $3,075 | $27,900 |
| 2015 | $797 | $30,975 | $3,075 | $27,900 |
| 2013 | -- | $29,350 | $4,200 | $25,150 |
Agents Affiliated with this Home
-
Mark Hellwig
M
Seller's Agent in 2025
Mark Hellwig
Realty Executives Associates
(865) 601-6552
10 in this area
30 Total Sales
-
Michelle Garner Braden
M
Seller's Agent in 2024
Michelle Garner Braden
Greater Impact Realty
(865) 800-3544
4 in this area
103 Total Sales
-
M
Buyer's Agent in 2024
Michelle Garner Braden
Kings of Real Estate
Map
Source: East Tennessee REALTORS® MLS
MLS Number: 1273392
APN: 036-104.00
- 406 Woolsey Rd
- 716 Hassler Mill Rd
- 714 Hassler Mill Rd
- 910 Hassler Mill Rd
- 0 Mccormick Ln
- 246 Harding Rd
- 252 Harding Rd
- 0 Harding Rd
- 261 Harding Rd
- 185 Mccormick Ln
- 136 Longview Dr
- 209 Highland Dr
- 130 Pleasantview Dr
- 110 Rosser St
- 410 Clifty St
- 306 Carter Ave
- 404 Emory Dr
- 316 Morgan Ave NE
- 432 Queen Ave NE
- 107 & 115 Riggs Chapel Rd
