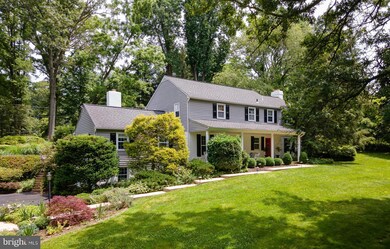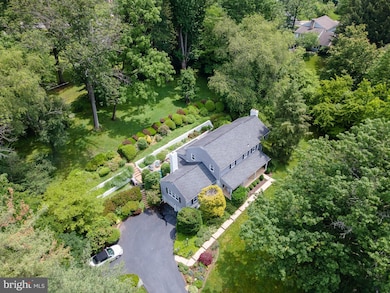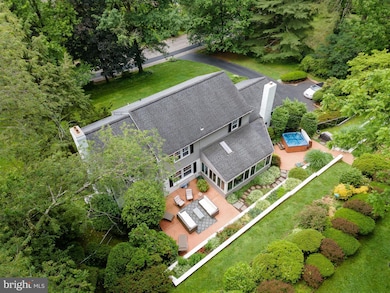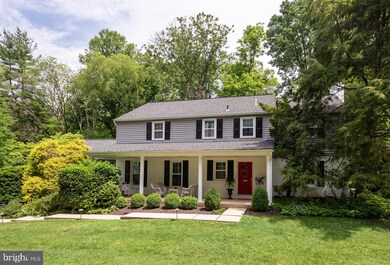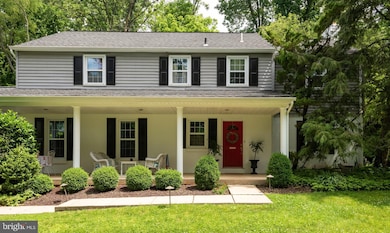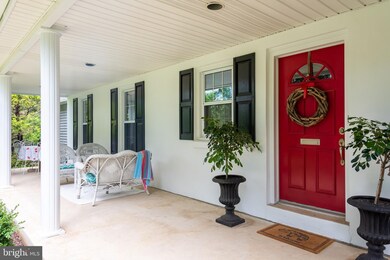
448 Wyldhaven Rd Bryn Mawr, PA 19010
Rosemont NeighborhoodEstimated Value: $1,181,000 - $1,523,000
Highlights
- Spa
- 0.89 Acre Lot
- Wood Flooring
- Radnor El School Rated A+
- Colonial Architecture
- 2 Fireplaces
About This Home
As of July 2021Looking for a house with great indoor & outdoor living? Look no more! Welcome home to 448 Wyldhaven Rd., a beautiful Radnor Township Colonial in Beaupre. Start with curb appeal plus, highlighted by the Southern Gallery Style Front Porch with gorgeous sunrise views. The tasteful exterior beautifully combines colors and textures including gray siding with black shutters and a white walled porch. This approximately 3500 square foot 4 bedroom, 2 1/2 bath, 2 car garage home with hardwood floors throughout sits perfectly on a gently upward sloping, professionally landscaped .89 acre lot with extended driveway with added parking. Enter and find inside, a clean, updated, move-in ready house with a floor plan that allows flexible use of the rooms based on your choice. The living room is currently being used as a formal dining room to take advantage of the wood burning fireplace for great Holiday dinners. To the left of your entry foyer is an office for our current work-remotely lifestyle. The gleaming white kitchen with new white leathered marble countertops & new range/oven opens to a comfortable bright windowed sun- room that brings your scenic two-tiered back yard to view. A good-sized dining room off the kitchen is currently serving as a sitting room. It could easily be switched back for dining. The heart of your home is an expansive family room with vaulted ceiling, large granite countered wet bar, wood fireplace, ceiling fan and built ins. Completing the first floor is a lovely powder room and full-sized laundry room. Upstairs are four bedrooms and two full baths. The Master bedroom has an updated bath with roomy glass and tile stall shower and a double sink vanity. Three generous auxiliary bedrooms share an updated hall bath with tub shower combination. There is a walk up third floor attic with tons of storage space and the potential to be finished adding even more living space if needed. The finished lower level is roomy has a sitting area and separate work out/play/game room with inside access to the two-car garage. Out back we return to gracious outdoor living spaces including a hot tub on one patio and table & sitting area on a separate patio. A newly refurbished retaining wall is accented by beautiful mature specimen plantings offering complete privacy. Climb a few steps to the flat and spacious fenced lengthy upper grass lawn with room to put in a pool if you so desire. The hallmark of much sought after Beaupre are the highly rated Radnor Township Schools, including Ithan Elementary. You will find pedestrian friendly, quiet, walkable streets, sizable yards with mature trees. Each home has its own distinctive look with homeowners who take great pride in their home. A hop, skip and a jump away are fabulous downtown Bryn Mawr and Wayne. These towns offer fine restaurants, shops, hotels and an abundance of historical relevance. Easy access to major highways and trains for a quick trip to downtown Philadelphia, the airport or a direct train ride from Ardmore to New York City. Access to much-loved Radnor Walking Trail, Chanticleer Garden, bustling parks & loads of activities. Note- roof (2009), Sun- room and basement windows replaced (2018), updated bathrooms (2015), natural gas boiler and water heater installed (2013).
Last Agent to Sell the Property
Compass RE License #RS226234L Listed on: 06/11/2021

Home Details
Home Type
- Single Family
Est. Annual Taxes
- $11,895
Year Built
- Built in 1962 | Remodeled in 2015
Lot Details
- 0.89 Acre Lot
- Lot Dimensions are 176.00 x 214.00
- South Facing Home
- Landscaped
- Cleared Lot
- Back, Front, and Side Yard
- Property is in very good condition
Parking
- 2 Car Direct Access Garage
- 3 Driveway Spaces
- Side Facing Garage
- On-Street Parking
Home Design
- Colonial Architecture
- Traditional Architecture
- Shingle Roof
- Aluminum Siding
- Vinyl Siding
- Masonry
Interior Spaces
- Property has 3 Levels
- 2 Fireplaces
- Wood Burning Fireplace
- Basement Fills Entire Space Under The House
- Laundry on main level
Flooring
- Wood
- Ceramic Tile
Bedrooms and Bathrooms
- 4 Bedrooms
Pool
- Spa
Schools
- Ithan Elementary School
- Radnor Middle School
- Radnor High School
Utilities
- Central Air
- Hot Water Heating System
- Natural Gas Water Heater
Community Details
- No Home Owners Association
- Beaupre Subdivision
Listing and Financial Details
- Tax Lot 049-000
- Assessor Parcel Number 36-07-05248-00
Ownership History
Purchase Details
Home Financials for this Owner
Home Financials are based on the most recent Mortgage that was taken out on this home.Purchase Details
Home Financials for this Owner
Home Financials are based on the most recent Mortgage that was taken out on this home.Similar Homes in Bryn Mawr, PA
Home Values in the Area
Average Home Value in this Area
Purchase History
| Date | Buyer | Sale Price | Title Company |
|---|---|---|---|
| Vanhorn Christian S | $965,000 | None Available | |
| Hamel William J | $383,000 | Commonwealth Land Title Ins |
Mortgage History
| Date | Status | Borrower | Loan Amount |
|---|---|---|---|
| Open | Vanhorn Christian S | $110,000 | |
| Open | Vanhorn Christian S | $548,250 | |
| Previous Owner | Hamel William J | $188,000 |
Property History
| Date | Event | Price | Change | Sq Ft Price |
|---|---|---|---|---|
| 07/22/2021 07/22/21 | Sold | $965,000 | +7.2% | $269 / Sq Ft |
| 06/12/2021 06/12/21 | Pending | -- | -- | -- |
| 06/11/2021 06/11/21 | For Sale | $900,000 | -- | $251 / Sq Ft |
Tax History Compared to Growth
Tax History
| Year | Tax Paid | Tax Assessment Tax Assessment Total Assessment is a certain percentage of the fair market value that is determined by local assessors to be the total taxable value of land and additions on the property. | Land | Improvement |
|---|---|---|---|---|
| 2024 | $14,802 | $732,120 | $228,030 | $504,090 |
| 2023 | $14,215 | $732,120 | $228,030 | $504,090 |
| 2022 | $14,060 | $732,120 | $228,030 | $504,090 |
| 2021 | $22,585 | $732,120 | $228,030 | $504,090 |
| 2020 | $11,206 | $322,140 | $129,960 | $192,180 |
| 2019 | $10,890 | $322,140 | $129,960 | $192,180 |
| 2018 | $10,677 | $322,140 | $0 | $0 |
| 2017 | $10,453 | $322,140 | $0 | $0 |
| 2016 | $1,768 | $322,140 | $0 | $0 |
| 2015 | $1,804 | $322,140 | $0 | $0 |
| 2014 | $1,804 | $322,140 | $0 | $0 |
Agents Affiliated with this Home
-
Mary Beth Hurtado

Seller's Agent in 2021
Mary Beth Hurtado
Compass RE
(610) 608-3119
11 in this area
100 Total Sales
-
Wendy Civitella

Buyer's Agent in 2021
Wendy Civitella
BHHS Fox & Roach
(610) 999-3094
2 in this area
16 Total Sales
Map
Source: Bright MLS
MLS Number: PADE548468
APN: 36-07-05248-00
- 635 S Ithan Ave
- 414 Barclay Rd
- 747 Conestoga Rd
- 658 Conestoga Rd
- 100 Radnor Ave
- 4 Lockwood Ln
- 7 Lockwood Ln
- 0 16 Lockwood Ln Unit PADE2075590
- 15 Lockwood Ln
- 3 Lockwood Ln
- 200 S Ithan Ave
- 215 S Spring Mill Rd
- 302 Gramont Ln
- 913 Drexel Ln
- 8 Lockwood Ln
- 12 Lockwood Ln
- 390 S Bryn Mawr Ave
- 166 Meredith Ave
- 106 Debaran Ln
- 237 Trianon Ln
- 448 Wyldhaven Rd
- 430 Hollybush Rd
- 453 Wyldhaven Rd
- 452 Wyldhaven Rd
- 442 Wyldhaven Rd
- 453 Marlbridge Rd
- 432 Hollybush Rd
- 457 Wyldhaven Rd
- 439 Hollybush Rd
- 451 Marlbridge Rd
- 433 Hollybush Rd
- 443 Wyldhaven Rd
- 468 Marlbridge Rd
- 436 Wyldhaven Rd
- 460 Wyldhaven Rd
- 428 Hollybush Rd
- 437 Wyldhaven Rd
- 457 Marlbridge Rd
- 462 Wyldhaven Rd
- 461 Wyldhaven Rd

