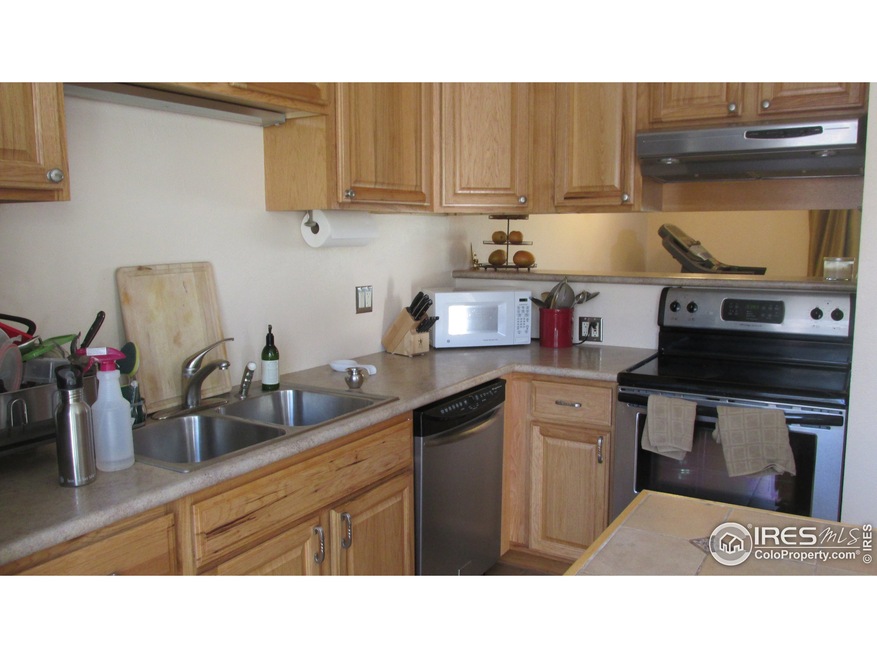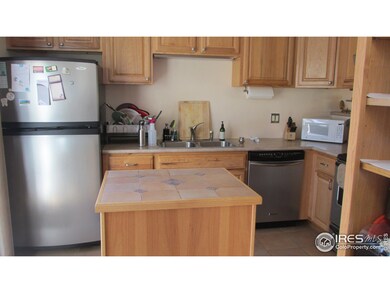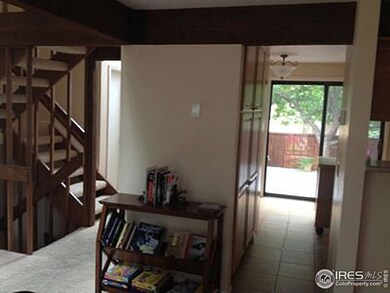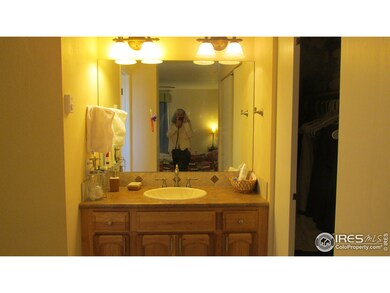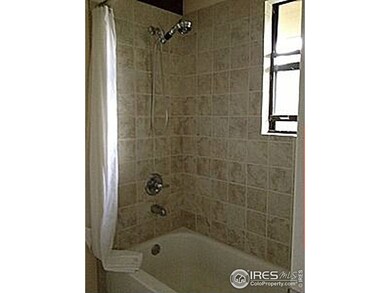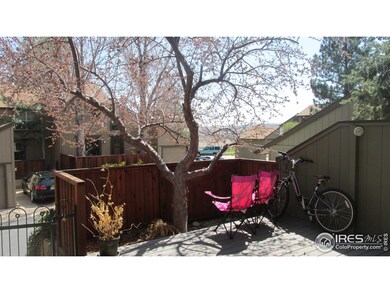
4480 Greenbriar Blvd Boulder, CO 80305
Table Mesa NeighborhoodEstimated Value: $630,000 - $839,000
Highlights
- Open Floorplan
- Contemporary Architecture
- 1 Car Attached Garage
- Mesa Elementary School Rated A
- Cathedral Ceiling
- Eat-In Kitchen
About This Home
As of May 2014END UNIT location! Backs to common greenbelt. Updated two story townhome.Upper master suite with balcony facing west,full bath,two closets.Vaulted living room with fireplace and direct access to west deck. Eat-in kitchen opens to front patio, updated w/ stainless appliances,tile floor + mobile island,pantry.2 garden level lower bedrooms w/full updated bath;11 X 6 storage, walk-in utility room.Trex front deck is fenced w/view to plains/flowering crab tree.Close to Skip bus, hiking trails.
Last Agent to Sell the Property
Shara Eastern
Boulder Homes and Beyond Listed on: 04/10/2014
Townhouse Details
Home Type
- Townhome
Est. Annual Taxes
- $2,458
Year Built
- Built in 1975
Lot Details
- 2,047 Sq Ft Lot
- Open Space
- Fenced
HOA Fees
- $235 Monthly HOA Fees
Parking
- 1 Car Attached Garage
Home Design
- Contemporary Architecture
- Wood Frame Construction
- Composition Roof
Interior Spaces
- 1,440 Sq Ft Home
- 2-Story Property
- Open Floorplan
- Cathedral Ceiling
- Double Pane Windows
- Window Treatments
- Living Room with Fireplace
- Basement Fills Entire Space Under The House
Kitchen
- Eat-In Kitchen
- Electric Oven or Range
- Dishwasher
Flooring
- Carpet
- Tile
Bedrooms and Bathrooms
- 3 Bedrooms
- Primary Bathroom is a Full Bathroom
Laundry
- Laundry on lower level
- Dryer
- Washer
Schools
- Mesa Elementary School
- Southern Hills Middle School
- Fairview High School
Additional Features
- Property is near a bus stop
- Baseboard Heating
Community Details
- Association fees include trash, snow removal, ground maintenance, management, utilities, maintenance structure, hazard insurance
- Shanahan Ridge 2 Subdivision
Listing and Financial Details
- Assessor Parcel Number R0066365
Ownership History
Purchase Details
Home Financials for this Owner
Home Financials are based on the most recent Mortgage that was taken out on this home.Purchase Details
Home Financials for this Owner
Home Financials are based on the most recent Mortgage that was taken out on this home.Purchase Details
Purchase Details
Purchase Details
Purchase Details
Similar Homes in Boulder, CO
Home Values in the Area
Average Home Value in this Area
Purchase History
| Date | Buyer | Sale Price | Title Company |
|---|---|---|---|
| Mera Trent | $448,900 | Land Title Guarantee Company | |
| Poduval Bala | $385,000 | First Colorado Title | |
| Smerdon Tom | -- | None Available | |
| Mcguigan Leigh | $325,000 | Land Title Guarantee Company | |
| Mera Trent | -- | -- | |
| Mera Trent | $40,500 | -- |
Mortgage History
| Date | Status | Borrower | Loan Amount |
|---|---|---|---|
| Closed | Mera Trent | $300,000 | |
| Previous Owner | Poduval Bala | $378,026 | |
| Previous Owner | Mcguigan Leigh | $75,000 |
Property History
| Date | Event | Price | Change | Sq Ft Price |
|---|---|---|---|---|
| 01/28/2019 01/28/19 | Off Market | $385,000 | -- | -- |
| 01/28/2019 01/28/19 | Off Market | $448,900 | -- | -- |
| 05/09/2014 05/09/14 | Sold | $448,900 | 0.0% | $312 / Sq Ft |
| 04/10/2014 04/10/14 | For Sale | $448,900 | +16.6% | $312 / Sq Ft |
| 07/10/2013 07/10/13 | Sold | $385,000 | -34.5% | $267 / Sq Ft |
| 06/10/2013 06/10/13 | Pending | -- | -- | -- |
| 05/19/2013 05/19/13 | For Sale | $587,500 | -- | $408 / Sq Ft |
Tax History Compared to Growth
Tax History
| Year | Tax Paid | Tax Assessment Tax Assessment Total Assessment is a certain percentage of the fair market value that is determined by local assessors to be the total taxable value of land and additions on the property. | Land | Improvement |
|---|---|---|---|---|
| 2025 | $4,659 | $49,738 | $30,088 | $19,650 |
| 2024 | $4,659 | $49,738 | $30,088 | $19,650 |
| 2023 | $4,579 | $53,017 | $34,552 | $22,150 |
| 2022 | $4,384 | $47,211 | $26,653 | $20,558 |
| 2021 | $4,181 | $48,570 | $27,420 | $21,150 |
| 2020 | $3,914 | $44,966 | $26,169 | $18,797 |
| 2019 | $3,854 | $44,966 | $26,169 | $18,797 |
| 2018 | $3,642 | $42,012 | $25,488 | $16,524 |
| 2017 | $3,528 | $46,446 | $28,178 | $18,268 |
| 2016 | $3,047 | $35,199 | $20,616 | $14,583 |
| 2015 | $2,885 | $29,229 | $10,507 | $18,722 |
| 2014 | $2,458 | $29,229 | $10,507 | $18,722 |
Agents Affiliated with this Home
-

Seller's Agent in 2014
Shara Eastern
Boulder Homes and Beyond
(303) 875-7055
16 Total Sales
-
Brian Mygatt

Buyer's Agent in 2014
Brian Mygatt
Coldwell Banker Realty-Boulder
(303) 910-1205
45 Total Sales
-
S
Seller's Agent in 2013
Sharon Rouse
Mock Realty Company
-

Buyer's Agent in 2013
Paul Deakin
MB/Home Delivery LLC
(303) 648-2055
47 Total Sales
Map
Source: IRES MLS
MLS Number: 732372
APN: 1577171-01-067
- 4202 Greenbriar Blvd Unit 46
- 3970 Longwood Ave
- 1720 S Marshall Rd Unit 24
- 3880 Telluride Place
- 4350 Butler Cir
- 3750 Emerson Ave
- 1270 Berea Dr
- 3620 Silver Plume Ln
- 3410 Heidelberg Dr
- 3490 Emerson Ave
- 3582 Smuggler Way
- 3260 Lafayette Dr
- 3380 Longwood Ave
- 3381 Cripple Creek Trail Unit D14
- 3150 Lane Ct
- 4863 W Moorhead Cir
- 4035 Darley Ave
- 3209 Redstone Rd Unit 12B
- 1560 Findlay Way
- 2790 Juilliard St
- 4480 Greenbriar Blvd
- 4480 Greenbriar Blvd Unit 67
- 4482 Greenbriar Blvd Unit 68
- 4484 Greenbriar Blvd
- 4484 Greenbriar Blvd Unit 69
- 4486 Greenbriar Blvd
- 4472 Greenbriar Blvd
- 4472 Greenbriar Blvd Unit 65
- 4474 Greenbriar Blvd
- 4474 Greenbriar Blvd Unit 66
- 4470 Greenbriar Blvd
- 4470 Greenbriar Blvd Unit 64
- 4494 Greenbriar Blvd
- 4492 Greenbriar Blvd
- 4492 Greenbriar Blvd Unit 72
- 4490 Greenbriar Blvd
- 4490 Greenbriar Blvd Unit 71
- 4448 Greenbriar Blvd
- 4448 Greenbriar Blvd Unit 59
- 4452 Greenbriar Blvd
