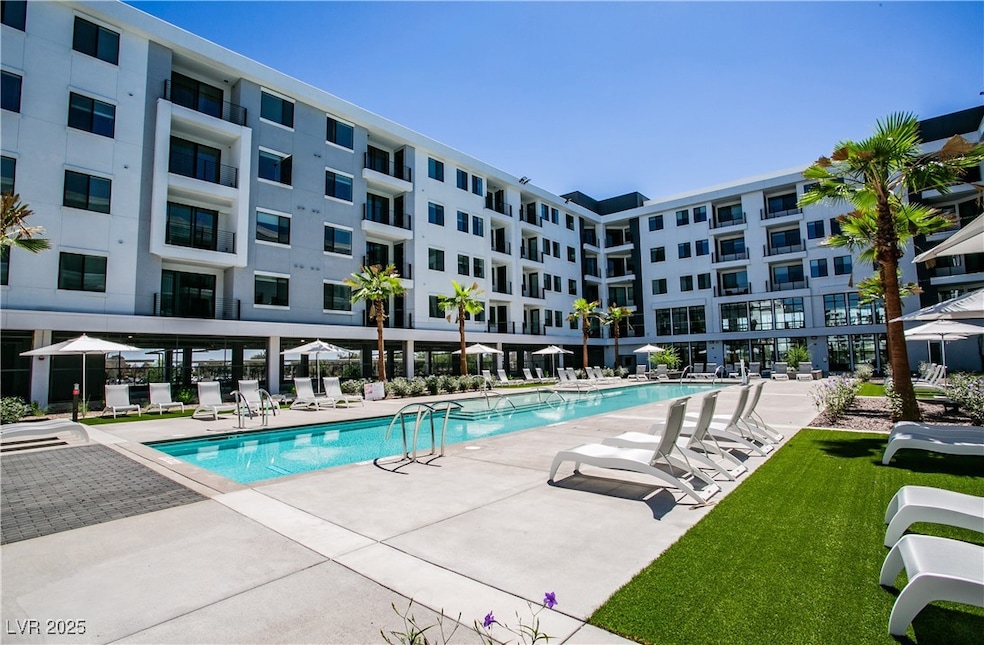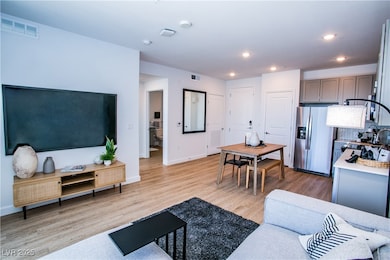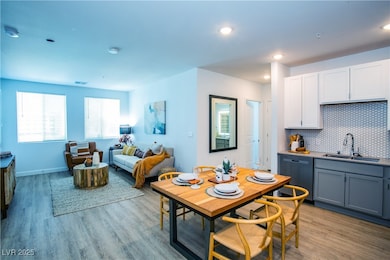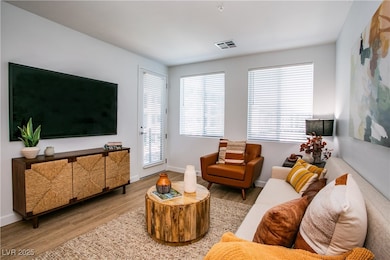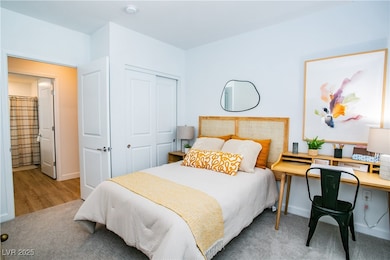4480 Meadows Ln Unit Multiple Las Vegas, NV 89107
Twin Lakes NeighborhoodHighlights
- Fitness Center
- Main Floor Bedroom
- Community Pool
- 9.63 Acre Lot
- No HOA
- Laundry closet
About This Home
Located in the heart of Las Vegas, this renovated apartment home is available now! Featuring a designer kitchen with quartz countertops, stainless steel appliances, wood-style flooring, and great natural lighting. Ideal floorpan with impressive finishes. Washer and dryer in unit, and two car attached garage included with your stay. Luxury amenities include a fitness center, spa-inspired hot tub and pool, pet park, BBQ area, and monthly resident events. Enjoy modern living with a smart home package including door locks, thermostats, and lights available. Step outside your door and enjoy the shopping, dining of Las Vegas. You have easy access to major freeways and schools. Flexible lease terms are offered with a minimum 6-month lease required in this pet-friendly community.
Listing Agent
Housing Helpers Of Las Vegas Brokerage Phone: 702-456-7368 License #B.1002438 Listed on: 07/25/2025
Property Details
Home Type
- Multi-Family
Year Built
- Built in 2023
Lot Details
- 9.63 Acre Lot
- North Facing Home
- Property is Fully Fenced
- Block Wall Fence
Home Design
- Apartment
- Frame Construction
- Stucco
Interior Spaces
- 943 Sq Ft Home
- 3-Story Property
- Blinds
- Laminate Flooring
Kitchen
- Electric Range
- Microwave
- Dishwasher
- Disposal
Bedrooms and Bathrooms
- 2 Bedrooms
- Main Floor Bedroom
- 2 Full Bathrooms
Laundry
- Laundry closet
- Washer and Dryer
Parking
- 1 Carport Space
- Assigned Parking
Schools
- Griffith Elementary School
- Hyde Park Middle School
- Western High School
Utilities
- Central Heating and Cooling System
- Heating System Uses Gas
- Cable TV Available
Listing and Financial Details
- Security Deposit $500
- Property Available on 7/25/25
- Tenant pays for cable TV, electricity, gas, sewer, water
- 12 Month Lease Term
Community Details
Overview
- No Home Owners Association
- Parcel File Map 124 Page 59 Subdivision
Recreation
- Fitness Center
- Community Pool
- Community Spa
- Dog Park
Pet Policy
- Pets allowed on a case-by-case basis
Map
Source: Las Vegas REALTORS®
MLS Number: 2704466
- 5005 Harmony Ave
- 4036 Nightingale Ct
- 4525 Fulton Place
- 220 Mission Catalina Ln Unit 203
- 220 Mission Catalina Ln Unit 208
- 220 Mission Catalina Ln Unit 207
- 220 Mission Catalina Ln Unit 202
- 608 Sea Pines Ln
- 5220 Mission Carmel Ln Unit 207
- 5220 Mission Carmel Ln Unit 103
- 5220 Mission Carmel Ln Unit 107
- 104 Stanford St
- 460 Strawflower Rd
- 4301 Fortune Ave
- 230 Mission Newport Ln Unit 104
- 220 Mission Newport Ln Unit 106
- 220 Mission Newport Ln Unit 105
- 220 Mission Newport Ln Unit 201
- 612 Brush St
- 5260 Mission Monterey Ln Unit 208
- 4480 Meadows Ln
- 3913 Grass Valley Place
- 603 Sea Pines Ln
- 321 N Decatur Blvd
- 5250 Mission Carmel Ln Unit 101
- 230 Mission Newport Ln Unit 105
- 230 Mission Newport Ln Unit 107
- 5260 Mission Monterey Ln Unit 102
- 420 N Princeton St
- 201 Mission Laguna Ln Unit 105
- 5304 Harmony Ave Unit Home
- 901 Brush St
- 701 Harvard St
- 236 Pershing Dr
- 3104 Conners Dr
- 3504 Pioneer Cir Unit 1
- 1425 Vista Dr
- 1452 Rothwell Ct Unit 3
- 212 Orland St Unit 36
- 312 Orland St Unit 58
