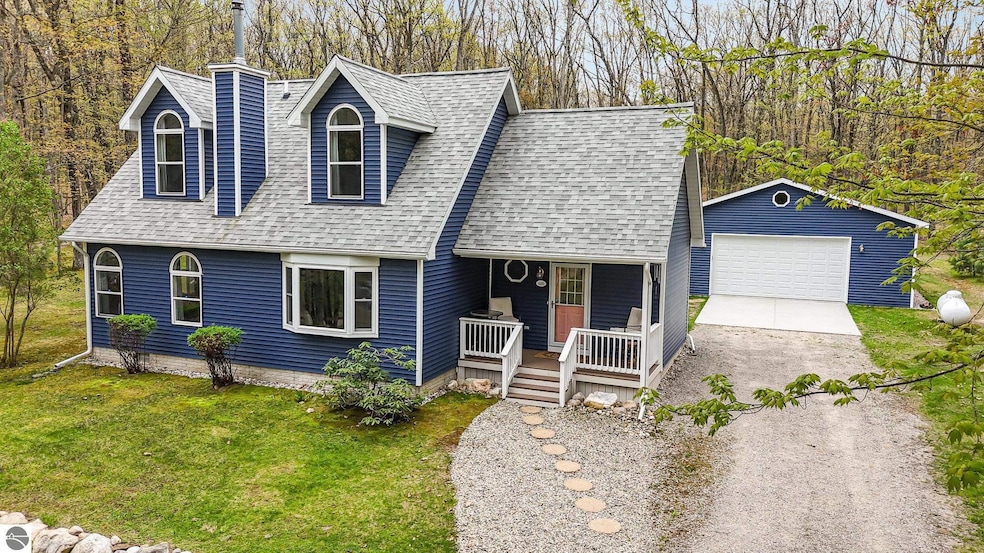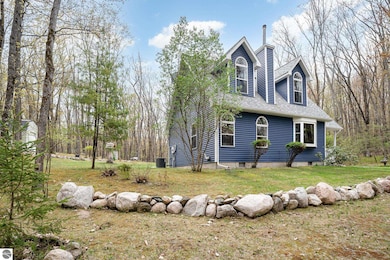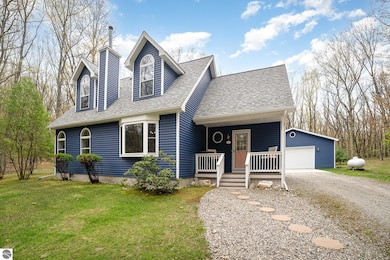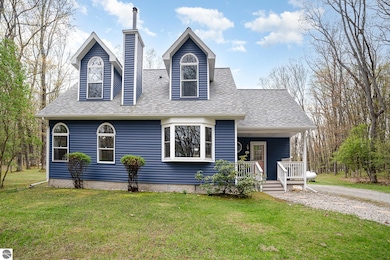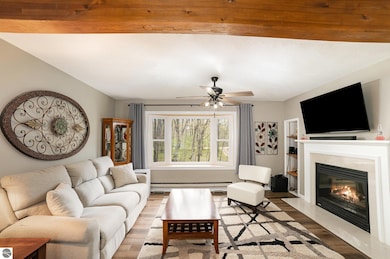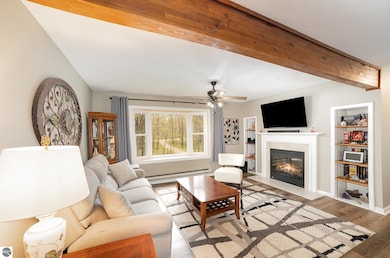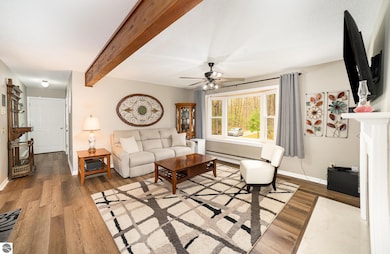
4480 Mockingbird Cir Farwell, MI 48622
Estimated payment $1,993/month
Highlights
- Access To Lake
- Cape Cod Architecture
- Clubhouse
- Lake Privileges
- Countryside Views
- Deck
About This Home
Welcome to this beautifully maintained 3-bedroom, 2-bath home situated on three spacious, well-manicured lots in a private gated community. This charming property offers both comfort and functionality, featuring a detached 30x32 garage and a 12x24 storage shed, ideal for extra storage, hobbies, or workshop space. The home has seen many updates and includes a variety of unique features that add character and convenience throughout, making it truly move-in ready. Located in a community that boasts a wide range of amenities, including a clubhouse, indoor pool, tennis courts, lake access, and scenic walking trails, this property provides the perfect blend of privacy and recreational opportunity. With its generous outdoor space, distinctive interior features, and access to community offerings, this is a rare opportunity to enjoy a relaxed and active lifestyle in a secure and serene setting all updates are attached in pdf.
Listing Agent
CENTURY 21 SIGNATURE REALTY - CLARE License #6501420741 Listed on: 05/19/2025

Home Details
Home Type
- Single Family
Est. Annual Taxes
- $2,026
Year Built
- Built in 1999
Lot Details
- 2.94 Acre Lot
- Landscaped
- Sloped Lot
- Wooded Lot
- The community has rules related to zoning restrictions
HOA Fees
- $73 Monthly HOA Fees
Home Design
- Cape Cod Architecture
- Fire Rated Drywall
- Frame Construction
- Asphalt Roof
- Vinyl Siding
Interior Spaces
- 1,924 Sq Ft Home
- 2-Story Property
- Bookcases
- Vaulted Ceiling
- Gas Fireplace
- Drapes & Rods
- Bay Window
- Countryside Views
- Crawl Space
Kitchen
- Oven or Range
- Recirculated Exhaust Fan
- <<microwave>>
- Dishwasher
- Disposal
Bedrooms and Bathrooms
- 3 Bedrooms
- Primary Bedroom on Main
Laundry
- Dryer
- Washer
Parking
- 2 Car Detached Garage
- Garage Door Opener
- Gravel Driveway
Outdoor Features
- Access To Lake
- No Wake Zone
- Lake Privileges
- Deck
- Covered patio or porch
- Shed
- Rain Gutters
Utilities
- Forced Air Heating and Cooling System
- Baseboard Heating
- Well
- Electric Water Heater
- Satellite Dish
Community Details
Overview
- Association fees include trash removal, snow removal
- White Birch Lakes Community
Amenities
- Common Area
- Clubhouse
Recreation
- Tennis Courts
- Community Pool
- Trails
Map
Home Values in the Area
Average Home Value in this Area
Tax History
| Year | Tax Paid | Tax Assessment Tax Assessment Total Assessment is a certain percentage of the fair market value that is determined by local assessors to be the total taxable value of land and additions on the property. | Land | Improvement |
|---|---|---|---|---|
| 2025 | $1,946 | $106,500 | $10,500 | $96,000 |
| 2024 | $716 | $96,200 | $9,300 | $86,900 |
| 2023 | $498 | $89,800 | $7,500 | $82,300 |
| 2022 | $1,391 | $62,000 | $4,600 | $57,400 |
| 2021 | $1,956 | $50,100 | $0 | $0 |
| 2020 | $1,928 | $49,600 | $0 | $0 |
| 2019 | $1,799 | $42,400 | $0 | $0 |
| 2018 | $1,770 | $44,200 | $0 | $0 |
| 2017 | $403 | $43,400 | $0 | $0 |
| 2016 | $399 | $45,600 | $0 | $0 |
| 2015 | -- | $36,800 | $0 | $0 |
| 2014 | -- | $39,300 | $0 | $0 |
Property History
| Date | Event | Price | Change | Sq Ft Price |
|---|---|---|---|---|
| 07/01/2025 07/01/25 | Pending | -- | -- | -- |
| 05/19/2025 05/19/25 | For Sale | $317,000 | +411.3% | $165 / Sq Ft |
| 05/04/2012 05/04/12 | Sold | $62,000 | -31.1% | $34 / Sq Ft |
| 05/04/2012 05/04/12 | Pending | -- | -- | -- |
| 03/21/2011 03/21/11 | For Sale | $90,000 | -- | $50 / Sq Ft |
Purchase History
| Date | Type | Sale Price | Title Company |
|---|---|---|---|
| Grant Deed | $62,000 | -- |
Similar Homes in Farwell, MI
Source: Northern Great Lakes REALTORS® MLS
MLS Number: 1933925
APN: 010-660-180-00
- 4711 Mockingbird Cir
- 4841 Pear Way
- 4141 Mockingbird Cir
- 4821 Pear Way
- 1670 Ivy Dr
- 4861 White Birch Ln
- 5206 Wolf Ln
- 5462 Oak Run
- Lot 606 Timber Rd
- 5463 Elm Run
- 5672 Oak Run
- Lot 718 Oak Run
- 1631 Laurel Ln
- Lot 782 Elkhorn Way
- 2145 Elkhorn Way
- 791 Elkhorn Way
- 2090 Deer Ct
- 5240 Oak Run
- 5682 Maple Dr
- Lot 1020 Teaberry Ln
