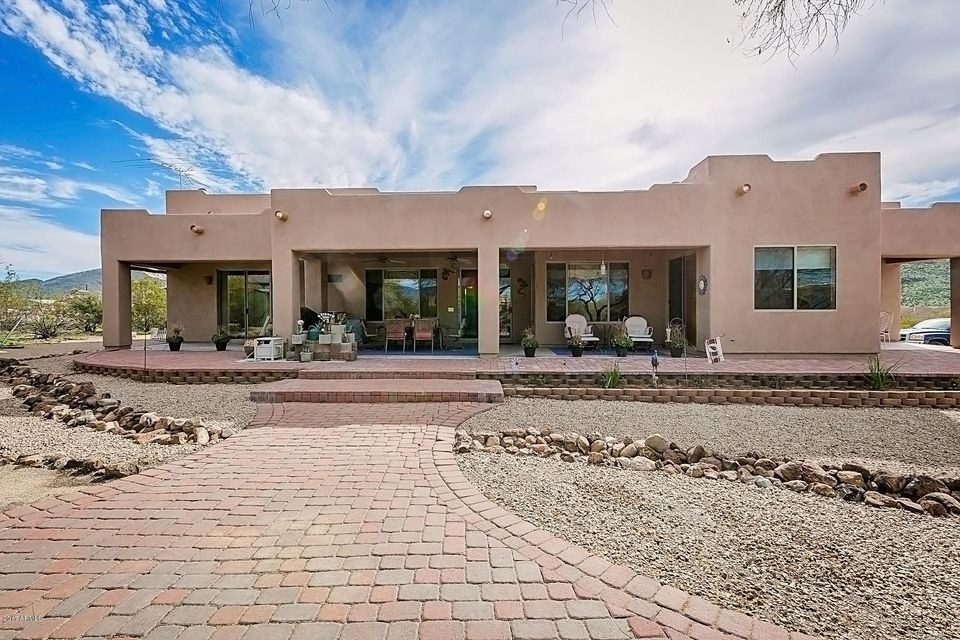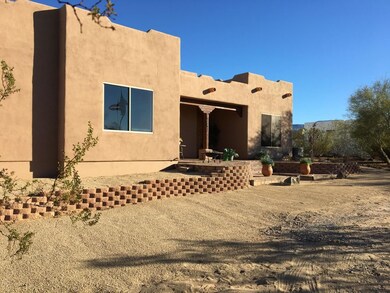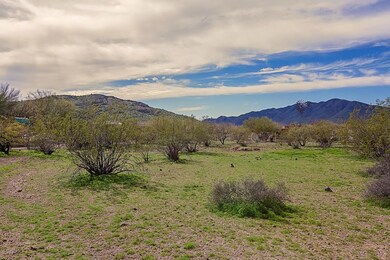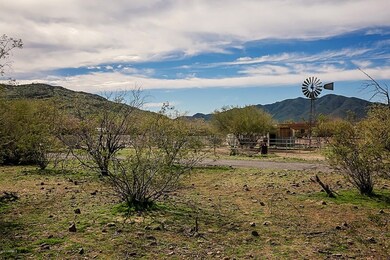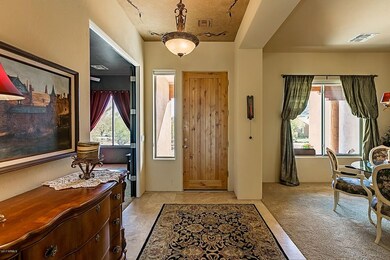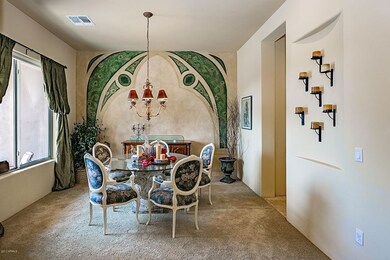
44805 N 11th Place New River, AZ 85087
Highlights
- Mountain View
- Two Way Fireplace
- No HOA
- New River Elementary School Rated A-
- Granite Countertops
- Covered patio or porch
About This Home
As of February 2021This gorgeous 4 bedroom, 2.5 bath custom home sits on 1+ acres surrounded by sweeping mountain views. You will love the open floor plan offering a great room, formal dining plus an eating area off the kitchen. Kitchen hosts solid knotty alder cabinets, slab granite & SS appliances. Michael Daily architectural design offers the sought after separate exits and covered patios off three bedroom! Master suite hosts a 2 way cozy fireplace to the master soaking tub. Master bath also includes double sinks & a walk in shower. Large covered patio w/extensive use of pavers, walking paths, children's play area & waterfall make this N/S backyard a delight. Other upgrades include a great producing well, travertine floors, 10'+ Ceilings, 8' doors, EXT 3 car insulated garage w/cabinets, full R/V hookup, with /50 amp, water & dump.Two hot water tanks, two 100 lb. propane tanks, Surround sound with speaker controls in three bedrooms plus a storage shed outside are just for starters.
Last Agent to Sell the Property
Realty ONE Group License #SA549911000 Listed on: 02/01/2018
Last Buyer's Agent
Jody Kring
My Home Group Real Estate License #SA549385000

Home Details
Home Type
- Single Family
Est. Annual Taxes
- $2,931
Year Built
- Built in 2003
Lot Details
- 1.17 Acre Lot
- Desert faces the front and back of the property
- Front and Back Yard Sprinklers
- Sprinklers on Timer
Parking
- 3 Car Garage
- Garage Door Opener
- Circular Driveway
Home Design
- Wood Frame Construction
- Foam Roof
- Stucco
Interior Spaces
- 2,733 Sq Ft Home
- 1-Story Property
- Ceiling height of 9 feet or more
- Ceiling Fan
- 2 Fireplaces
- Two Way Fireplace
- Double Pane Windows
- Mountain Views
Kitchen
- Eat-In Kitchen
- Breakfast Bar
- Built-In Microwave
- Dishwasher
- Granite Countertops
Flooring
- Carpet
- Stone
Bedrooms and Bathrooms
- 4 Bedrooms
- Primary Bathroom is a Full Bathroom
- 2.5 Bathrooms
- Dual Vanity Sinks in Primary Bathroom
- Bathtub With Separate Shower Stall
Laundry
- Laundry in unit
- Washer and Dryer Hookup
Accessible Home Design
- No Interior Steps
Outdoor Features
- Covered patio or porch
- Outdoor Storage
- Playground
Schools
- Desert Mountain Elementary
- Boulder Creek High School
Utilities
- Refrigerated Cooling System
- Zoned Heating
- Water Filtration System
- Shared Well
- Water Softener
- High Speed Internet
- Cable TV Available
Community Details
- No Home Owners Association
- Association fees include no fees
- Built by Custom
- Circle Mountain Area Subdivision, Custom Floorplan
Listing and Financial Details
- Assessor Parcel Number 202-20-604-A
Ownership History
Purchase Details
Home Financials for this Owner
Home Financials are based on the most recent Mortgage that was taken out on this home.Purchase Details
Home Financials for this Owner
Home Financials are based on the most recent Mortgage that was taken out on this home.Purchase Details
Home Financials for this Owner
Home Financials are based on the most recent Mortgage that was taken out on this home.Purchase Details
Similar Homes in the area
Home Values in the Area
Average Home Value in this Area
Purchase History
| Date | Type | Sale Price | Title Company |
|---|---|---|---|
| Warranty Deed | $570,000 | Title Alliance Professionals | |
| Interfamily Deed Transfer | -- | Driggs Title Agency Inc | |
| Warranty Deed | $439,900 | Driggs Title Agency Inc | |
| Quit Claim Deed | $40,000 | -- |
Mortgage History
| Date | Status | Loan Amount | Loan Type |
|---|---|---|---|
| Open | $484,500 | New Conventional | |
| Previous Owner | $401,500 | New Conventional | |
| Previous Owner | $400,000 | New Conventional | |
| Previous Owner | $395,910 | New Conventional | |
| Previous Owner | $188,715 | New Conventional | |
| Previous Owner | $194,500 | Unknown | |
| Previous Owner | $194,000 | Unknown | |
| Previous Owner | $66,000 | Unknown | |
| Previous Owner | $50,000 | Credit Line Revolving | |
| Previous Owner | $200,000 | Unknown | |
| Previous Owner | $232,000 | Unknown |
Property History
| Date | Event | Price | Change | Sq Ft Price |
|---|---|---|---|---|
| 02/24/2021 02/24/21 | Sold | $570,000 | +0.4% | $209 / Sq Ft |
| 01/17/2021 01/17/21 | Pending | -- | -- | -- |
| 01/14/2021 01/14/21 | For Sale | $567,777 | +29.1% | $208 / Sq Ft |
| 06/21/2018 06/21/18 | Sold | $439,900 | 0.0% | $161 / Sq Ft |
| 04/24/2018 04/24/18 | Price Changed | $439,900 | -1.1% | $161 / Sq Ft |
| 02/01/2018 02/01/18 | For Sale | $445,000 | -- | $163 / Sq Ft |
Tax History Compared to Growth
Tax History
| Year | Tax Paid | Tax Assessment Tax Assessment Total Assessment is a certain percentage of the fair market value that is determined by local assessors to be the total taxable value of land and additions on the property. | Land | Improvement |
|---|---|---|---|---|
| 2025 | $3,843 | $37,496 | -- | -- |
| 2024 | $3,637 | $35,710 | -- | -- |
| 2023 | $3,637 | $52,600 | $10,520 | $42,080 |
| 2022 | $3,496 | $39,680 | $7,930 | $31,750 |
| 2021 | $3,608 | $38,410 | $7,680 | $30,730 |
| 2020 | $3,530 | $37,230 | $7,440 | $29,790 |
| 2019 | $3,415 | $35,600 | $7,120 | $28,480 |
| 2018 | $3,292 | $34,960 | $6,990 | $27,970 |
| 2017 | $3,231 | $32,110 | $6,420 | $25,690 |
| 2016 | $2,931 | $31,950 | $6,390 | $25,560 |
| 2015 | $2,713 | $27,270 | $5,450 | $21,820 |
Agents Affiliated with this Home
-
Logan Hall

Seller's Agent in 2021
Logan Hall
Century 21 Northwest
(602) 908-2188
3 in this area
167 Total Sales
-
Nathan Martinez

Buyer's Agent in 2021
Nathan Martinez
RE/MAX
(800) 966-4019
5 in this area
358 Total Sales
-
Cheryl Halvorson

Seller's Agent in 2018
Cheryl Halvorson
Realty One Group
(602) 859-4663
54 Total Sales
-

Buyer's Agent in 2018
Jody Kring
My Home Group Real Estate
(602) 430-0560
Map
Source: Arizona Regional Multiple Listing Service (ARMLS)
MLS Number: 5717306
APN: 202-20-604A
- 1008 E Mano Dr
- 44811 N 12th St
- 44821 N 12th St
- 44421 N 12th St
- 1345 E Gaffney Rd
- 45208 N 14th St
- XX E Circle Mountain Rd Unit 6Q
- 2200 E Circle Mountain Rd
- 45000 N 7th St
- 45427 N 14th St
- 43908 N 10th St
- 43710 N 12th St
- 43000 N 10th St
- 45020 N 18th St
- 43518 N 11th Place
- 1670 E Gaffney Rd
- 127 E Sabrosa Dr
- 45120 N 18th St
- 43512 N 16th St
- 44311 N 1st Dr
