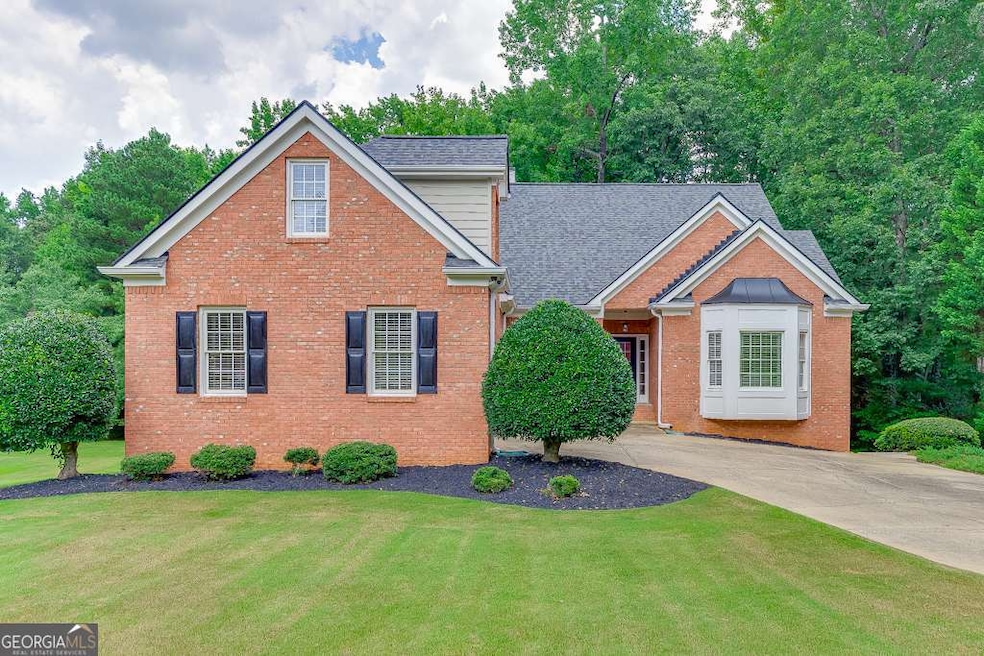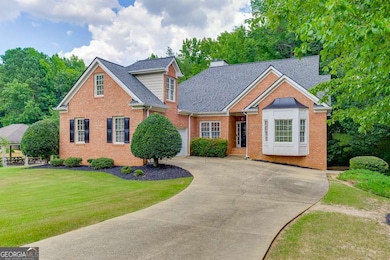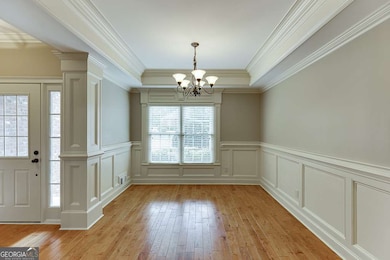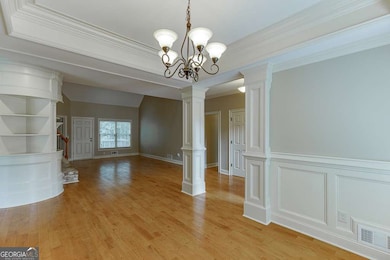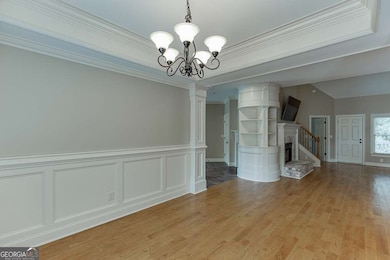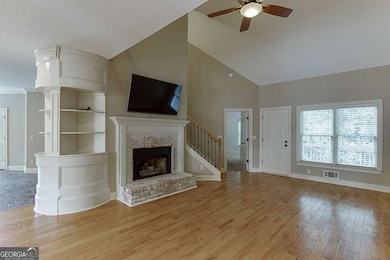4481 Bogan Gates Trail Buford, GA 30519
Estimated payment $3,451/month
Highlights
- Deck
- Family Room with Fireplace
- Main Floor Primary Bedroom
- Harmony Elementary School Rated A-
- 2-Story Property
- High Ceiling
About This Home
Welcome to this fantastic ranch style home that has been lovingly maintained by its owners. As you enter the home you will find the open concept dining and living on the main. To the right two large bedrooms with one shared bath and on the left the primary suite on the main with double closets and a large spa like bath with double vanity and separate tub/shower. The kitchen is large in size and features a pantry with wood shelves, a brick floor and large fireplace. Loads of kitchen cabinets and granite countertops. Upstairs you will find a loft, a large bonus room (not counted in the bedroom count) and one bedroom and a full bath. This home has a full basement with multiple rooms and is stubbed for a bath so it's ready for your updates. A large back yard and a 2-car garage complete this house. Neighborhood pavilion is to the left of the home. This neighborhood is convenient to everything Buford has to offer and within in minutes of I-985.
Home Details
Home Type
- Single Family
Est. Annual Taxes
- $8,030
Year Built
- Built in 1998
Lot Details
- 0.61 Acre Lot
- Level Lot
HOA Fees
- $17 Monthly HOA Fees
Home Design
- 2-Story Property
- Traditional Architecture
- Composition Roof
- Concrete Siding
- Brick Front
Interior Spaces
- 3,134 Sq Ft Home
- Rear Stairs
- Bookcases
- High Ceiling
- Ceiling Fan
- Factory Built Fireplace
- Fireplace With Gas Starter
- Double Pane Windows
- Family Room with Fireplace
- 2 Fireplaces
- Unfinished Basement
- Stubbed For A Bathroom
- Fire and Smoke Detector
- Laundry in Kitchen
Kitchen
- Breakfast Area or Nook
- Microwave
- Dishwasher
- Kitchen Island
Flooring
- Carpet
- Tile
Bedrooms and Bathrooms
- 5 Bedrooms | 3 Main Level Bedrooms
- Primary Bedroom on Main
- Walk-In Closet
Parking
- 2 Car Garage
- Side or Rear Entrance to Parking
- Garage Door Opener
Outdoor Features
- Deck
Schools
- Harmony Elementary School
- Glenn C Jones Middle School
- Seckinger High School
Utilities
- Central Heating and Cooling System
- High Speed Internet
Community Details
- Bogan Gates Subdivision
Listing and Financial Details
- Legal Lot and Block 32 / A
Map
Home Values in the Area
Average Home Value in this Area
Tax History
| Year | Tax Paid | Tax Assessment Tax Assessment Total Assessment is a certain percentage of the fair market value that is determined by local assessors to be the total taxable value of land and additions on the property. | Land | Improvement |
|---|---|---|---|---|
| 2025 | $9,015 | $245,200 | $40,000 | $205,200 |
| 2024 | $8,030 | $214,760 | $40,800 | $173,960 |
| 2023 | $8,030 | $207,200 | $40,800 | $166,400 |
| 2022 | $6,734 | $178,920 | $36,000 | $142,920 |
| 2021 | $5,444 | $140,360 | $29,080 | $111,280 |
| 2020 | $5,356 | $137,040 | $27,120 | $109,920 |
| 2019 | $4,595 | $120,920 | $21,200 | $99,720 |
| 2018 | $4,601 | $120,920 | $21,200 | $99,720 |
| 2016 | $3,911 | $100,760 | $19,200 | $81,560 |
| 2015 | $3,720 | $94,200 | $19,200 | $75,000 |
| 2014 | $3,582 | $89,760 | $16,000 | $73,760 |
Property History
| Date | Event | Price | List to Sale | Price per Sq Ft | Prior Sale |
|---|---|---|---|---|---|
| 11/18/2025 11/18/25 | Price Changed | $525,000 | -4.4% | $168 / Sq Ft | |
| 10/16/2025 10/16/25 | For Sale | $549,000 | +226.8% | $175 / Sq Ft | |
| 03/06/2012 03/06/12 | Sold | $168,000 | -6.1% | $54 / Sq Ft | View Prior Sale |
| 01/09/2012 01/09/12 | Pending | -- | -- | -- | |
| 10/04/2011 10/04/11 | For Sale | $179,000 | -- | $57 / Sq Ft |
Purchase History
| Date | Type | Sale Price | Title Company |
|---|---|---|---|
| Quit Claim Deed | -- | -- | |
| Warranty Deed | $168,000 | -- | |
| Foreclosure Deed | $221,656 | -- | |
| Deed | $208,000 | -- | |
| Foreclosure Deed | $238,000 | -- | |
| Quit Claim Deed | -- | -- | |
| Quit Claim Deed | -- | -- | |
| Deed | $188,900 | -- |
Mortgage History
| Date | Status | Loan Amount | Loan Type |
|---|---|---|---|
| Previous Owner | $191,671 | FHA | |
| Previous Owner | $204,786 | FHA | |
| Previous Owner | $151,120 | New Conventional |
Source: Georgia MLS
MLS Number: 10625838
APN: 1-004A-153
- 3445 Lake Seminole Dr
- 2843 N Bogan Rd
- 4637 Landing Water Path
- 3236 Copper Creek Ln NE
- 3271 Meadow Lily Ct
- 3032 Seneca Farm Ln
- 3345 Stoneleigh Run Dr
- 3340 Ivey Ridge Rd
- 4304 Grey Park Dr
- 3016 Sea Aster Way
- 3311 Burkston Place
- 4034 Dantry Ln
- Sumner Plan at Oakmead
- Essex Plan at Oakmead
- Ingram Plan at Oakmead
- Trenton Plan at Oakmead
- 3805 Jones Creek Dr
- 3026 Sea Aster Way
- 6017 Whispering Pines
- 3555 Rivers End Place Unit I
- 3188 Bradford Pear Dr
- 2930 Blake Towers Ln
- 3471 Andover Way
- 4044 Friendship Rd
- 3792 Oak Ridge Dr Unit HAS-B w/ Flex
- 3792 Oak Ridge Dr Unit Has Flex
- 3792 Oak Ridge Dr Unit BED
- 3792 Oak Ridge Dr Unit OAK Flex
- 4711 Pebble Ct
- 3801 Bogan Mill Rd
- 3930 Bogan Mill Rd
- 3310 Pebble Ridge Ln
- 3195 S Puckett Rd
- 3436 Friendship Farm Dr
- 6072 Devonshire Dr Unit 1
- 3391 Hard Creek Ln
- 3492 Old Thompson Mill Rd
- 3606 Rosecliff Trace
